A stunning Edinburgh mews conversion
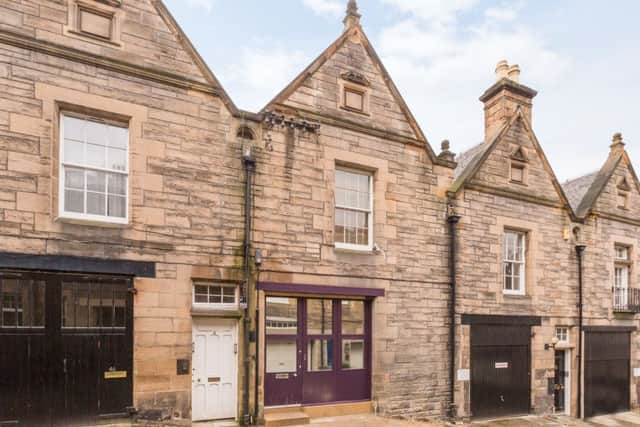

Their latest is a one bedroom flat in Rothesay Mews which started life as a stable but was being used as a garage when they bought it.
The couple, whose day jobs are running Edinburgh-based Decorum Decor, have taken on a wide variety of commercial to residential projects including a disused bakery in Canonmills which became their own home, a church conversion in Dumfriesshire and a newbuild apartment constructed on top of a flat roofed shop in Trinity in Edinburgh.
Advertisement
Hide AdAdvertisement
Hide AdBut the mews project, unusually for them, already had planning permission for conversion when they bought it.
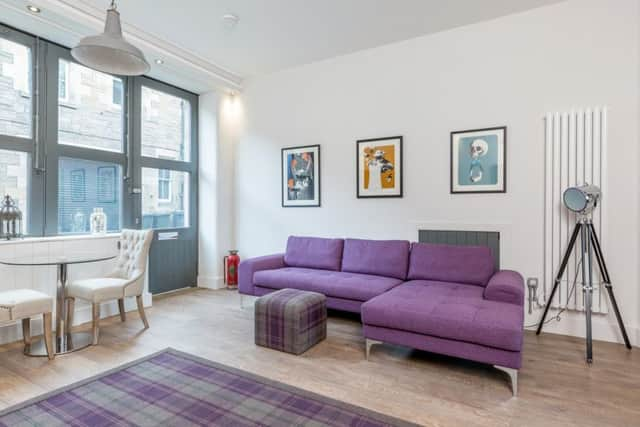

Katie says: “It was a two roomed garage with permission for a change of use to a two bedroom home, but we thought that would overdevelop it so we redesigned it as a one bedroom. There were restrictions, because it is listed, but working within the parameters meant we could retain its character but create a useable modern home.”
The original building had a large three doored entry, which had to be retained, and a small room up steps at the back which would originally have been sleeping quarters for a groom or stable boy.
Katie says: “That room is now the flat’s bathroom with the original fireplace restored, and we created a bedroom by inserting a dividing wall in the back of the main larger room.”
The floorplan still leaves plenty of space for an open plan sitting room and kitchen at the front of the property, with the three glass doors letting in plenty of light.
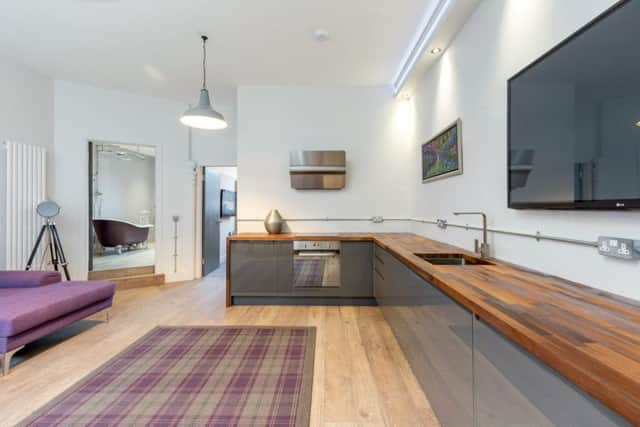

Katie says: “The listed parts, such as the wood panelling on the walls complete with old kick marks from the horses, the layout of the doors and a large metal pole which would have been used to hang the gates were all retained and we worked round them.” The result is a good sized flat with plenty of quirks but with a modern layout and a chic interior.
The kitchen has been designed with the idea that it is part of the living space very much in mind. Katie says: “We used walnut worktops because we wanted it to look like a piece of furniture because it is part of the sitting room, and touches such as the extractor fan, which looks more like a piece of art rather than a purely functional appliance.”
The bathroom is sumptuous, with a roll top, cast iron bath painted in Farrow and Ball Pelt, a dark aubergine colour which matches the the exterior of the doors - there are lots of great design touches in the flat.
Advertisement
Hide AdAdvertisement
Hide AdThe panelling in the bathroom and bedroom not only has the odd equine footprint, but the couple have incorporated the original hooks where possible - useful for hanging dressing gowns. And where it has been extended, in the new wall of the bedroom for instance, they have created large cupboards so the flat has enough storage to be a permanent abode as well as a pied a terre.
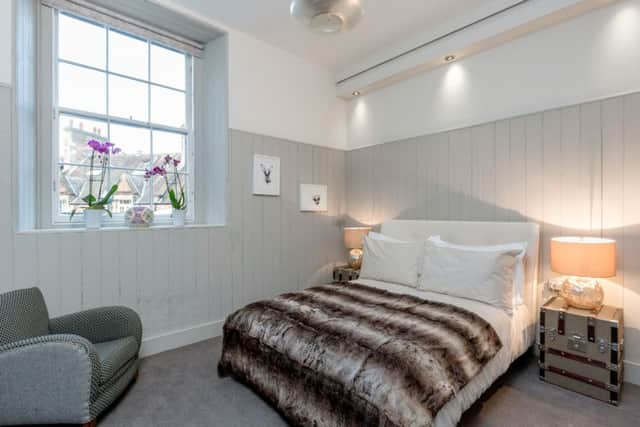

Being decoration experts has helped; Katie explains that the finish was designed to be neither masculine or feminine with even the Farrow and Ball pink in the bathroom having a very neutral feel.
The main space is picked out with bold heather accessories, but with cream walls and steel grey kitchen units a new owner could pick almost any colour to highlight in here.
Each property they couple tackle looks very different; they don’t have a signature look - preferring to create a unique property each time.
Their concentration on commercial to residential projects is a practical one; Katie says that for them, buying a property without planning permission, envisioning what could be done with it to create a home and going through all the planning challenges that that can bring is the way they prefer to work. “To take something that doesn’t look great and turn it into something special can be a frustrating process but it is very rewarding.”
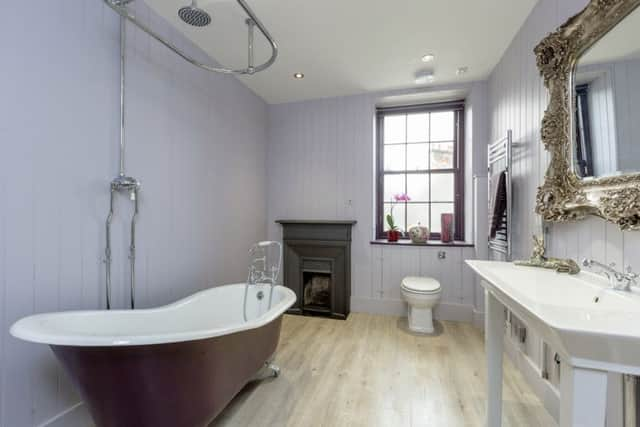

Walking through Rothesay Mews, you may not notice that number 4B is much different from its the other buildings here, many of which are still garages, but step inside and you can see that the couple have made the best possible use of space and created a lovely home. It is a project likely to inspire changes in its neighbours.
4B Rothesay Mews is priced at offers over £250,000, contact Coulters on 0131 603 7333.