Stunning converted Georgian coach house hits the market in a sought-after Fife location
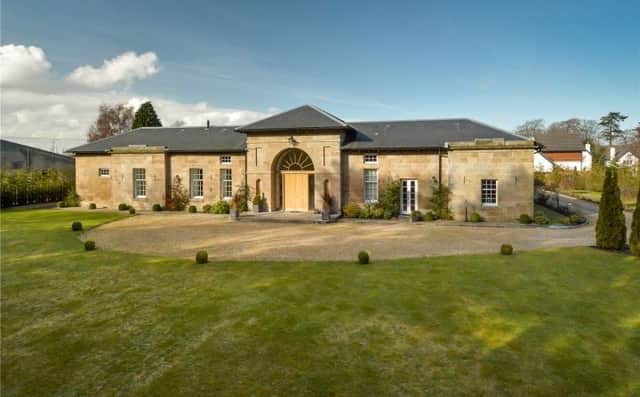

Ferrymuir Stables marks a remarkable refurbishment of a Georgian coach house, reports Kirsty McLuckie
Within the tranquil grounds of Ferrymuir House, on the outskirts of the Fife town of Cupar, sits the B-listed former coach house of Ferrymuir Stables.
Advertisement
Hide AdAdvertisement
Hide AdIn a U-shaped layout, the house has an enclosed landscaped courtyard in the centre and, while the Georgian character has been beautifully preserved externally with restored stonework and windows on the facade, inside is another story.
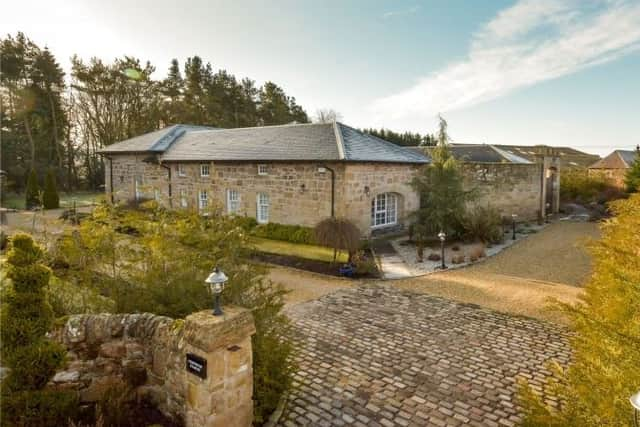

A contemporary design finished to the highest standards has been fitted throughout the property.
The 21st-century feel is not limited to the look of the interior, it features an array of technology including an integrated speaker system and zoned underfloor heating, and a ground source heat pump.
Picture: Savills
Mary Millar and her late husband John bought the stables in 2010, when it was a complete ruin.
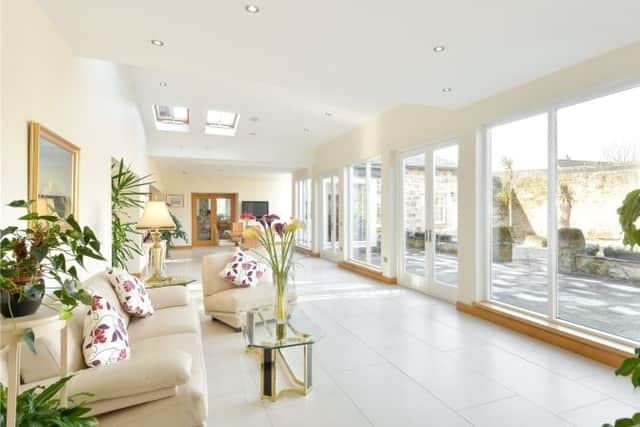

Mary says: “We were living in Cupar and sold our last house planning on making a move abroad, but our plans changed and so we started looking locally for something that we could do up.”
They came across the stables and despite its dilapidated state – it had no roof – immediately knew it would lend itself to being turned into a fabulous house.
At the time it had been bought by a developer, Richmond Homes, which was more interested in the land in order to build new houses, however.
It had applied for planning permission to create two houses out of the stables but Mary says that semi-detached properties were not the best plan and instead the couple were thinking of one house, but on a grand scale.
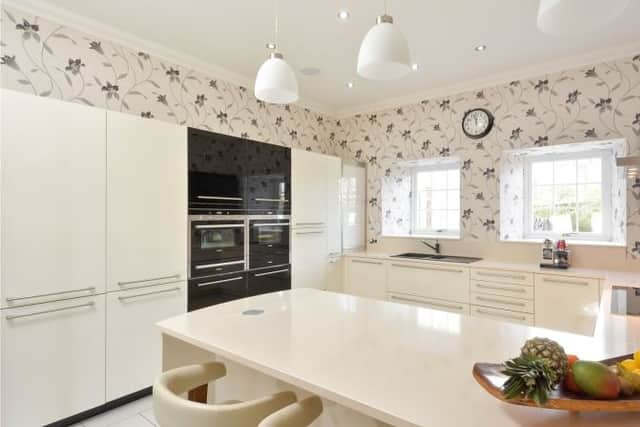

Advertisement
Hide AdAdvertisement
Hide AdThey approached the builder, who sold them the stables on the condition that it would carry out the work. This was at a time of a downturn in the market and so it was a good way to employ the firm’s staff.
An architect was employed but most of the design and project management were done by the Millars.
Mary says: “One of the key decisions was making the best of the layout and deciding where the bedrooms and living rooms would be situated.
“We knew that the courtyard was going to be like part of the house: we use it for dining and sitting, all the rooms lead off it, so it is used constantly. And the creation of the orangery means that the space is just as useful in winter.”


Picture: Savills
Four of the five bedrooms are on the east side, to catch the morning sun.
The sitting and dining room as well as the splendid entrance hall are on the south-facing front of the building, while the kitchen, on the west side, gets the evening sun.
Picture: Savills
The original building must have made very grand stables. Mary says: “I have a photo from 120 years ago as it was, with horses, coachman and a carriage – like something Cinderella would ride in.”
The coach house served Ferrymuir House, which is situated through the trees a couple of hundred yards away, and is thought to have been built around 230 years old. Certainly by the thickness of the walls it was built to last.
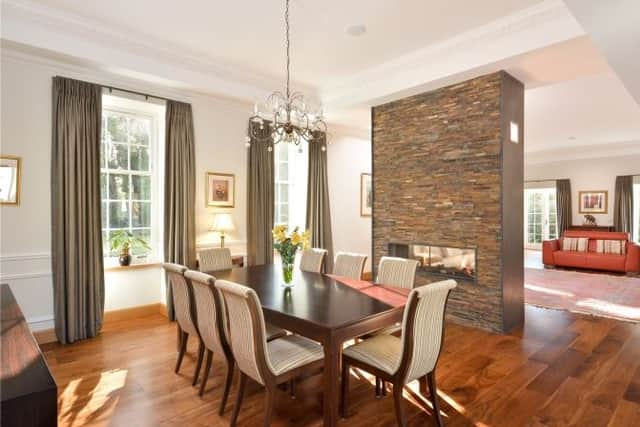

Advertisement
Hide AdAdvertisement
Hide AdThe work took less than a year as the whole workforce was put on the job and the couple and their daughter Lynsey were able to move in in September 2010.
Picture: Savills
Mary says that the detailed planning on the layout has paid off and the house has worked well as a family home.
“The orangery is the main focus when family and friends are staying and parties of 50 or more people are easily accommodated.
"We put the bar in the big hall while the space in the orangery seems to lend itself to a Gay Gordon.”
Picture: Savills
With five bedrooms all ensuite and four in their own wing, it is well laid out for B&B if a new owner wanted to go in that direction.
Picture: Savills
Of the high quality finish, Mary says: “We had one chance to do the best we could and we knew that we wanted to spend the budget on the right things to make it timeless.”
The garden, like the house, was something of a blank canvas.
Picture: Savills
The original stable building was in the top corner of the field so there was nothing in the garden before – it all had to be levelled and planted but, five years on, it is looking good and always attracts admiring comments from visitors.
Advertisement
Hide AdAdvertisement
Hide AdMary would like to tackle another refurbishment, albeit in a smaller scale. She says: “I have started looking for the next one but this will be a very hard act to follow.”
Picture: Savills
Ferrymuir Stables is on the market with Savills for offers over £795,000.