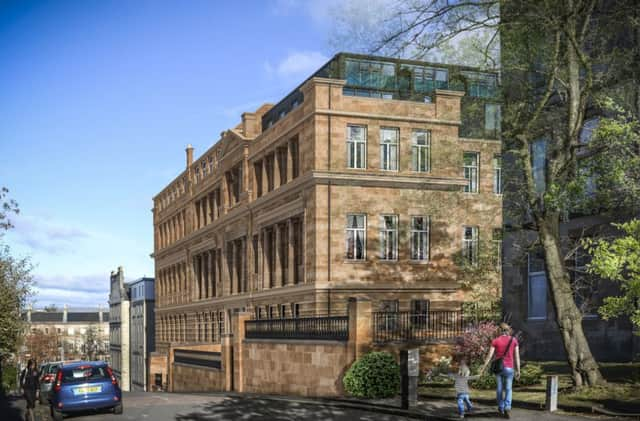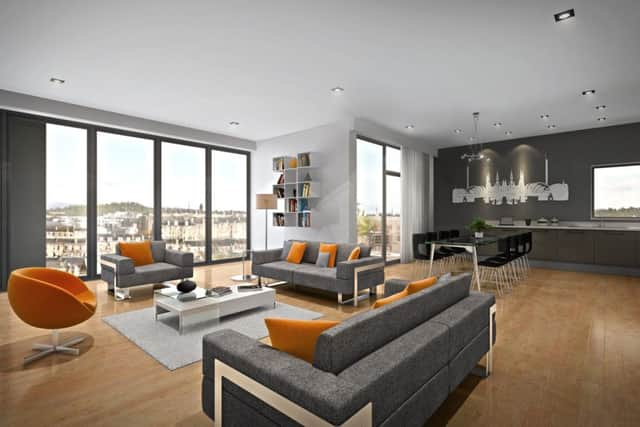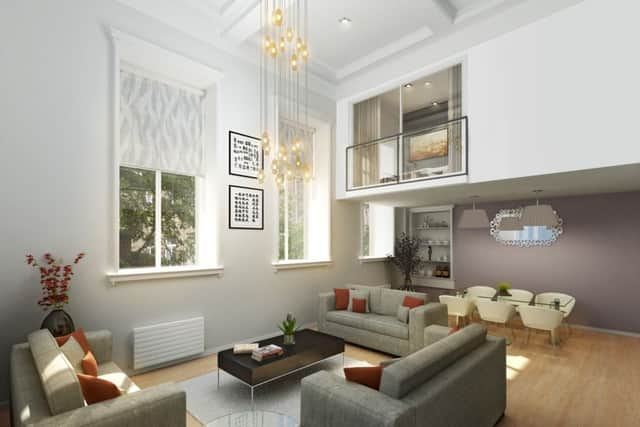The spectacular conversion of a Glasgow school


Although only officially launched this weekend, the development by Barony Homes has already been selling well, thanks to its website.
Nicola Bradley of Savills, who are marketing the properties, reports that since the “soft’ launch which was through a dedicated website, the firm has sold 13 units and taken four further reservations. She says: “This really demonstrated the power of online property marketing. The website continues to get hits from all over the world, and we have both UK and international buyers.”
Advertisement
Hide AdAdvertisement
Hide AdThe West End of Glasgow remains a popular location to live particularly for young professionals and apartments here are seen as a good investment too.


Two of the five penthouses have just been released for sale, with completion scheduled for summer 2016.
Each has two bedrooms and they come with dedicated parking, a private rooftop terrace and fantastic views over the city. “The release of the penthouses is really exciting,” says Nicola. “Prospective buyers are going to be blown away by the design, the quality of the finish and the views.”
Prices for these penthouses are on application.
Only four apartments are still available in this phase of the development. There are two main door apartments, each with private garden: a three bedroom apartment priced at £475,000, and a one bedroom apartment, at £295,000. Both are scheduled for completion this summer. The remaining apartments are two bedroom duplexes, one with two study areas, at £350,000, while the other, with a gallery study, comes in at just £5,000 more.


The classical sandstone building was designed by H & D Barclay in 1883 as Hillhead High School and later became Hillhead Primary School. The apartments are all within the original building while the five glass fronted penthouses are being created at roof top level, with private terraces.
The building has a beautiful entrance and imposing public spaces, including a spectacular glass atrium within the main upper entrance hall.
The development as a whole will offer a wide range of apartment sizes, from one bedroom to four bedrooms, varying in size from 595 sq ft to 1798 sq ft, and some will have private parking. The majority are duplexes, featuring beautifully designed mezzanine floors that allow the full height of the original rooms to be enjoyed, while also maximizing usable space.
The next phase of the development will see the release of three penthouses and nine apartments. This Saturday’s launch meanwhile is likely to see more sales in the first phase.
For more information contact Savills on 0141 222 5869 or go to www.theschoolhouseglasgow.co.uk