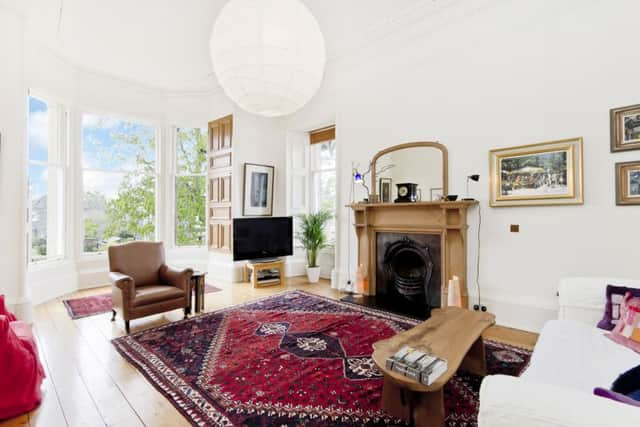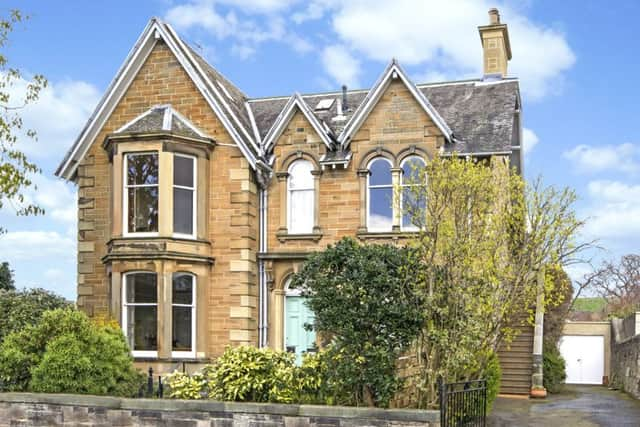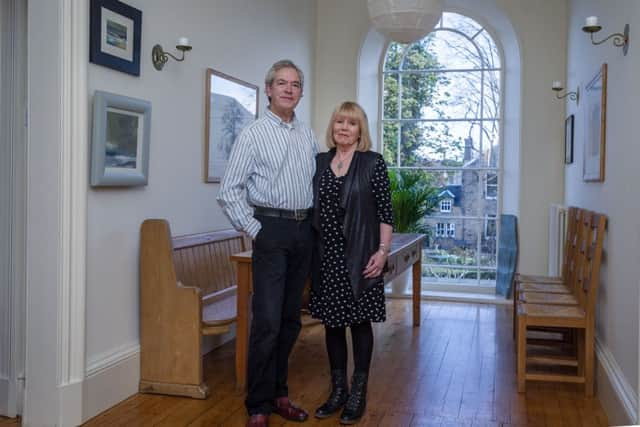Space is secret of Victorian property in Edinburgh


Mary Stephenson and Rob Killow bought it in 1993, attracted to the location and its layout; the master bedroom and main living rooms are on the first floor, while upstairs is another self contained space with two more bedrooms, a sitting room and bathroom.
Mary says: “At the time my two sons, Dominic and Simon, were living at home. They were aged 14 and 12 when we moved and we thought that the upper floor would be perfect to provide their own space.”
Advertisement
Hide AdAdvertisement
Hide AdRob, an engineer with a building firm, also saw the potential in the property; it still had most of its features but they were buried under layers of paint.


He has restored the shutters to working order throughout and sanded the wooden floors. Mary says: “We both love natural finishes and white – and the large windows mean that the house is always bright.”
The fireplaces in every room were brought back to working order and the couple also upgraded the heating system.
An early project was to move the kitchen into a larger room; a job which saw Rob’s skills move beyond weekend DIY.
He crafted the bespoke kitchen units, made from beech and topped with teak counters, in his workshop in the garden.


The old kitchen became the study but could also be a single bedroom. There is a Juliet balcony off this room which is a favourite spot for the couple’s two cats.
The upstairs bathroom was upgraded too. It has views to Edinburgh Castle. Mary says: “You can actually watch the fireworks while sipping a glass of bubbles in the bath.”
The rest of the upstairs, used as two double bedrooms and a sitting room with coal fire, was decorated and carpeted.
Advertisement
Hide AdAdvertisement
Hide AdMary says: “This became the boys’ domain and they loved it – a perfect place for teenagers and their friends, although it was so popular we had to limit guests to weekends only.”


This separate upstairs living space has been a boon, even after they boys left home. The door at the bottom of the stairs means it can be shut off when only Mary and Rob are at home, and opened up for visitors.
Last summer, Mary offered the two bedrooms and the sitting room to Airbnb guests for the Festival.
She says: “We had so many nice comments from those who stayed here.”
On the first floor there is a drawing room with a gas fire and a beautiful bay window, and the couple use the spacious hall, with its spectacular arched window as a dining room when they have a larger gathering.


The master bedroom has an ensuite bathroom with roll top bath and shower and there is a separate shower room and utility on this level.
The house is late Victorian gothic and when whole, would have been vast. Mary has an elderly friend who remembers playing with the children of the house, back when the top floor accommodated five servants.
It was split into two properties in 1944, with both homes having their own front doors and driveways – 7A has space for two cars – and private gardens.
Advertisement
Hide AdAdvertisement
Hide AdWhen Rob retired in 2005, they re-landscaped the garden for ease of maintenance with beautiful flowering shrubs, a sitting and dining area, a lawn and bounteous fruit trees.
Rob also added his “shed”; a substantial timber garden room of larch topped with red cedar shingles. The water from the roof is collected into copper cups which drain into an oak trough, making it into a mini work of art.
The room is used as Rob’s workshop, but it could also be a unique home office or summer house.
West Castle Road is a quiet enclave, but within a stroll of Bruntsfield and Morningside’s shops, cafes and restaurants. It is a 20-minute walk to the city centre and the canal and the cycle paths are accessible; the couple enjoy cycling to the book festival in the summer.
Mary has retired now too, from her role as headteacher of Bonnyrigg Primary.
She says: “It has been the best family house ever, but the time is right to hand it on, hopefully to another family who will enjoy it as much as we have done over the last 23 years.”
KEYS TO KNOW: 7A West Castle Road is priced at offers over £650,000. Contact VMH Solicitors on 0131 622 2626.
7A West Castle Road is a double upper conversion of a Victorian house.
Advertisement
Hide AdAdvertisement
Hide AdIt has five bedrooms but is currently laid out as three bedrooms, a drawing room, sitting room, study, dining kitchen and dining hall, with three bath or shower rooms.
It has private driveway parking and stone steps to its own front door,
The enclosed garden has a terrace, lawn, fruit trees and a timber garden room.