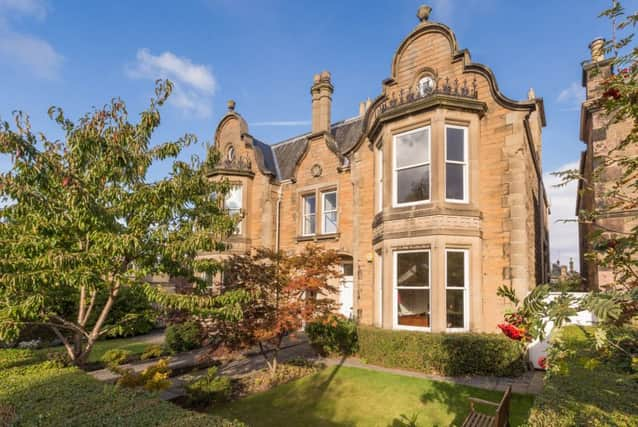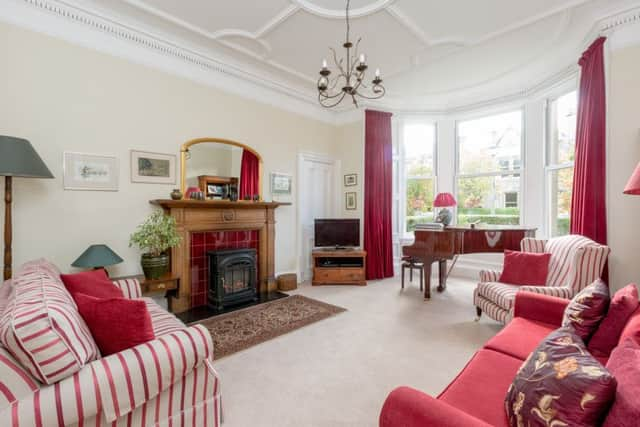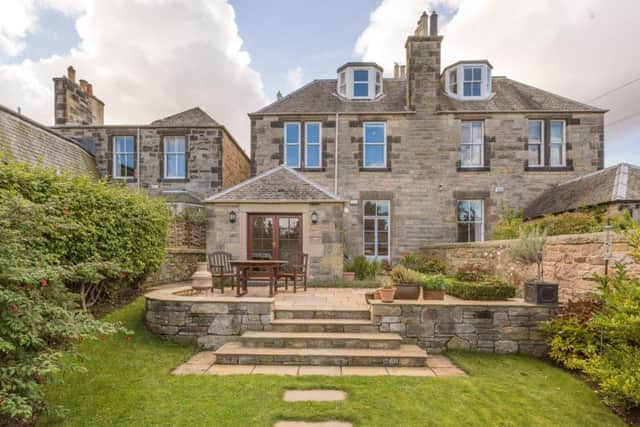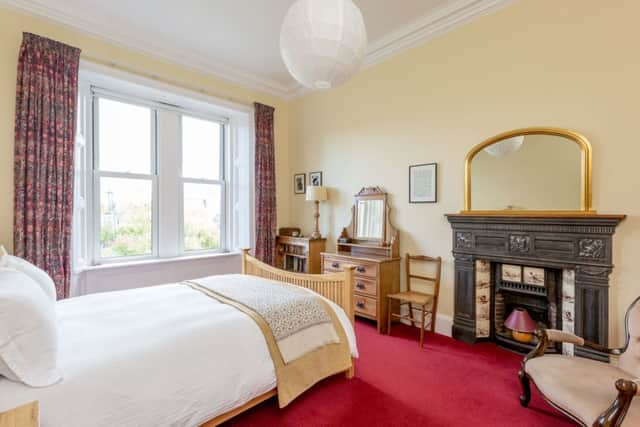A South Edinburgh home with 150 years of warmth and charm


The couple, who are both hospital doctors, moved to Edinburgh to take up positions at what was then the City Hospital.
Their children were both under four and you would think that the couple would be busy enough with jobs and family, but David says: “We had renovated our last house - a cottage in Hertfordshire, so we were keen to take on something else, although admittedly the scale of what needed doing here was a little different.”
Advertisement
Hide AdAdvertisement
Hide Ad9 Granby Road is a Victorian villa resplendent in its distinctive Dutch gable and some very ornate stonework. As a semi-detached home it mirrors its twin, but is more decorative than the terraced homes in the road, although there are a set of identical house in Gilmore Road, the next street over. The plainer terraced homes were built just a few years later than number nine, so it may be that its striking appearance was considered the height of fashion, but fleetingly. Today it is very beautiful frontage, if not quite unique.


The house had been lived in by an elderly lady for decades when David and Veena bought it and had not seen much maintenance in that time, so the work needed was extensive - both to bring it up to a decent comfortable standard and to stop further deterioration. The leaky roof had caused mouldy walls and there was not only out of date lead plumbing that needed replacing, but lead sheaths around the electrical cables under the floorboards.
But, says David, the consequences of the house not being tampered with or ‘improved’ over the years, was that a wealth of original features were all still there. “All the beautiful cast iron fireplaces were still in place, plus quirky features such as the handle inside the front door which was linked to a mechanism on the front gate outside so the butler could let visitors in. There was also a rather splendid butler’s pantry with the sink and all his cuphooks still there - it was like Downton on a budget.”
He is actually not far wrong - the house exudes a sense of its own grandeur, without actually being that huge. David says: “We figured out for instance that when it was built, in the 1870s, it must really have only had two family bedrooms. The ground floor has the dining room and sitting room plus all the kitchen rooms used exclusively by servants, the top floor’s two bedrooms are very definitely maids’ rooms and of the three large rooms on the first floor, the one with the bay window would have been used as a drawing room.”
Of the two Victorian family bedrooms on this floor then, it is touching that one appears to be the master, while the other, which used to have a connecting door, is very definitively the children’s room. The beautiful fireplace in here has a night time theme with depictions of an owl, a moth and a bat - perhaps in the hope that it would persuade the Victorian children that it was time to sleep.


The task for David and Veena in terms of layout then was making the house work as a modern home that didn’t have maids and butlers.
While the work was extensive the house itself was solid. David says: “We tackled the major tasks before we moved in - it did have a flat roof in the middle and that was replaced, and new wiring, plumbing and central heating was installed. We moved in after a month of work and initially it was a bit like camping”
There was still plenty of work to get through. Some of the windows and the window surrounds needed replacing but David says: “There was nothing that couldn’t be fixed.”
Advertisement
Hide AdAdvertisement
Hide AdThey have gone on to further improve the house over the years. The warren of sculleries and coal stores have been incorporated into the now sizeable dining kitchen. There is a practical utility room leading out to the garden, although its position means another family might take out the washing machine and repurpose this as a garden room.


The location of the house, at right angles to those running along the back, means that the garden is particularly quiet - and it also means that parking is easy according to David.
Over the years, as the children have grown up, lawns have been given over to landscaping, terracing, box hedges, a greenhouse and fruit cage.
David says: “For not knowing much about Edinburgh property, I think we picked well. The street is lovely and very typical of the city. Looking out at the back over the gardens sometimes looks like a film set.”