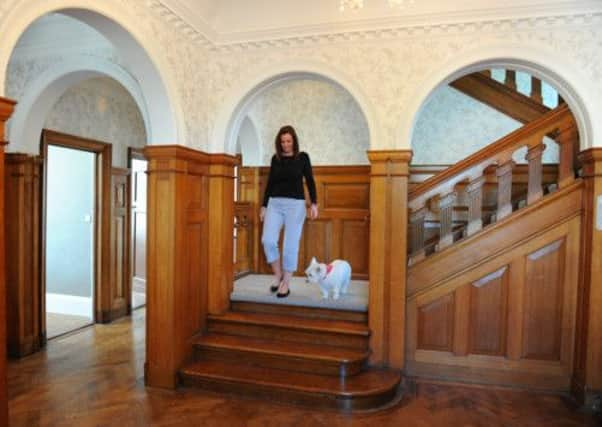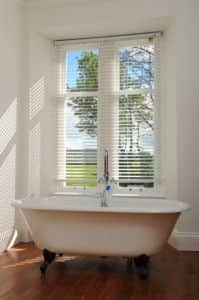Sharon Brown was attracted to this Victorian house by its hall


Sharon bought the 1850-built detached three-storey house on the outskirts of the Renfrewshire village of Kilbarchan four years ago – its country feel, coupled with the six-minute journey to Glasgow Airport, made its positioning doubly perfect. While she knew the house needed updating, she underestimated just how much work was required in order to create the striking five-bedroom home she enjoys today.
“The house looked old and tired, with a 1970s kitchen and chocolate brown loo,” she recalls. “When I moved in I thought it was just about putting my stamp on it but as I started to peel things back I realised there was more needing done. There was an old Aga that ran the hot water, the windows were pretty old and the roof needed refurbished. In the end I got the whole roof replaced, the upstairs windows replaced with wooden sash and case, and the downstairs windows refurbished, and put in a whole new heating system.
Advertisement
Hide AdAdvertisement
Hide Ad“I took away the Aga and installed two boilers, one for upstairs and the other for downstairs and spent a lot of money on cast iron period style radiators. I got all the plumbing and electrics ripped out and replaced, including the alarm and external lighting. Practically every wall in the house has been re-plastered too.”


Work started as soon as Sharon got the keys to Ashburn House – and she lived here throughout the entire refurbishment. “I was like a squatter in my own house for a long time,” she laughs. “I had a barbecue that I brought into the hallway and cooked on, and I used the bathroom sink for water. I stayed here during all the work, and held down a full-time job.”
All the trouble and strife has undoubtedly been worth it as Ashburn is now as handsome on the inside as it is on the outside. The colours of the freshly sanded and coated original parquet flooring in the hallway simply sing against the French polished oak panelling. Ornate archways frame the oak staircase, while detailed plasterwork adorns the ceiling and the subtle silver tones of the hall wallpaper sparkles and glistens in the morning sunshine.
The newly installed granite fireplace completes the welcoming entrance, though the triple stained glass windows depicting sailing ships on the half-landing add even more charm as you venture upstairs.
Original parquet is found in the front-facing lounge too, where a limestone fireplace rests against walls covered with a bronze Kelly Hoppen textured wallpaper. An over-sized L-shaped cream leather sofa sits centrally in the room and is beautifully dressed with textured cushions and throws. The formal dining room is a thoroughly grown-up affair with soft grey tartan wallpaper encircling the room.


However, it is in the kitchen that Sharon’s efforts have created a real feeling of home. She took away a corridor and incorporated it into the kitchen, making it more open. The downstairs toilet and utility lead off the kitchen, as do the TV room and a small set of stairs that lead up to the former maid’s room, which is now used as a home office. Antique brown granite worktops grace the vast island, which incorporates the sink, hob, dishwasher, wine chiller and breakfast bar. Sharon also installed bi-fold doors that open out to the patio.
“I feel this room really is the hub of the house,” she admits. “I got the fridge built into a recess so it is out of the way, though I have created my working triangle and have lots of space. I did not want top and bottom units, but created a kitchen that is purposeful and useful. I got a modern Welsh dresser-style unit made for my crockery. The island is the main feature for me – it is one of the most used areas in the house. I use it for working, socialising and eating. When I sit at the island I can look out and see squirrels in the trees or running along the fence. There is a real country feel here, yet I’m minutes from Glasgow.”
Sharon extended this view into the adjoining TV room, where she removed a small window and installed French doors. Another Kelly Hoppen textured covering has been applied to the main wall, toning with the brown leather sofa and armchair.
Advertisement
Hide AdAdvertisement
Hide AdShe had her work cut out for her upstairs too. On the top floor, she made two bedrooms larger and turned a large walk-in cupboard into a stylish wet room, complete with Laufen sanitaryware and Hansgrohe taps. She replaced a Perspex-covered skylight with a Velux window, which floods the top and middle floors with light.
The middle floor originally had seven doors opening off the hall, but Sharon has reduced that to three. One bedroom features a limestone-clad en-suite, while the other still has planning permission for an en-suite to be installed.
However, Sharon chose to knock three smaller bedrooms together to create a luxurious master suite, with double doors opening from the bedroom into a vast and thoroughly indulgent dressing room and en-suite, complete with roll-top bath nestling in front of the window. The chunky wooden bed is dressed with Timorous Beastie black thistle cushions, while black and white cityscapes adorn the walls.
In the dressing room two large wardrobes surround a full-height mirror on an oak floor. Limestone tiles are broken up by a mosaic of brown and mirrored tiles in the bathroom area, where double sinks, walk-in shower and a wall-hung egg-shaped toilet are found.
“Rather than having seven awkward bedrooms I decided to reduce it to five good rooms that have a strong purpose,” says Sharon. “The master bedroom is very much a grown-up space. I have kept as many period features as I can in the house and I found a fantastic craftsman who replaced damaged cornicing where necessary.
“I feel the kitchen and master bedroom that I have created have the wow factor, though I still love my panelled hallway.”
Ashburn House, Milliken Park Road, Kilbarchan, is for sale at O/O £550,000 through Corum (01505 691 400, www.corumproperty.co.uk)