Scotsman Homes: A stunning century-old Glasgow renovation
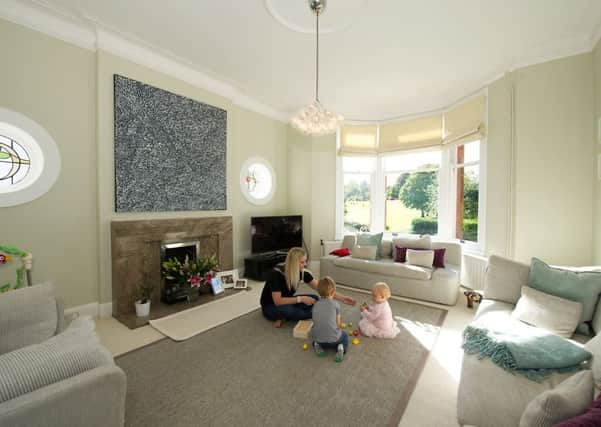

HAVING moved north to Glasgow from Manchester two years ago, Nicola and Gilles Baudet’s priority was to simply buy a home for themselves and their young family. However, even they didn’t appreciate the gem of a view they inherited when they bought 35 Lubnaig Road in Newlands, on the south side of the city.
The 100-year-old sandstone-fronted semi-detached property sits slightly elevated, giving it unspoilt views over Newlands Park, which has become an easy and favourite outing for Nicola and the couple’s two children – Lewis, 4, and one-year-old Sienna. The four-bedroom home the family enjoys today may have a fresh finish inside, but the property they bought in 2013 was firmly stuck in a timewarp stretching back five decades.
Advertisement
Hide AdAdvertisement
Hide Ad“It hadn’t been touched for 50 years,” says Nicola, a pharmacist. “A doctor owned it for about 40 years and before that it was owned by a joiner who had done lots of work, and added quirky things like a cool cupboard in the utility. The bathroom had an old avocado suite, the kitchen was tiny, and there was Artex everywhere so we had to get every wall and ceiling re-plastered. The boiler was still in an outhouse, so we had to put in a new boiler and replace some radiators.”
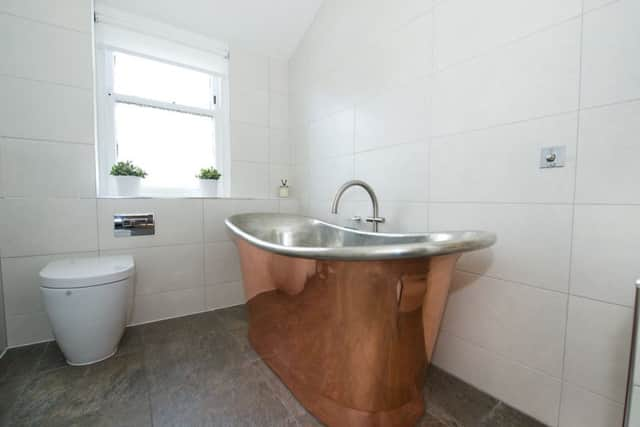

In order to adjust the layout so that it was more suited to family life, the couple decided to knock a wall down between the small kitchen and a dark sitting room in order to create a large 15-foot-long kitchen with a utility off. They also managed to create a downstairs shower room from part of the old sitting room. This meant they could remove a ground-floor WC, turning that space into a much-needed cloakroom for all the coats and shoes. While it now boasts a slate floor and tongue and groove finish, the original stained glass window also remains in the door of the old WC.
The new shower room – finished with underfloor heating and contemporary grey Porcelanosa tiling and sanitaryware – leads off the hallway, as does the dining room, which in turn opens into the formal lounge and the enlarged kitchen and utility. Upstairs are the four bedrooms and family bathroom, which claims a truly indulgent freestanding copper bath and sink.
“I absolutely love the bath,” smiles Nicola. “Before we moved in I saw this bath in a home magazine and fell in love with it. The bath and sink are from William Holland – the bath is very practical for the kids as it doesn’t need loads of water to fill it, plus it is high so they can splash about but not soak the bathroom. It is also extremely comfortable as it hugs your shoulders when you stretch out.”
She adds: “We lived in the house while doing most of the work – we only moved out for about six weeks to my parents when we were knocking through to the kitchen and getting all the plastering done. Otherwise, we just worked around the mess.”
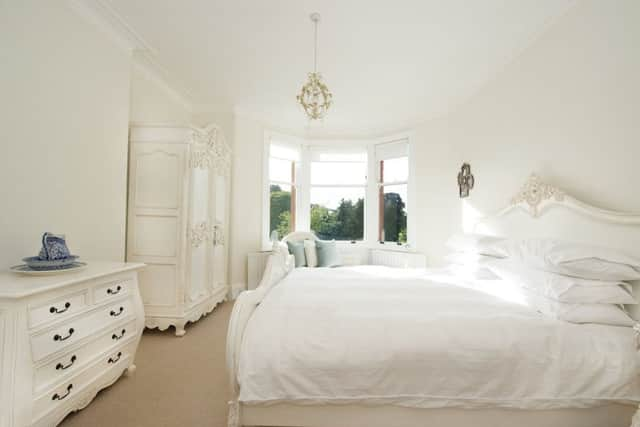

The lounge and dining room can cleverly be kept open plan or closed off by doors that feature stags engraved on glass. The marble fireplace, which is original to the lounge, is highlighted thanks to Nicola’s choice of Dulux Gooseberry Fool on the walls. Above the fireplace, and hanging between two round stained glass windows, is a piece of Aboriginal artwork that the couple brought back from Australia. Nicola has highlighted the stained glass colours by adding toning mulberry and green cushions to the cream sofas.
“My husband is half Australian and half French,” says Nicola. “We really like Aboriginal art and got this shipped over. I like to keep the walls really neutral and light so I can add colour with art, cushions or bedding. Light is really important to us.”
Light spills into the dining room through a corner bay window, to the left of another original fireplace with tiled hearth. Meanwhile, the kitchen, which has underfloor heating, is now a much brighter space with a light grey granite worktop and slate floor from Blyth Marbles, white Metro wall tiles and pale olive hand-painted oak units. Nicola also chose a traditional Belfast sink and Rangemaster cooker.
Advertisement
Hide AdAdvertisement
Hide Ad“My husband’s input to the kitchen was the wine fridge,” she laughs.
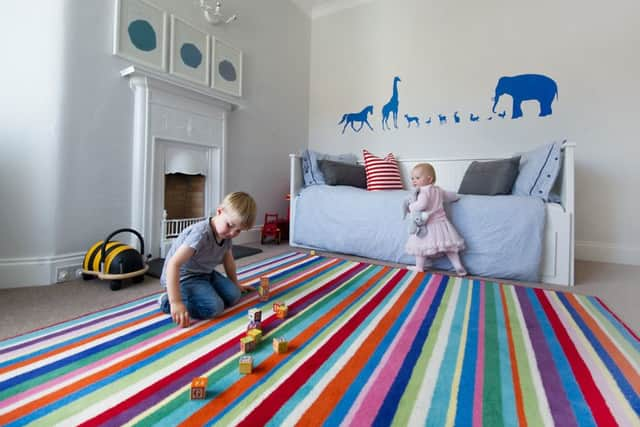

“We also have the original bell system for the house in the kitchen – we got it re-wired, so it works in the dining room, living room and upstairs bathroom. It is just a quirky feature which my son loves using to keep me on my toes.
“The dining room has an original drinks cabinet which folds down and is really retro and fun to use at dinner parties,” she adds.
Lewis’s bedroom claims another corner bay window – the couple reinstated a fireplace in here. Meanwhile, their master bedroom has stunning views over leafy Newlands Park. It is also finished with a distinct French theme, thanks to the Lucy Willow ‘Chateau’ furniture.
“I came across Lucy Willow, who import French furniture, about five years ago at a home show when we lived down in Manchester,” recalls Nicola. “When we moved here I knew the rooms were big enough to carry the furniture as it is sizeable. We also didn’t really appreciate our view until we moved in. We didn’t realise how important and lovely it would be to overlook the park.”
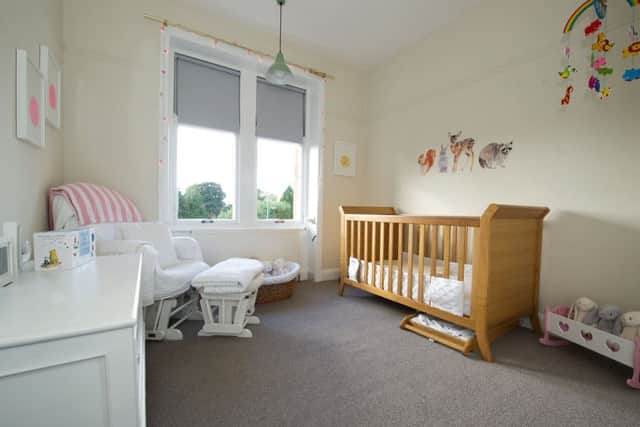

Despite loving the view and location, the family are on the move – they hope to find a six-bedroom home that will enable family to stay for longer periods.
“Gilles’ family are in Australia. His parents are now of retirement age, plus his sister has a one-year-old too,” says Nicola. “We would love a bigger house so they can all come and stay for extended periods, perhaps a few months at a time. That is the only reason we are moving.
“I spent a long time sourcing things like the light fittings, plus the kitchen is great to work in now as it is about three times the size. I feel really emotionally tied to the house as we have completely renovated it. We really like the south side and I love the house, so we are sad to leave.”
• 35 Lubnaig Road, Newlands, Glasgow, is for sale at O/O £475,000 through Corum (0141-636 7588, www.corumproperty.co.uk)