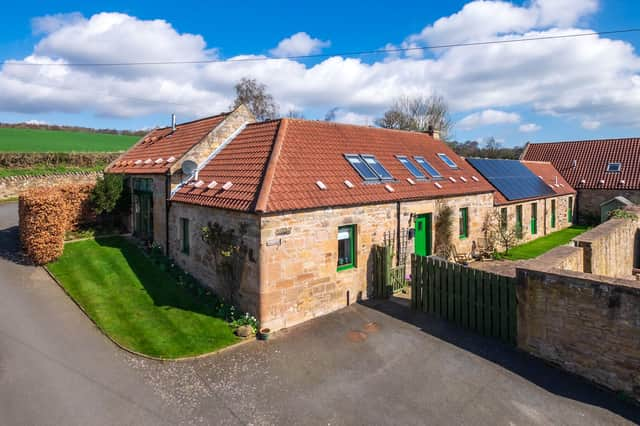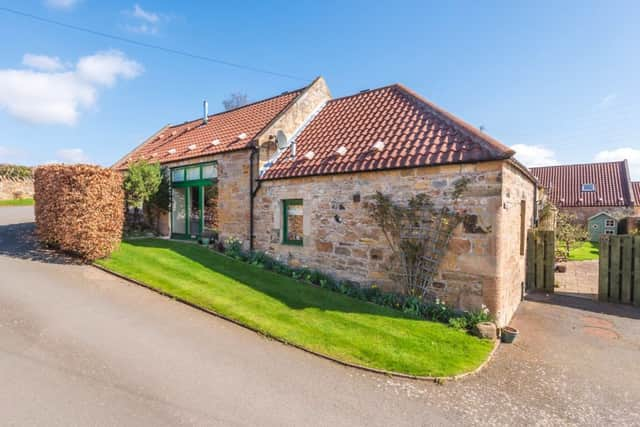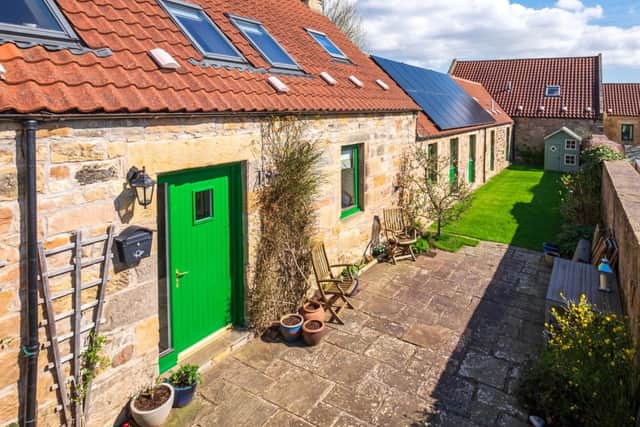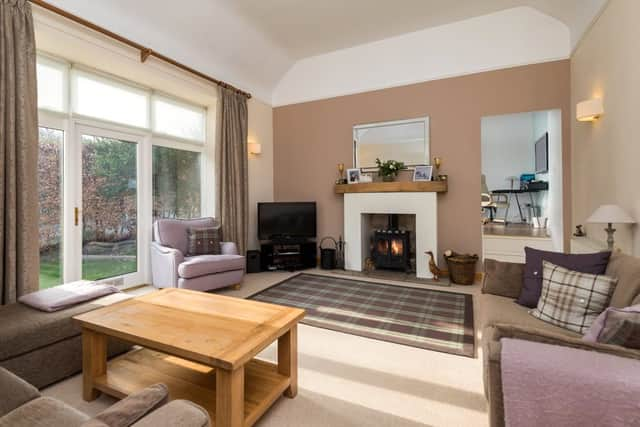Renovated former steading hits the market in beautiful Fife location


Knockairdie near Inverkeithing in Fife provided Kirsty and Alastair Steele with plenty of options to meet the needs of their growing family
When house hunting 16 years ago, Kirsty and Alastair Steele were looking for a home that offered access to Edinburgh where they work, combined with a rural setting.
Advertisement
Hide AdAdvertisement
Hide AdKirsty says: “We were passing here one weekend when the developer was still working on the steading, which was partially converted when we first saw it. Four days later we had agreed to buy it.”


Picture: Galbraith
Knockairdie, at 1 Dales Steading, offered Kirsty and Alastair a home which was filled with character and also flexibility in the way that the spaces could be used – a feature the couple have appreciated over the years since as the steading became a family base for Cameron, 15, and Anna, 12.
Completed in 2002, Knockairdie has a semi-rural setting just north of Inverkeithing in Fife, and is about ten miles from Edinburgh.
Picture: Galbraith


There are four steading properties in this development, along with the original farmhouse.
“Although we have people around us in terms of the other properties, we also have space around the house,” says Kirsty. “It feels open and expansive.”
Picture: Galbraith
The couple weren’t able to make changes to the developer’s plans for the house when they bought it, but they did have ideas for how the property could evolve to fit their aesthetic.


Picture: Galbraith
Today’s house has four bedrooms, with a sitting room, dining-kitchen, study and gym, family room and utility room, and two bathrooms and a shower room.
One of the first improvements was to extend the house by four feet, which enabled them to create a large bathroom and the utility room.
Advertisement
Hide AdAdvertisement
Hide AdThis then allowed the couple to change the existing bathroom, using half the space to form an en-suite shower room for the master bedroom, and using the other half to increase the size of the neighbouring bedroom for their daughter.


“It took a while to get planning permission for the extension, and because of the roofline we couldn’t extend far, but it was worth it as it allowed us to transform the internal space,” says Kirsty.
The couple also transformed the existing kitchen.
Picture: Galbraith
“There had been a cobbled floor in here, which had been ripped out – we bought too late to save that,” says Kirsty, “and the layout was completely different, with an L-shaped kitchen with the sink next to a wall, whereas I wanted to have the view to the Forth bridges.”
The Steeles lived with the existing kitchen for a while, giving Kirsty time to work through ideas.
As she says: “I wanted a nice space rather than just a functional kitchen.”


Picture: Galbraith
Today’s kitchen was designed by David Douglas, a company well known for its craftsmanship, which allowed Kirsty to have each element tailored to fit space and storage needs.
The timber cabinets are lined in walnut and are combined with a double Belfast sink, with small cabinets built in around the range cooker so that everything is within easy reach when cooking.
In the kitchen the couple installed an internal window in what would originally have been the hayloft, which overlooks this double height space.
Picture: Galbraith
Advertisement
Hide AdAdvertisement
Hide Ad“We imagined what would have been here – probably some sort of doors from the hayloft – so we had a company make this bespoke window, and it brings massive amounts of light down into the kitchen,” says Kirsty.
On the other side of this hayloft is a seating area on the landing, and the couple installed two Velux windows to draw in more light – which in turn floods down into the kitchen – and open up the views towards the bridges.
The sitting room on the ground floor has windows flanking a glazed door on one side of the space, leading into the garden.
The elevated ceiling enhances the sense of light, and the couple installed the wood-burning stove here.
Picture: Galbraith
Previously, there was a garage next to this sitting room, but the couple found they weren’t using it, so they converted it into a gym and study area.
A few years ago they decided to install a new staircase that curves into the hallway.
Picture: Galbraith
Kirsty says: “We changed the position of the staircase as the original stairs had encroached on the hall, whereas I wanted something that flowed with the space.”
Picture: Galbraith
As the family prepares to leave Knockairdie, she adds: “I’m going to miss the space here. You can be in one part of the house and not be disturbed by anyone else.”
Picture: Galbraith
Advertisement
Hide AdAdvertisement
Hide AdAnd then there’s the inherent character of the steading. “It’s like an old stone building but with a new house built inside it.”
Picture: Galbraith
Knockairdie is on the market at offers over £399,000 with Galbraith.
Words: Fiona Reid