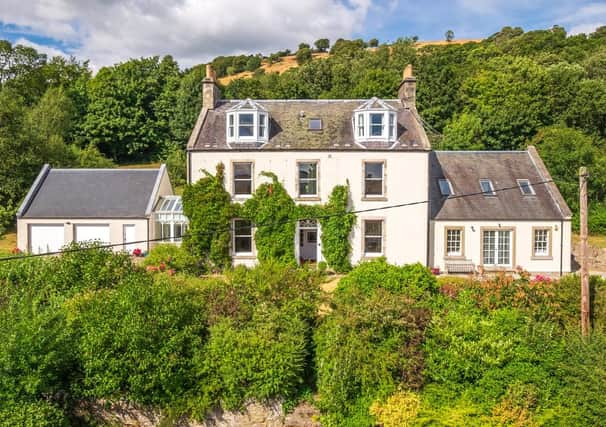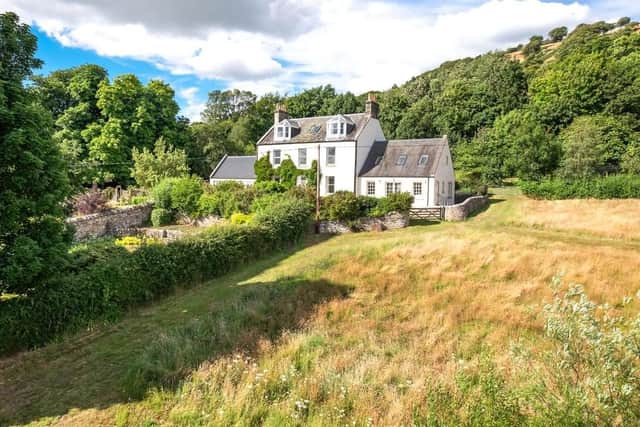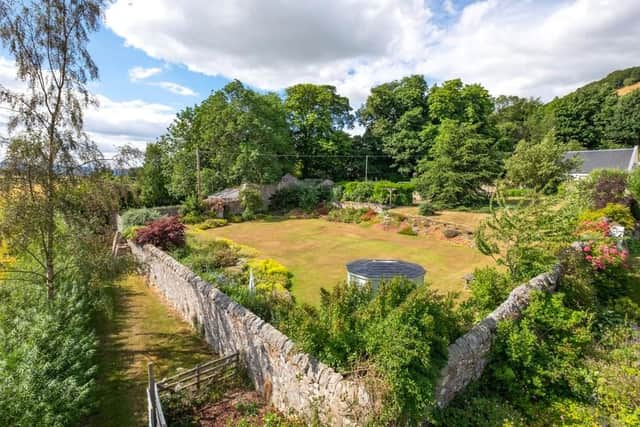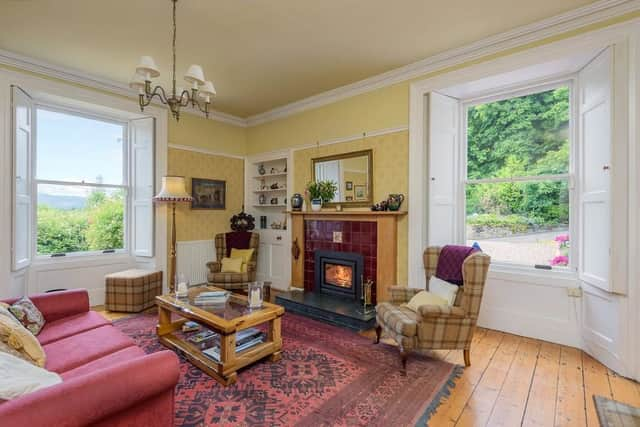Renovated C listed former manse hits the market in beautiful Kinross countryside


Graham and Carolyn Ball transformed a C listed former manse near Kinross into a stunning house that’s comfortably accommodated three generations.
Twenty-three years ago, when Graham and Carolyn Ball were relocating from Orkney with their young family, a couple of key factors influenced their property search.
Advertisement
Hide AdAdvertisement
Hide AdThey were looking for a house with some land and they needed a location that would make it easy to commute, as Graham was working at the time with the NHS and needed to travel in Fife, the Borders and the Lothians.


Picture: Galbraith
“We’d done a big project in Orkney and weren’t really looking for another,” says Graham.Portmoak House ticked the boxes in terms of scale, land and accessibility.
Picture: Galbraith
With about 3.8 acres of land that includes a mature walled garden, orchard and vegetable garden along with a paddock (of about 1.9 acres), Portmoak House has a secluded setting with stunning southerly views.


Picture: Galbraith
Located at Portmoak, just east of Kinross, this property also offers good transport links, whether into Edinburgh or Perth via the M90 or northeast to St Andrews and Dundee.
The house is positioned just south of Bishop Hill and to the east of Loch Leven, so there are great walks on the doorstep.
Picture: Galbraith


Portmoak House is a C listed former Church of Scotland manse and is believed to date from the 1820s – the large grounds also contain the ruins of an original earlier manse.
Portmoak was already a comfortable and generously scaled home when the Ball family arrived, as the original house had a Victorian extension to the rear that had added a large kitchen.
Picture: Galbraith
There was a drawing room, dining room, study and breakfast room on the ground floor of the house, with four bedrooms and a shower room and cloakroom on the first floor, and two further bedrooms and a family bathroom on the top floor.


Advertisement
Hide AdAdvertisement
Hide AdSoon after moving in, the couple decided to extend the house on one side, creating self-contained accommodation for Carolyn’s mother, and then later Graham’s father also moved in, at which point the extension was adapted further.
Picture: Galbraith
Graham says: “It’s been a multi-generational home. We’ve since incorporated this space into the house, so it’s very flexible.”
Initially, when the couple were considering how best to accommodate Carolyn’s mother, they looked at building a separate dwelling in the walled garden.
Graham says: “We got all the way through planning with that idea before rethinking it – because we were carers as well it was easier to have direct access from the main house.”
Picture: Galbraith


This led to the design for the two-storey extension, which initially created a sitting room (now a family room), en-suite bedroom, smaller kitchen and hallway on the ground level, with a loft space above.
When Graham’s father moved in a few years later, the couple converted the loft to create an additional bedroom with en-suite bathroom and a kitchen and small sitting area, and installed a spiral staircase leading from this level to the hallway below.
Picture: Galbraith
They also knocked through into the main house so that Graham’s father had a larger bedroom within the house.
“That gave us more flexibility as it meant we started to use the space in a different way, and it’s still a space we use as guest accommodation,” Graham says.
Advertisement
Hide AdAdvertisement
Hide AdThe couple also built a double garage and then a few years later they added the conservatory that links the house to the garage. Looking at Portmoak House today, you wouldn’t guess that the double-storey extension was built so recently as this addition was designed to match the house, from the slate roof to the style of the windows.
Picture: Galbraith
Internally, this house has some lovely period detailing, including panelled doors and working shutters in many of the rooms, and these add to the character of this home.
“Over the years we’ve made a few changes that have made a vast difference,” Graham says. “We had an open fire in the drawing room for 20 years, and then decided to install an inset log-burning stove, and that completely changed the heat retention and the comfort of that room.
Picture: Galbraith
"And having shutters has also been a great feature – in winter, simply closing the shutters when it starts to get dark really warms up the rooms.”
Picture: Galbraith
The couple installed the Chalon kitchen some years ago, choosing a handmade design that again suits the style and age of the house, with painted timber cabinets and wooden worktops, and with an island creating a more social and functional cooking zone.
“We already had the Stanley stove and built the kitchen around that to an extent,” says Graham.
The kitchen leads into the dining room which is ideal for entertaining and family meals, and a window seat looks out on to the garden.
Picture: Galbraith
The shower room on the first floor (within the Victorian extension) was also redesigned, and here the couple chose black and white floor tiles to add a traditional look alongside the tongue and groove panelling, while the addition of the large walk-in shower has created a practical and contemporary space.
Advertisement
Hide AdAdvertisement
Hide AdEven though they hadn’t planned to take on a project when they arrived here, Portmoak House enabled Carolyn and Graham to respond to changing circumstances and create a home that has worked for three generations of their family.
Picture: Galbraith
Now, as the couple prepare to move south for a new venture, Portmoak House is on the market and this generous property will offer a flexible home for the next owners, who can make the most of all the space and character it has to offer.
Portmoak House is on the market for offers over £795,000 with Galbraith.
Words: Fiona Reid