Real Homes: a twist on the traditional in Trinity
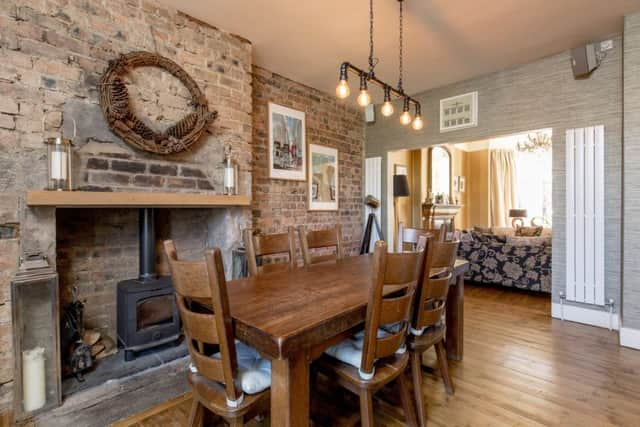

John and partner Dave Cooper were looking for their first home together. John says: “We both lived in Edinburgh but were selling individually and looking for a comfortable home that could be described as a slight doer-upper.
“But this house was out of a our price range and although we did go and see it, and loved it, we put it to the back of the pile because we thought we wouldn’t have a hope at a closing date.”
Advertisement
Hide AdAdvertisement
Hide AdFast forward a couple of weeks and when John called the estate agent to enquire about any new properties on the market, he happened to ask after 3, Denham Green Avenue. John was told that the sellers had decided on a fixed price just half an hour earlier, but there was already an interested buyer who the estate agent hadn’t yet reached with the news of the price change.
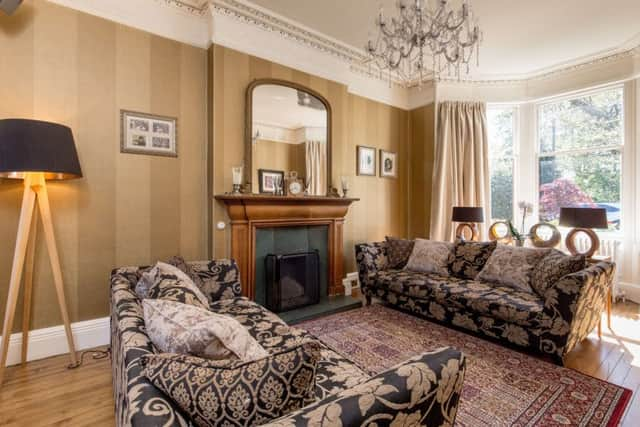

Making a very quick decision, John and Dave put in a bid and bought the house – presumably before the other interested party picked up their messages.
The previous owners were the parents of rugby’s Gavin and Scott Hastings and John says: “We’ve since become friends with Scott and his wife Jenny. They bring the children round to see what had been ‘Granny’s house’.”
The house had been well maintained and John and Dave’s ambitions were just to update the interiors and tweak the configuration to make it fit a modern, sociable lifestyle.
John says: “The original decor was actually a classic of the era, with a dark wood kitchen and a curved wooden ceiling, an avocado bathroom suite, swirly carpets and green walls. We took pictures before anything was changed and they are framed on the walls because the whole look was amazing.”
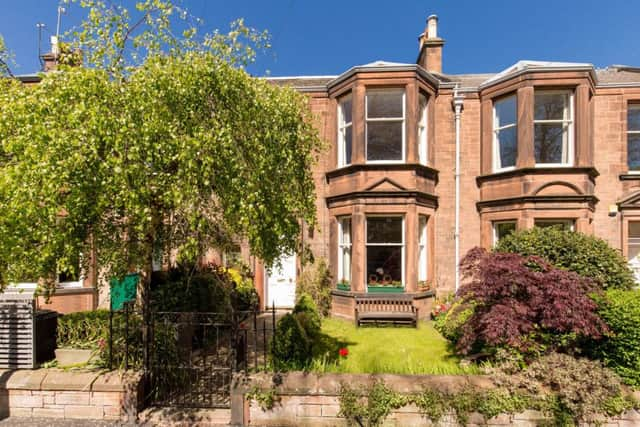

In the process of tailoring the house to suit the couple’s needs, the kitchen has swapped places with the dining room and the wall between them has been opened up, a bedroom has been split to form two ensuites, a stove has been installed and the house has been rewired and replumbed.
As Dave works full time at his own company, Natural Selection Foods, John was in charge of the transformation and took inspiration from different sources.
The dining room’s distressed brick wall has the feel of a New York loft and John says: “If you want to create a loft feel in a Victorian house, it is fine to do it, as long as you keep the feel of the original house too.”
Advertisement
Hide AdAdvertisement
Hide AdThe open-plan space is designed for entertaining. The couple like to cook, and guests can sit by the fire and enjoy a glass of something while waiting for a meal.
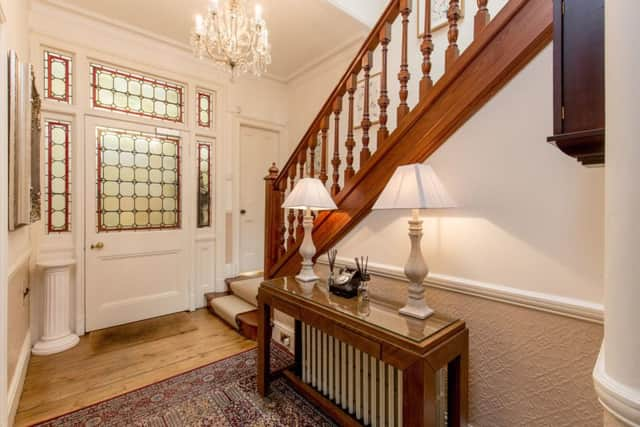

The kitchen is by Napier Interiors of Canonmills, Edinburgh and, because it is very much part of the entertaining space, it has discreet integrated appliances and a utility room to clear away any clutter.
The sitting room is perhaps the most traditional part of the house with period proportions, a beautiful bay window and a fireplace. It is the perfect place to flop on the sofas after dinner, according to John.
On the first floor, the three ensuite bedrooms are also a nod to guests. John says: “My favourite hotel is Hotel du Vin in Glasgow and while this is not the same look, I want guests to be as comfortable as if they were staying in a high-end hotel.” All three bathrooms are impressive with designer tiling and fittings.
On the top floor is a master bedroom and dressing room which could also make a good second sitting room.
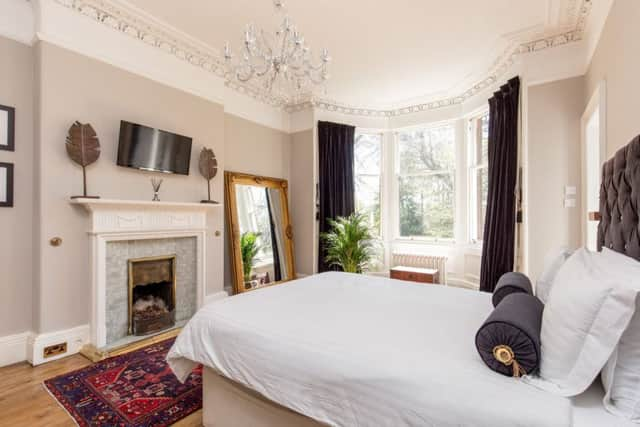

The front garden is south facing, but as well as creating a bright spot to sit at the front, John and Dave have made sure there is space to get the best of the sun in the back garden too.
A beautiful summerhouse at the bottom is the place to take your morning coffee and peruse the papers, while at the back of the house they have created a zen spot with a pond where you can sit and catch the evening rays.
With Dave’s work making a move to Shrewsbury necessary, the couple are reluctantly selling but surprisingly John says it isn’t the house that they will miss most. “It’s the neighbours. We live in such a lovely, friendly community and much as we’ve poured everything into getting the house just as we like it, it is the friends round about that we will miss.”
Offers over £650,000, contact Simpson & Marwick on 0131 525 8666.