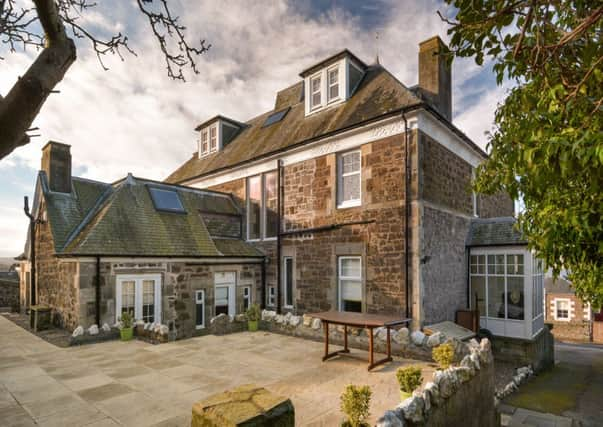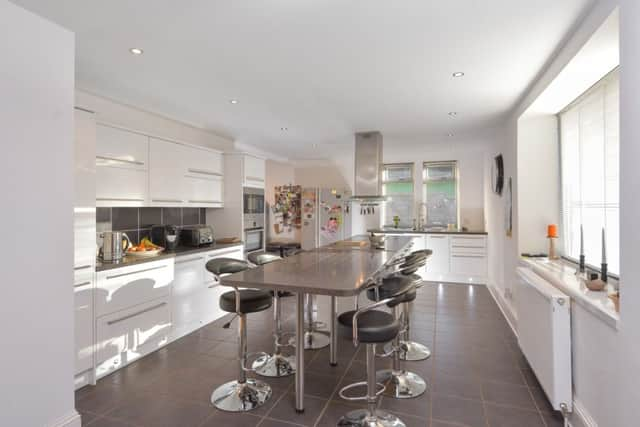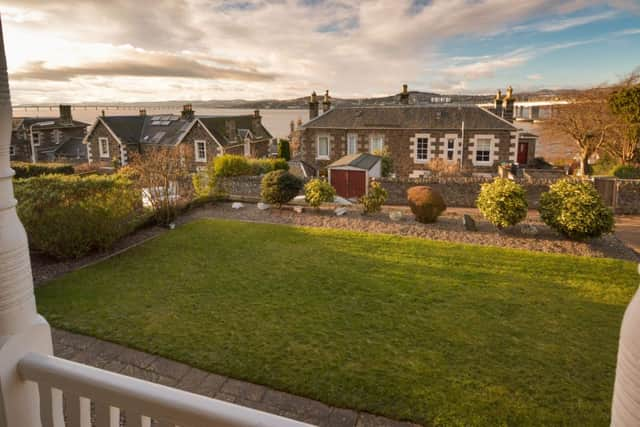Property of the Week: Duncraggan, a labour of love


Duncraggan fell into the latter category when Steve and Audrey Bargeton bought the house in January six years ago. The couple and their three daughters – Sarah, now 14, Charley, 12, and Katie, 10 – had been living in Drumoig when Steve and Audrey decided to cut back on the commuting as their daughters were getting older, and move to Newport-on-Tay.
“We were partly attracted to this house by its location,” Steve says, as Duncraggan has an elevated spot on Tayview Terrace that offers the most fantastic views over the Tay estuary, “and also, we were looking for a project.” Duncraggan dates from around 1890 and had been built for a local brewing family. In the 1970s the building had been turned into a nursing home, and had operated as such until 2008 when the previous owner put it on the market. “When we saw Duncraggan it was still magnificent, but it needed to be restored back to the beautiful house it once was,” Steve says, acknowledging that it was Audrey who had the vision for what this property could look like. “Audrey really had the vision and the courage to take this on,” he says.
Advertisement
Hide AdAdvertisement
Hide AdThe house had had various alterations to make the layout work as a nursing home including partition walls to split spaces into smaller rooms and fire enclosures with safety glass, and a metal fire escape had been added onto the back of the building. What is now the fantastic big kitchen at the rear of the house, open plan to the family room, was a warren of poky spaces with floors on three levels. Needless to say the couple spent a long time looking at the property before committing to it, and had various surveys completed so they knew exactly what they were taking on.


“We didn’t live here for the first three months while the house was being stripped out, and then when we moved in we half camped-out, half-lived in the house doing up rooms as we went along,” Steve says. One of the key decisions was to open up that warren of rooms to form today’s kitchen and family room, and this has created a wonderful social heart to the home. As there was no period detailing in this area, the couple were able to take a more contemporary approach with sleek white kitchen cabinetry, and with a multi-fuel stove in the seating area.
Although the original fire surrounds had been removed at some point, the couple opened up some of the fireplaces to create open fires. The original timber flooring that extends through the ground level was one of the best finds. “When we bought the house the floor was covered in different finishes, and when we stripped them all back and starting lifting the plywood that had been laid, we found the original floors, which were in good condition having been covered for so long,” Steve says.
The accommodation is arranged over four floors and extends to around 6,500 square feet. The main living spaces are all on the ground level including the drawing room, dining room and piano room, along with the kitchen-family room and a study. The first floor has four substantial bedrooms, including the master suite with an en-suite shower room and dressing room, and there’s also a stunning family bathroom on this level featuring a large shower enclosure and a freestanding bath.
There are four bedrooms on the second floor (one en-suite) and an extra bathroom, while head down to the lower ground level and you’ll find a gym and a games room, along with practical storage areas. The couple weren’t afraid to make bold aesthetic decisions where the house allowed it, as in the dining room with its ornate ceiling and cornice detailing, which is picked out in a gold paint finish.


“The richer wall colours look fantastic here,” Steve says of the warmer palette, which works with the generous scale of the rooms and the natural light that streams in the house. “We thought, never again in our lives might we have the opportunity to do this.”
Asked what will be hard to leave as the family prepares to move on from Duncraggan, Steve cites the views. “Lying in bed looking out over the river, it’s just magical,” he says. “We have uninterrupted views from the first and second floors. Had we been staying, I was looking forward to watching the build of Dundee’s new V&A Museum directly opposite.
“Also, I think the emotional attachment and investment in this house is much greater than we made at our last house in Drumoig, as we’ve talked about every single detail here, and we did a lot of it ourselves,” Steve says. “When we walked away from Drumoig we left a house, but when we walk away from Duncraggan, we’re leaving our home.”
Duncraggan, 8 Tayview Terrace, Newport on Tay is on the market for offers over £745,000. Contact CKD Galbraith on 01334 659980 or visit www.ckdgalbraith.co.uk.