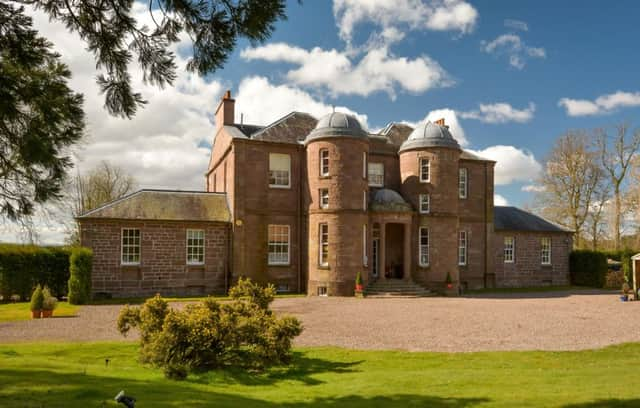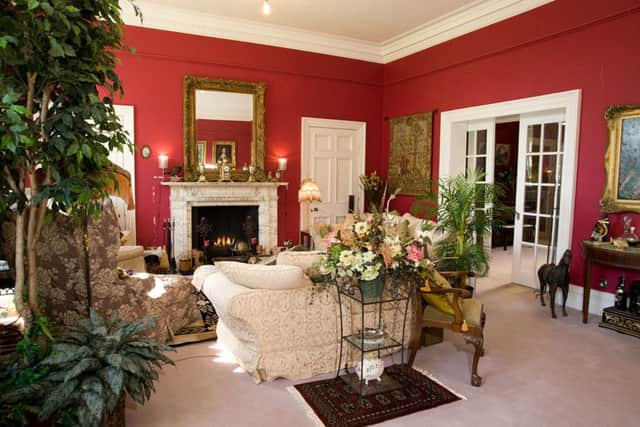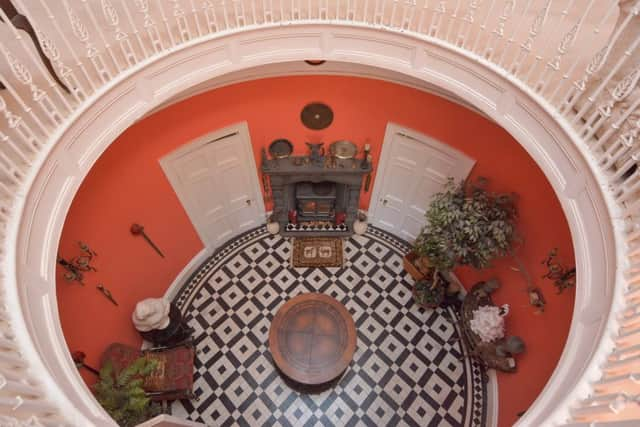A Perthshire project transforms a historic home


The couple were returning to Scotland from Philadelphia – having previously owned the historic Urrard House at Killiecrankie - and wanted a country home that would also offer easy access to Edinburgh Airport so that David could travel for work. This B listed house near Bankfoot, eight miles north of Perth, fit the bill. Airleywight House was built by Thomas Wylie in the early 1800s, on older foundations, and sits within 28 acres of land. Around 1840 James Wylie built Airleywight Linen Works in Prieston Road, close to the present day entrance to the house, and weaving was the staple industry in the area with many of the locals employed. All that remains today is the dry bed of the waterway that drove the mill.
During World War II the house was occupied by the military – indeed the building had a narrow escape when homeward bound German bombers jettisoned their munitions, which landed nearby on Airleywight Meadows. Initial restoration work was carried out to the property in the 1980s, but by the time the Cairns arrived it was clear that the house would require a major refurbishment.
Advertisement
Hide AdAdvertisement
Hide Ad“Part of the house was derelict, so we knew going in that we had substantial work to do,” David says, adding, “As with all these projects, it always involves more than you’d initially anticipated.” The house has a striking façade with twin domed circular towers framing the domed Doric porch, and these towers were one of the key selling features for Victoria. “When we were doing work on the east tower, on the right, we discovered that the basement was getting very wet when it rained, and when we investigated we found that a pipe had been run from the old well – as there’s a spring – and had broken just by the tower, directing the water underneath it for however many years.”


A hole was dug some 12ft deep around the tower and a trench was formed round the front and side of the house in order for the pipe to be re-routed. This alone was a significant undertaking, but also the roof required more substantial work than expected. One side of the house had been poorly converted to create additional accommodation, and while the couple were doing the preparatory work to renovate this area, they discovered that the existing roof wasn’t properly supported and would have collapsed in time.
The Cairns worked their way though the house, transforming the interior step by step. The original fireplaces had been filled with rubble, and these were opened up and the chimneys were relined. The couple were inspired by the large and social kitchens they had experienced while living in the States when designing the generous kitchen here, which features a central island and a four-oven Aga. “Victoria was keen to recreate that feeling of space and the ability to have the family round the kitchen table,” David says.
The reception rooms – drawing room, dining room, sitting room and family room – are arranged around a fantastic circular reception hall that’s bathed in natural light from the cupola above. There is also a large games room on the ground level. A circular staircase within one of the towers gives access to the first floor galleried landing that is again flooded with light, creating a dramatic heart to the house. There are four bedrooms on the first floor including a large master suite with shower room and dressing room, and two further bedrooms, both en-suite, on the second floor. In the basement, you’ll find a wine cellar along with additional storage and the boiler room.
The grounds are also a great feature of this property. There are two lawned gardens enclosed by wrought iron gates and yew hedging and are accessed by stone steps from both sides of the house. Two lawned areas to the south are divided by a ha-ha and shrubs and trees, while beyond the formal gardens you’ll discover a series of paddocks and woodland. In addition to the main house there’s also a derelict coach house, outbuildings and a large new timber storage barn, and a further tree lined pathway leads to a walled garden.


When asked how the couple will follow this property, David reflects that the setting will be hard to better, recalling a walk he made around the grounds when they were still overgrown. “All you could hear was the breeze,” he says. “That will be very difficult to replicate. We can walk to the village in ten minutes, but when we come back it feels as if you are truly in a country house.”