Period family home with modern extension hits the market in sought-after Fife town
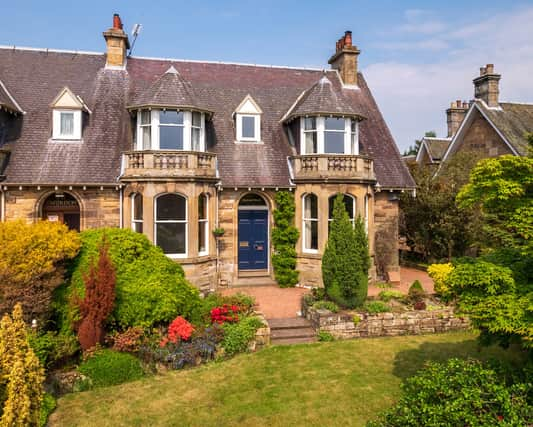

Behind its traditional bay windows a revolution has been taking place at Millbank House, which is located in the picturesque town of Cupar in Fife
Catherine and Stefan Sudjic had admired Millbank House long before they had the opportunity to buy the property three years ago.
Picture: Galbraith
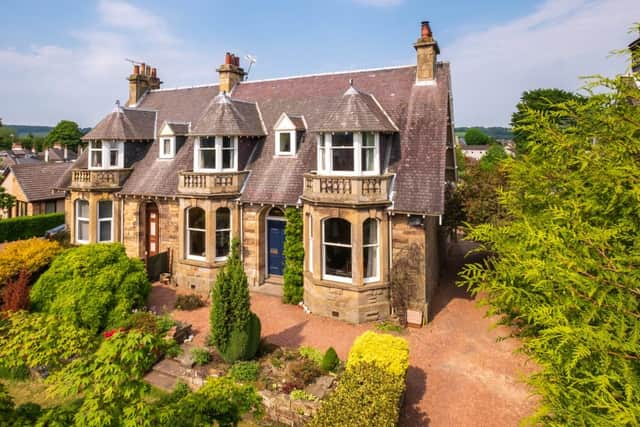

Advertisement
Hide AdAdvertisement
Hide AdThe couple and their two children, Murray, 11, and Iona, nine, had been living in another house on the same street as this property, which sits at number 15 Millbank, a sought after residential area of Cupar in Fife and just a short walk from the town centre.
“We’d always admired this house from outside,” says Catherine, “so when it came on the market we jumped at the chance to buy it.”
The couple are no strangers to projects, having tackled two refurbishments before moving here.
Picture: Galbraith
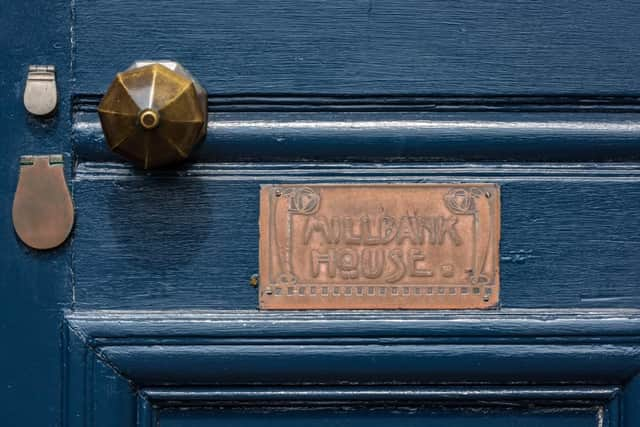

Their first was a one bedroom flat in Bruntsfield in Edinburgh that the couple altered to create a second bedroom, and their second was their previous house in Cupar, where they rearranged the internal layout and added a dining-kitchen.
“Having that experience really is why we did this house,” Catherine reflects.
“When we moved in, we set about looking at the electrics and rewiring, and we installed a new boiler and central heating, and then last year we took out all the old rotten sash and case windows and installed beautiful handmade double-glazed replacement windows.”
Picture: Galbraith
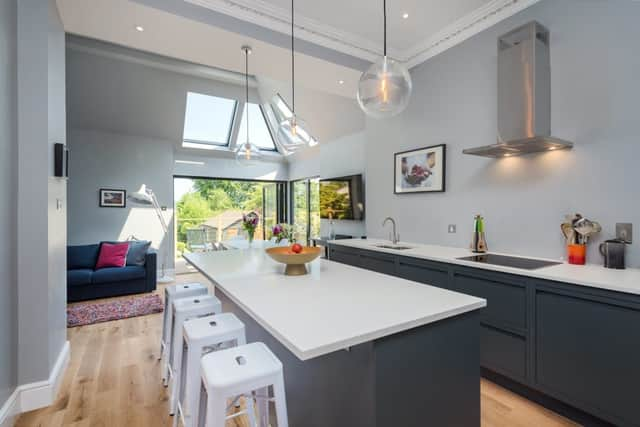

Notably, the couple also transformed the house by adding an extension and changing the placement of the kitchen to create today’s large kitchen, dining and living space at the rear, which opens on to the raised decking and into the garden.
Approaching the house, you would never guess that this contemporary living space existed, and this revelation only makes Millbank House all the more distinctive.
Advertisement
Hide AdAdvertisement
Hide AdFrom the front, this is a handsome period home with an impressive facade.
Picture: Galbraith
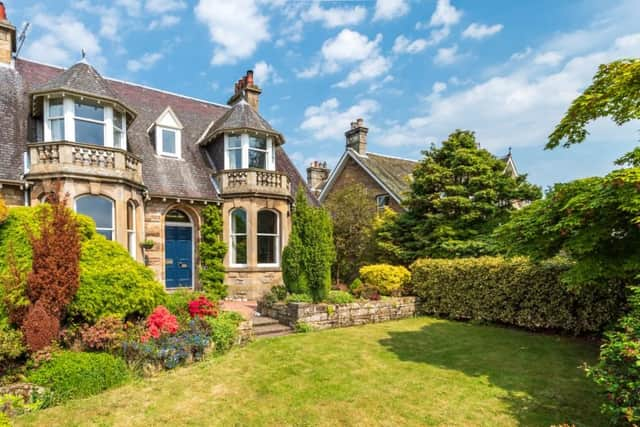

The arched entrance has bay windows on either side surmounted by stone carved pediments overlooked by the dormer windows on the first floor, and you’d be forgiven for expecting an entirely traditional interior.
There are two reception rooms at the front – the bay windowed sitting room and family room – along with a bedroom (one of four) at the rear at ground level and an expansive kitchen, dining and seating area.
Picture: Galbraith
This is attached to a utility room.
Upstairs you’ll find three double bedrooms, including two bay windowed rooms at the front, along with a large bathroom to the rear.
Picture: Galbraith
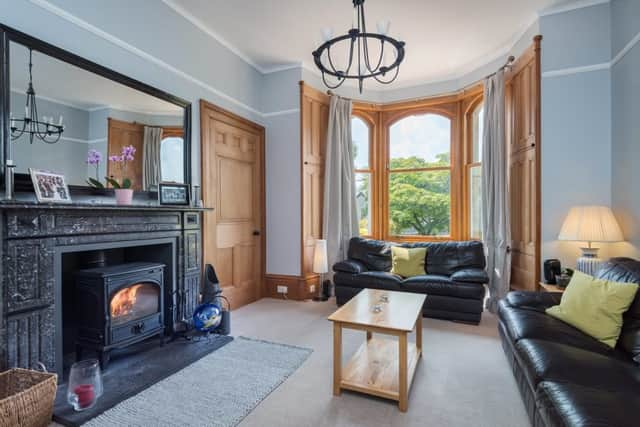

With an internal floor space of just over 2,000 square feet this is clearly a very generous home.
The ground floor bedroom is where the kitchen used to be, and the family room was a separate dining room.
“We knew before moving in that the kitchen would need renovated as it had been done in the 1970s, but it took about a year and a half to think through exactly what we could do with the space to make it brighter,” says Catherine.
The couple decided that moving the kitchen was key to making the house work well for family living.
Picture: Galbraith
Advertisement
Hide AdAdvertisement
Hide Ad“Before, it was an awkward space, whereas now, opening into the garden, it’s easy for the children to go out and play.”
The Sudjics worked with architectural practice Muir Walker Pride. “We had a rough plan for how we wanted the extension to look but they added features that changed the space, like the roof lights in the dining area, as without those this space wouldn’t have been as bright and airy,” says Catherine.
It took about six months to work on the design and go through the planning application process, and the couple also took time to get quotes from various contractors before working with Woodland Home Improvements in Fife who “did a fantastic job”, says Catherine.
Picture: Galbraith
It took another year before the extension was complete and the family lived in the house through the build. “We had the existing kitchen, so while it wasn’t easy, the builders worked on the outside first and then when they were knocking through the wall they closed off one of the doors,” Catherine explains.
This extension also allowed the couple to reuse the original dining room to create a play room (the family room) for the children, and this again has improved how the house functions. This room could, of course, be used as a fifth bedroom.
Picture: Galbraith
The existing sitting room is now a cosy space that’s perfect for colder days with the wood-burner lit, while the new kitchen-dining-living space is the main social and family zone.
When designing the kitchen, the couple initially had different ideas as Catherine was drawn to more traditional kitchen styles, picking up on the period of the building, while Stefan was keen on having a very modern design.
“We’ve gone for somewhere in between,” says Catherine of the Harvey Jones timber kitchen, which is painted in Farrow & Ball’s Down Pipe.
Picture: Galbraith
Advertisement
Hide AdAdvertisement
Hide AdWhile the wooden cabinetry hints at a traditional aesthetic, the detailing of the cabinets is streamlined and contemporary, and is paired with white quartz worktops and streamlined appliances for a more minimal look.
The couple retained the existing period cornicing here, which is accentuated by the pale grey walls, and this original detailing contrasts beautifully with the crisp lines of the extension.
The ease of access has also transformed this house as bi-fold doors open the dining and seating area to the decking.
Picture: Galbraith
Having a split-level set-up wasn’t the original plan, but it’s worked well.
“We’d intended to have the decking with steps all the way down, but the steps were going to be too steep, so we decided that creating layers of decking was a better approach,” Catherine explains.
The builders also recycled some of the original stonework when constructing the extension, which has helped to merge the new and old elements of the house.
Picture: Galbraith
Indeed, throughout, Millbank House has a beautiful blend of modern with period details such as the panelled doors and wooden skirtings and architraves.
The staircase leading to the bedrooms is still in the original unpainted timber, while the marble fireplace in the sitting room is combined with the wood-burner that was installed around four years ago by the previous owners.
Picture: Galbraith
Advertisement
Hide AdAdvertisement
Hide AdMillbank House is now on the market with Galbraith and the Sudjics are preparing to move on – no doubt to another project.
After years of living in Cupar, they’re going to find it hard to leave this location.
Stefan commutes into Edinburgh and there’s a fast rail link from Cupar, while the open spaces of the Lomond Hills and the character-filled villages of the East Neuk are within easy driving distance, as are St Andrews, Dundee and Perth.
Picture: Galbraith
When asked what she’ll miss most, Catherine says: “Everything… Having this great family space and the kitchen and having such a lovely garden.”
By reconsidering the flow and layout, the Sudjics have transformed this impressive period property to create a dynamic contemporary home that seamlessly blends its past with its present.
Picture: Galbraith
Millbank House is on the market at offers over £399,000 with Galbraith.
Words: Fiona Reid