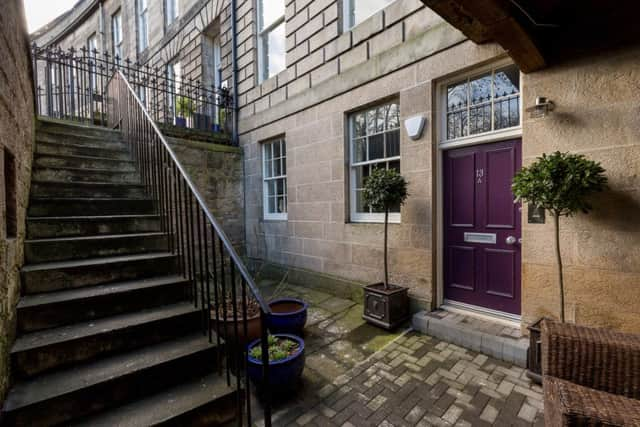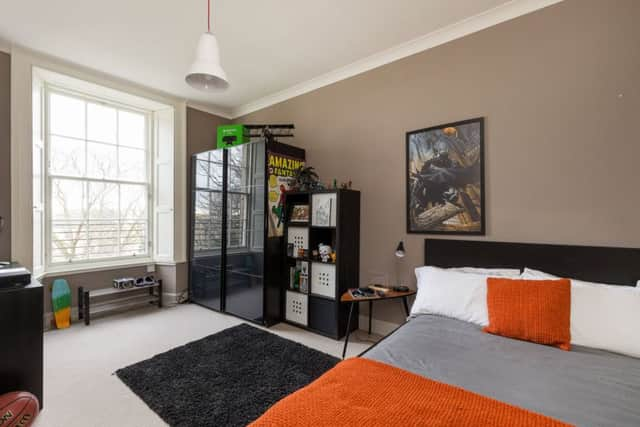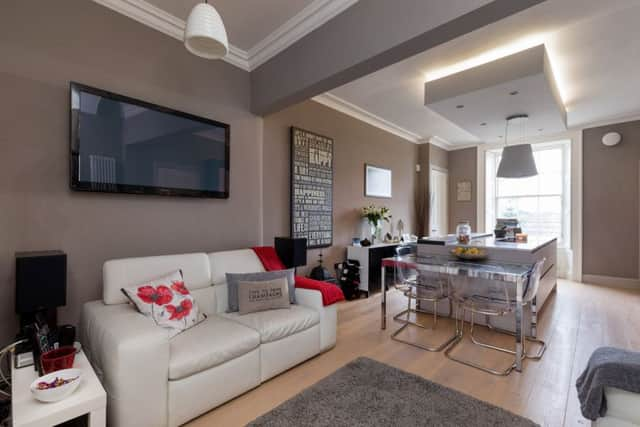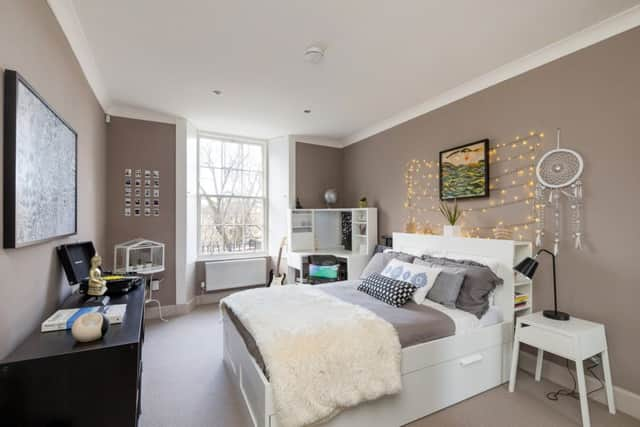Nothing is what it seems in this Edinburgh New Town family home


Peter and Margi Rosam knew they would be downsizing when they relocated from Aberdeenshire to Edinburgh last year with their children, Oliver, 13, Sophie, 15, Jack, 16 and Emily, 17. The family had a large house at the time but were ready to embrace a more urban lifestyle. The couple were open to locations and viewed properties around the city, from Cramond to Balerno, and they also looked at a few places in the New Town.
When they came to view this property at 13a Claremont Crescent, the couple knew this opportunity was too good to miss. Although technically a flat, as 13a occupies the lower ground and garden levels of a handsome Georgian townhouse, this property has the scale of a house. And as Peter says: “I’ve always liked Georgian houses.”
Advertisement
Hide AdAdvertisement
Hide AdIndeed, in every way, this property is deceptive. When you consider a lower ground level flat, chances are you’re visualising an interior that’s gloomy, and potentially quite cramped with lower ceiling heights than you’d expect on the ground level upwards.


But number 13a quickly challenges any such preconceptions. The ceiling height is generous on both levels, and once you walk into the living room, the scale of this space is entirely unexpected. Big double doors open between the living room and the dining-kitchen, which also has a small snug area. With these doors open, the depth of this property from front to rear is staggering – this open plan space is just over 45 feet long. It’s a brilliant family zone where everyone can congregate, and also a great social space when friends are round.
And the kitchen is flooded with light from the window at the rear. This property may be lower ground at the front, but this level is elevated at the rear, which means that even downstairs on the garden level, there’s plenty of natural light coming into the master bedroom and the second bedroom.
The flat has four bedrooms, with two upstairs on the lower ground floor. There’s a shower room upstairs, and a WC and an en-suite bathroom to the master bedroom downstairs, along with a large utility room created to the front of the garden level. Every inch of space in this floor plan has been carefully considered and used, including lots of storage – all the practical areas that turn a smart flat into a functioning family home. And there’s a west-facing garden to the rear, which is arranged over levels with a large terrace.
Number 13a and the townhouse above were refurbished in 2014 by Sandstone Property. At the time, the company’s co-director Steph Lothian said: “The thing we’re doing differently is that we’re really looking at the layout and making sure that the space works. We’re always thinking, ‘How would we like this house to be if we were living here?’”


That attention to detail is borne out in this flat. Credit also goes to the previous owner, who bought the property from the developer and lived here for a year before moving on to another opportunity. During that time she made various cosmetic changes, from floor finishes to the lighting and the colour palette, which she specified to complement her artworks.
This palette also worked well for Peter and Margi. Where you might have expected to find pale walls throughout the living space to accentuate the light, instead a darker hue creates a warm and welcoming ambience. The Rosams, who hail from Australia, have lived in various countries, including time spent in Dubai from where most of their dark timber furniture and accessories were sourced. “We have collected different pieces from all over the world,” says Peter, who works in the oil industry. “I love the juxtaposition of the period architecture outside, and then you come inside to this very modern space.”
In downsizing, the family also had to edit their possessions, and many special pieces that they had loved in their previous home simply didn’t work here. But other standout items did make the cut, including a beautifully detailed old cabinet in the living room – a buy from Dubai that Peter uses to store his vinyl and CD collections.
Advertisement
Hide AdAdvertisement
Hide AdElsewhere, this property encouraged the couple to opt for a more modern aesthetic in their choices. The kitchen is very contemporary and was designed by Colin Wong of Development Direct with streamlined handle-less cabinetry and with a large central island incorporating a breakfast bar. The coloured glass splashback adds a vibrant punch of colour here while the Elica extractor creates a sculptural feature over the island – a feature echoed by the striking sculptural pendant light fitting in the living room, which was added by the previous owner.


However, the couple’s existing dining furniture didn’t work in this context. As Peter says: “We had some gorgeous pieces that we didn’t want to let go of, but we had to moving here.” Instead they chose white gloss bar stools to complement the cabinetry and added a glass dining table and clear Perspex chairs to enhance the light without visually eating into the floor space. Leather sofas create a snug area, with a wall-mounted flatscreen TV here and a second in the living room. “With the double doors closed, Margi or the kids can be watching something on TV in one room while I’m watching something else in the other, and we aren’t disturbing each other,” Peter says.
The couple did make one significant change to the property when they developed the cellar space off the courtyard at the front to create a games room and den – ideal for when the youngsters want to play Xbox with their friends, and because there’s a window into the courtyard, this space also has natural light.
Peter and Margi hadn’t moved here last year with the intention of leaving so soon, but changes in family circumstances back in Australia mean that the Rosams are now returning to live in Perth. Leaving this flat – and leaving Edinburgh – will be a wrench. “We’ll miss this location,” Peter says. “We’ll miss being so close to the centre of town but also the quietness of living here.
“In London, you know you’re living in a city, but here, it’s like living in the suburbs, but we can just can walk up to Broughton Street and into the city centre. One day, in the future, we’d love to come back to Edinburgh.”
• Offers over £625,000; contact Strutt & Parker on 0131-226 2500 or visit struttandparker.com