North Berwick arts and crafts with a modern twist
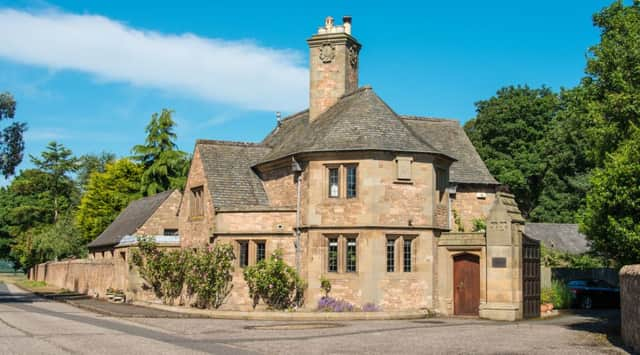

Carlekemp Priory served time as a convalescent home during the first world war, a school and is now converted into apartments set in ten acres of grounds.
The estate is on the outskirts of North Berwick and as well as the apartments and the lodge, now features converted homes in the stable block and former engine house which combine to form a small hamlet, within walking distance of the beach and the town.
Advertisement
Hide AdAdvertisement
Hide AdCalum and Yvonne Malcolm bought the lodge house 32 years ago and have presided over considerable changes to it, not once, but twice, during their tenure.
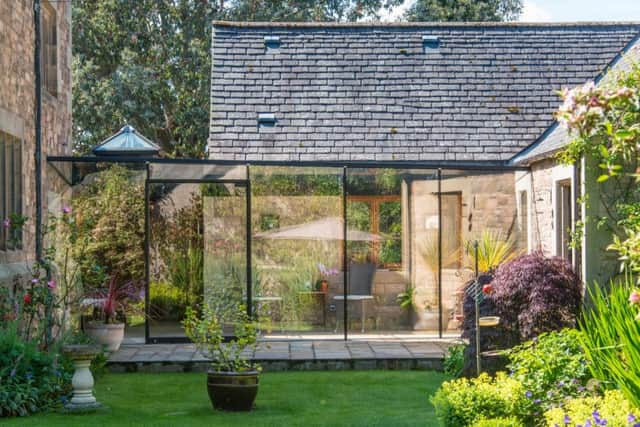

Calum says: “We moved out here in 1982 from a flat in Edinburgh. At the time the bypass hadn’t been built so it was really out in the sticks and we found we could afford a lot more space which we needed with a growing family.
“I knew the house as I grew up in Gullane, but in retrospect we were astonishingly lucky, only spotting a ‘for sale’ board when we happened to be driving past, and only getting the property by £50 at the closing date.”
At the time, the three-bedroomed house with sitting room and dining room plus arts and crafts features such as beautiful stonework and leaded windows was perfect for their young family.
But as the couple’s three children got older they felt the squeeze and not wanting to move they decided instead to extend.
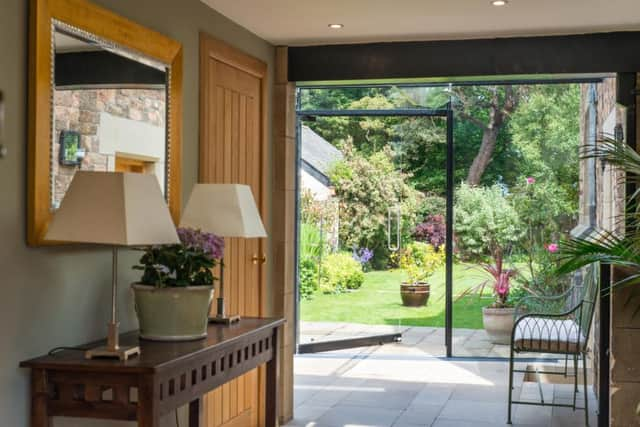

In 1990 they did just that, also adding a conservatory, but while this eased the pressure on space, Calum says it didn’t make the best of the house.
“Eventually we came to hate the extension, so in 2007 we tore it down and started afresh.”
The attention to detail for the most recent project was impressive.
Advertisement
Hide AdAdvertisement
Hide AdWorking with Historic Scotland, the Malcolms added a glazed link – so that the original shape of the back of the house wasn’t obscured – to a fresh two-storey extension housing a drawing room, snug and study, along with an ensuite fourth bedroom. The new part of the house was constructed using stone cut to match by specialist stonemasons Traditional Stonecraft.
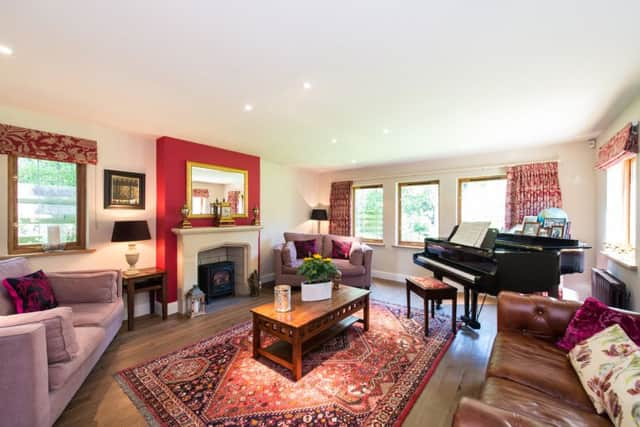

The quarry from which the stone of the original house had been sourced had closed in the intervening century, but the farmer who owned it agreed to open it up to supply more of the same material.
Calum says: “The stone is called Rattlebags, and is a beautiful honey colour.
“The stonemasons set up a tent at the quarry and cut the stone to the four different sizes used in the original building on site, so that the extension looks identical.
“They then used traditional lime mortar for construction.”
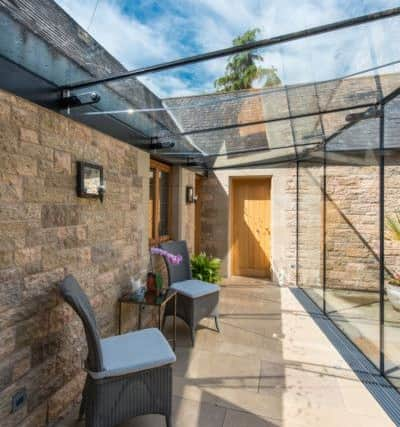

He admits that the measures went much further than planning required, but says: “We wanted to do it anyway, to make sure we got it right.”
The glass link is load bearing and super modern, but because the house is not overlooked it doesn’t compromise on privacy.
Calum says: “It looks particularly impressive lit up at night, and we never regret going the extra mile to make sure it turned out so well.”
After such a considerable build, the garden needed attention and the couple asked their friend, landscape gardener Joy Gray of Goose Green Design, to tackle it.
Advertisement
Hide AdAdvertisement
Hide AdThe result is a low-maintenance pretty cottage garden, with year-round colour and a charming sunken eating area for al fresco dining.
There is an outbuilding housing the garage, an additional kitchen and a studio which offers further development potential, perhaps for guest accommodation or a granny annexe.


The word stunning is overused when describing property, but Carlekemp Lodge does extract a gasp when you move from its chocolate-box front through to the chic, contemporary accommodation at the rear.
It’s an example of just how to carry out an extension on a period property, if you are keen to add to its beauty, as well as its space.
Carlekemp Lodge is priced at offers over
£895,000. Contact Rettie & Co on 0131 220
4160.