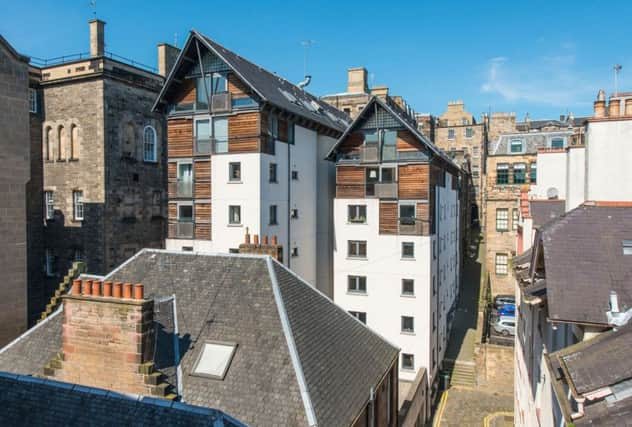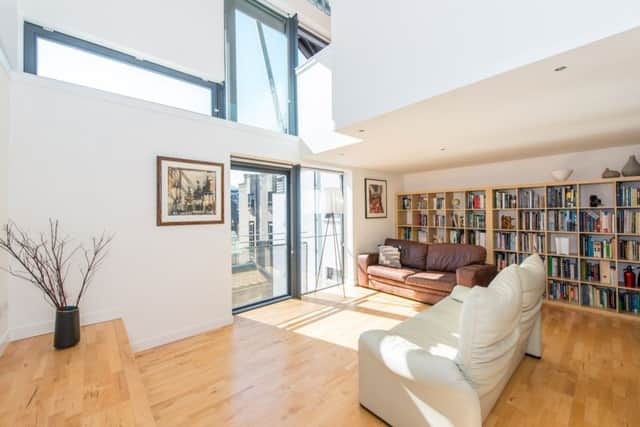A new home in the Old Town of Edinburgh


“I knew after seeing the brochure and photos online as this is a really unusual property,” Aaron says of Flat 9, which has two bedrooms, two bathrooms, and an incredible double-height living room with a projecting mezzanine study space offering stunning rooftop views towards Arthur’s Seat and Salisbury Crags. Aaron visited the flat that same evening and agreed the sale on the spot with the owner. The double height living area gave him the sense of space and light he craved, while the mezzanine study was perfect as Aaron works from home.
“In almost any other flat I’d have been working from a second bedroom, whereas here I’m working within the main space of the flat all day, with the light and views,” he says. “The interior is so beautifully designed – it’s complex and subtle with an incredible sense of light and space. Living here has made me realise how good a flat can be and how much that affects you on a daily basis.”
Advertisement
Hide AdAdvertisement
Hide AdThis development itself is very notable. As part of a £15 million regeneration of Tron Square, 20 Scottish architects were invited by Buredi (a joint venture urban regeneration company formed by The City of Edinburgh Council and the highly regarded Burrell Company) to submit design proposals for a mixed-use development that would replace a multi-storey car park in Old Fishmarket Close - one of Edinburgh’s oldest closes and part of the Old Town World Heritage Site.


The winning design by Richard Murphy Architects reinterpreted traditional architectural forms of the Old Town for the 21st century with two tall and slender buildings placed on the sloping site and arranged on either side of a recreated ‘close’. The steeply pitched roofs create high sloping ceilings as evident in this apartment in an echo of the traditional ‘roofed rooms’ of the Old Town, and the upper gables are largely glazed with a mixture of windows and glass block granting the buildings a lantern-like appearance at night.
The development picked up a host of awards after its completion in 2004 including the Saltire Society Award for Housing Design 2004, the Scottish Design Award for the Best Regeneration Project 2005, and the RICS Scotland Regeneration Award 2006. The Burrell Company championed high quality architecture in their urban regeneration projects and commissioned a number of landmark buildings and developments.
Aaron credits Richard Murphy Architects for the way in which the internal space functions so beautifully. “The space planning is wonderful,” he says. “If you look at the main living areas, there’s this mix of intimacy in the dining area when you want a cozy meal, combined with this dramatic living space. The master bedroom has a skylight that reminds me of the James Turrell Skyspace, and a great arrangement of dressing room and en-suite. The panoramic view over the city from the en-suite makes taking a shower a highpoint of the day. The second bedroom is across the hall from the living space, with a family bathroom, creating a private guest suite. And there’s lots of storage, including a basement for my motorbike.”
Add to this a prime location within walking distance of theatres, galleries and cinemas and any number of cafés, bars and restaurants, and Aaron has no regrets about swapping New for Old Town. As he says: “I’ll be surprised if I find a flat as good as this again.”