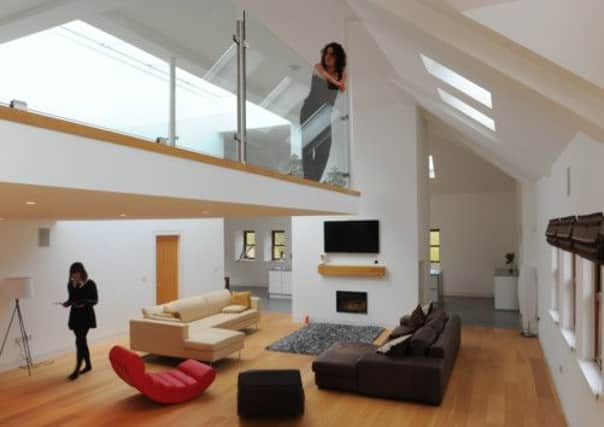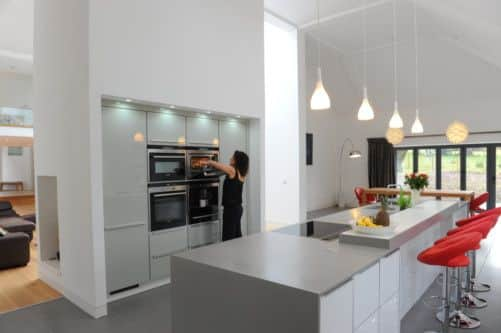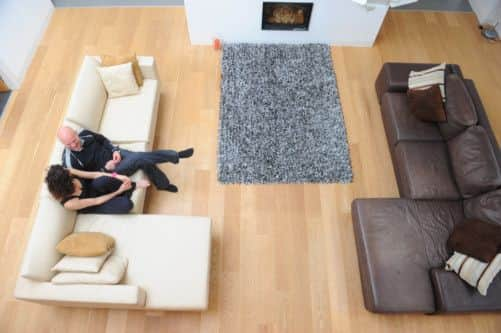A move to a former steading in Ayrshire provides a totally new lifestyle


The pair are clearly madly in love with their steading conversion – and I think it was the focused vision of the stunning family home they were developing that kept them going.
The couple moved from Cheshire up to Ayrshire in April 2010 when Dave’s job as an air traffic controller was relocated to Prestwick. However, they had started looking for a new home several months beforehand and had met Eddie McLaughlin of building firm Collinton Homes.
Advertisement
Hide AdAdvertisement
Hide AdWhile they had looked at a number of homes for sale, Eddie had also shown them several pieces of land on which they could build. However, it was when he took them to see a centuries-old steading one mile outside Alloway, near Ayr, in January 2010 that their passion ignited.


Today they live in the magnificent six-bedroom conversion that ingeniously blends old with new. The steading has inspired others too, with Collinton Homes having recently been named the Large Renovation project winner for Scotland in the Federation of Master Builders’ Master Builder of the Year Awards.
The original L-shaped stone-built steading has been heightened and extended, creating an imposing home with a full-height, open-plan living room featuring a ‘floating’ mezzanine and extensive skylight that floods it with light. Windows stretch from floor level into the roof apex of the master bedroom and in the entrance hall.
The ground level flooring is a sea of solid oak with heating beneath, and the white-washed walls and glass balustrade surrounding the mezzanine complement the openness of the space.
All of the bedrooms and six bathrooms, as well as the dining kitchen, family room and utility have been built within the original steading, with the living room, mezzanine and entrance hall being part of the newly-built extension. The family room was also extended out slightly to take advantage of the views over the surrounding fields and woodland.


The house is heated via a ground source heat pump, with the ‘plant’ room in one of the outbuildings. Another outbuilding has been turned into a studio for Alida, who is a fitness instructor, holding classes in Alloway and Prestwick.
However, this idyllic scene was a long time in the making for Dave and Alida, who finally moved in with their children – Francesca, 15, and Luca, 10 – just over a year ago.
The family initially rented accommodation in the area while they tried to buy the steading, but the process was delayed by a historic legal access issue.
Advertisement
Hide AdAdvertisement
Hide Ad“When Eddie brought us to see the steading there were still horses in it – in fact some were standing in what is now our bedroom,” laughs Dave. We discovered the steading in January 2010 and we finally bought it in April 2011 – we had been chasing it for over a year because of the legal matters relating to the Victorian access issue. We had moved up in April 2010 so were desperate to get things cracking. We were in rented accommodation, had uprooted the family, changed schools, changed jobs – we felt like we were living out of suitcases. It was a hard time.”
Alida continues: “The builders started work on it during May 2011 but then we had an issue with planning and lost six weeks of good building time in the summer. Planning wanted us to put in a sprinkler system for fire safety – but I burn the toast all the time, so we couldn’t possibly have that.
“In the end we had to build a water tank in the garden so that if there is a fire there is enough water on site to put it out. We did not really panic with these delays – we never once thought ‘what have we done’.
“Our solicitor initially advised us to walk away from the project because of the access issue. But we just couldn’t walk away – the kids burst into tears when we said we might not get it. Now that we are here, the kids just love it. Deer come into the garden and eat apples out of your hand. Luca thinks it is heaven. They have a fantastic freedom here.”
The family room is a great example of the lifestyle change they all enjoy here. “We have buzzards nesting in the woods opposite so the kids sit in here with binoculars watching them,” says Alida.
A glass sliding door that disappears into the wall separates the family room from the kitchen – a vast space with an expansive grey Corian-topped central island that includes the induction hob and De Dietrich pop-up extractor, sink with boiling water tap and breakfast bar. A bank of glossy units houses three ovens, a coffee maker and plate warmer, while the flooring is Porcelanosa grey tiles. Above are remote controlled solar powered skylights. The oak table and matching benches were hand carved for the couple by the joiner who made the front door.
On the opposite side of the bank of units is an open fire, which forms a focal point between the brown and cream sofas in the living space. Every bathroom is different, with a mix of Porcelanosa tiles used in each – from textured black to slate and polished sandstone. In the main family bathroom, an oval sink sitting on a green glass-topped unit mirrors the outline of the freestanding bath. The master bedroom and the two children’s bedrooms each have walk-in dressing rooms, while the remaining three bedrooms have fitted wardrobes.
The master bedroom is exquisite, with oak beams creating an ecclesiastical feel, and a hand-made, high velvet-covered headboard stretching up the expanse of wall.
Advertisement
Hide AdAdvertisement
Hide AdIt seems that, despite the initial setbacks, the family has settled well into this environment and is making the most of a new lifestyle.
In unison, Dave and Alida say they are happy with the conversion. “We had a year to plan it all and I think we got most things right,” says Dave. “There is nothing major we would change. The biggest stress was thinking we could not buy it. We now enjoy simple pleasures like chopping wood. It has been a big lifestyle change – and it is great.”
• Collinton Homes Ltd (01292 614 400, www.collinton.com)