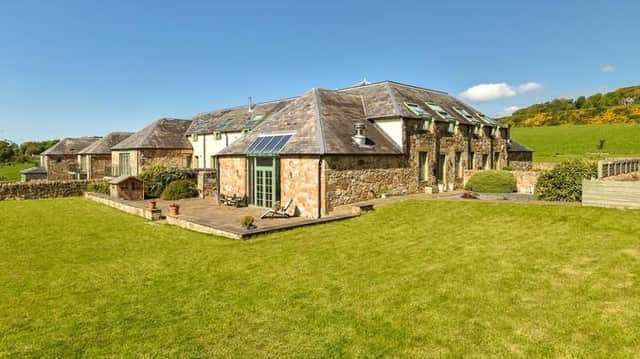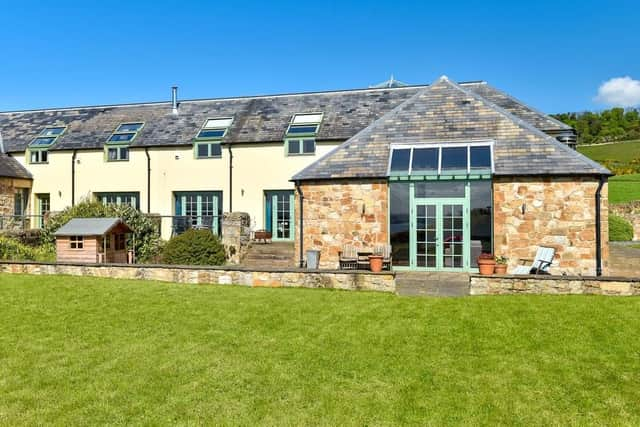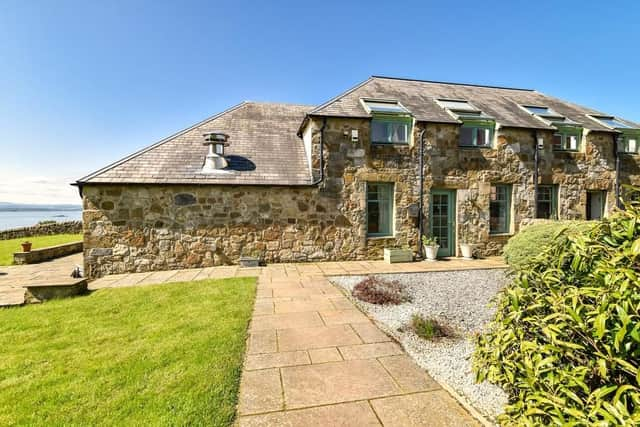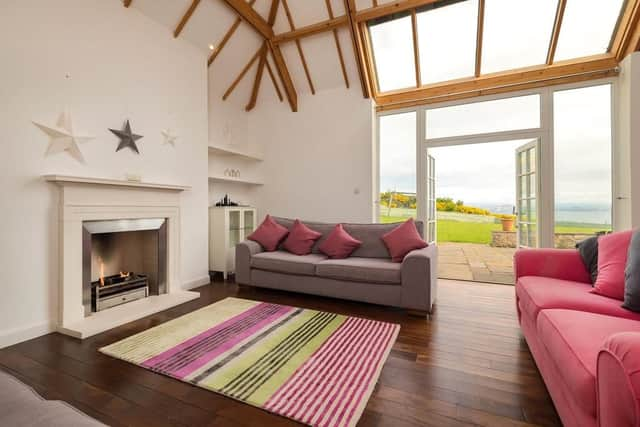Modern steading with stunning views hits the market in peaceful Fife location


In Hoch-Ma-Toch, an appealing steading near Burntisland, the Christies found all the virtues of a self-build project without the wait.
Back in 2016, David and Sheryne Christie weren’t thinking about buying a property.
Advertisement
Hide AdAdvertisement
Hide AdThe couple were living in Burntisland in Fife with their young family and were keen to buy a plot of land and build a house, but they discovered that plots within their search area were hard to come by.


“Because of our kids being in nursery and school in Burntisland, we had a small stretch of Fife that we were looking at, but we weren’t in a massive rush,” David recalls.
Picture: Galbraith
Which is when the couple noticed this property on the market at Kilmundy Steading, just outside Burntisland, with Edinburgh about a 50-minute drive away.
“We thought we’d look at the house just to see how we felt about it, and then it changed our minds about building,” David recalls.


“When we looked around and saw the size of the garden, it ticked so many boxes, both in terms of the views and the areas in the garden to sit out and enjoy.
"We’d looked at houses before that had very functional gardens for the kids to play in, but not much for us to appreciate, but this garden had both.”
And then there was the house itself. Hoch-Ma-Toch was completed in 2005 as the original showhouse for the development at Kilmundy Steading.
Picture: Galbraith


From outside the house has retained the traditional feel of the stone steading with its combination of lovely stonework and a slate roof, but inside the house opens up to reveal voluminous spaces – particularly with the fantastic vaulted sitting room with its exposed timber beams and lofty ceiling – and a contemporary flowing layout.
Advertisement
Hide AdAdvertisement
Hide AdDavid says: “We had this idea of the lifestyle we were trying to get by building, and this house was less than a mile from where we were already living in Burntisland, but here we could enjoy that lifestyle sooner rather than later.”
Picture: Galbraith
When David had initially seen Hoch-Ma-Toch online, he’d been drawn to the remarkable views in the photographs, but was sceptical as to whether the reality would match them.


“They were just as good as we’d hoped,” he says. Perched high above the Firth of Forth, it’s possible to see all the way to Edinburgh and beyond – indeed Hoch-Ma-Toch was named after a small rocky area on the banks of the Forth.
“We moved into the house in August 2016, in time for the festival fireworks at Edinburgh Castle,” says David.
Picture: Galbraith
There are nine houses at Kilmundy Steading, so while this property feels very private, you also have the benefit of being part of a small community.
“Everyone living here is proud of this steading and wants to look after it, so there’s a really nice community feeling,” says David.
Hoch-Ma-Toch is arranged over two floors and extends to just over 248 square metres, with five bedrooms.


Picture: Galbraith
The large entrance opens into the dining hall. The staircase is bathed in light from the cupola above, and the limestone flooring enhances its effect.
Advertisement
Hide AdAdvertisement
Hide AdDouble doors lead from the dining hall into the large kitchen, and a further set of doors opens from the kitchen into the family room.
Picture: Galbraith
French doors open from both these spaces on to a sheltered stone terrace and into the garden, creating a flow both indoors and out.
There’s also a large utility room off the kitchen, while on the other side of the dining hall you’ll find two bedrooms and a shower room.
Picture: Galbraith
The three main bedrooms are on the first floor. The master bedroom has an en-suite bathroom and dressing room, the second bedroom also has an en-suite shower room, and there’s a family bathroom beside the third bedroom.
The house was finished to a high specification making it unnecessary to alter the design.
Picture: Galbraith
This is especially true of the contemporary kitchen with its range of American walnut cabinets, including a bank of flush units built into one wall, and large island topped in black granite.
The house has integrated speakers throughout the ground level (other than in the two bedrooms) as well as the master bedroom and en-suite.
Picture: Galbraith
The house also features underfloor heating, which makes the limestone floors a pleasure to walk on at any time of year, and the oak flooring also creates a tonally warm backdrop to the neutral walls and contemporary furnishings.
Advertisement
Hide AdAdvertisement
Hide Ad“This isn’t a generic design; all the features play a part and the house was arranged for the corner plot, with every window taking in a view,” says David.
Picture: Galbraith
It’s hard to choose just one highlight, but the vaulted sitting room is a particularly striking space, and the impact of the volume here is heightened by the few steps leading down into the room from the dining hall, making the lofty ceiling even more dramatic.
Picture: Galbraith
As this room faces south and has windows in the roof above the French doors, it’s very bright even on a dull day.
“From outside, this house just fits into the environment, as if it’s been here for a long time, but inside it’s high spec and contemporary,” says David.
Picture: Galbraith
He has also come to appreciate the advantages of being part of a wider – though still small – development.
“When we were weighing up building versus moving here, we realised that when building you’re more likely to be isolated.
Here, you aren’t overlooked and no one’s driving past, so you can feel as if you’re on your own, but still have the benefit of having neighbours.”
Picture: Galbraith
Hoch-Ma-Toch is on the market for offers over £499,000 with Galbraith.
Words: Fiona Reid