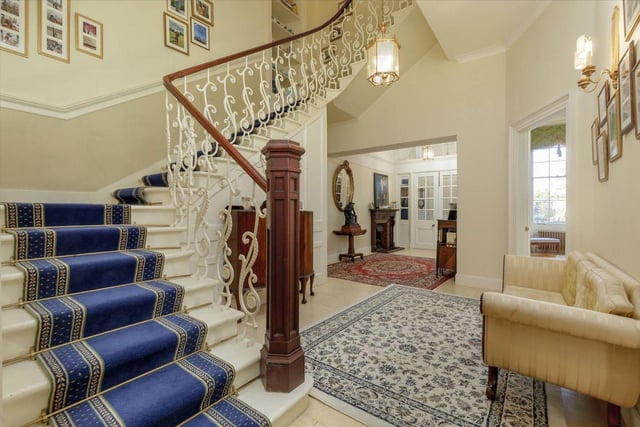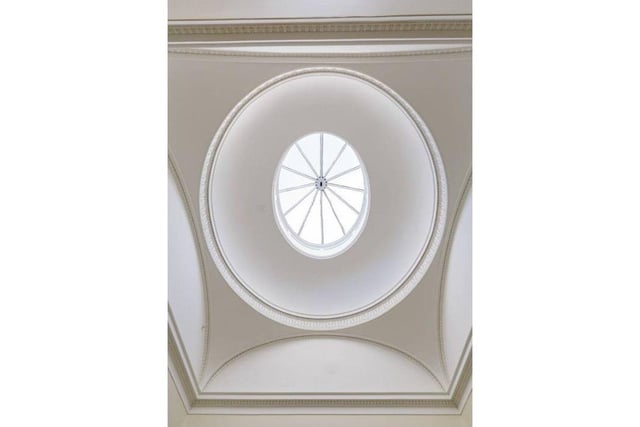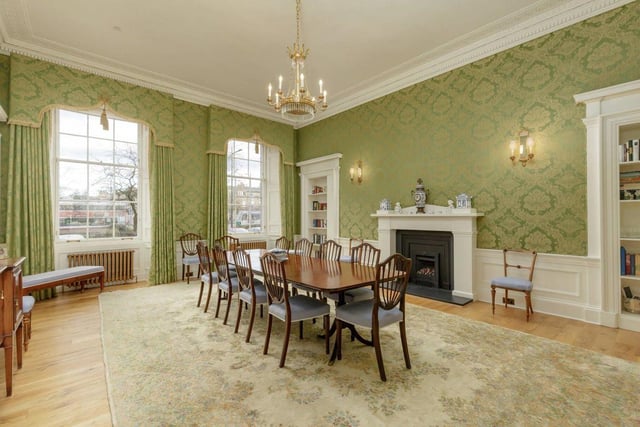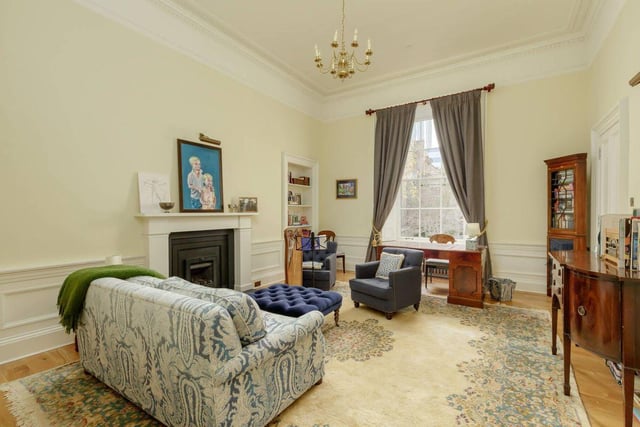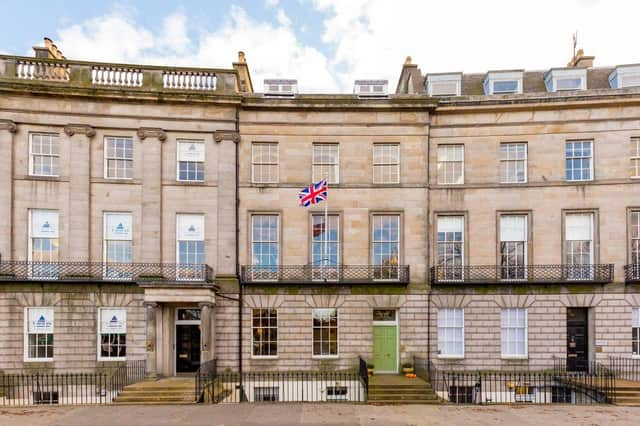Located in a handsome crescent in a prime location in the capital, the property showcases wonderful original features throughout, including intricate cornicing, panelling and working shutters, and invokes a sense of space and grandeur.
Entry is on the ground floor, which comprises hall with impressive staircase and cupola, dining room, study/sitting room, cloakroom, shower room and a secondary kitchen.
Almost the entire first floor is occupied by a stunning front to back double reception room featuring marble fireplaces, Corinthian columns, a curved wall and intricate cornicing. Also on this floor is a study/bedroom, WC and utility room.
The second floor is currently set up as an entire principal bedroom suite, consisting of a large bedroom with en-suite, separate bathroom, WC and a dressing room, which could also serve as a separate double bedroom, while the third floor consists of three additional double bedrooms, the family bathroom and a WC.
The beautiful open plan kitchen/dining/living room is found on the garden level, a large, social space which is the hub of the house and has two sets of French doors leading out to the garden. To the front of this floor are two double bedrooms, a bathroom and a shower room.
Outside, there is a south facing garden with lawn area and patio for outside dining. To the front, a paved courtyard provides access up to the street and to three dry lined under pavement cellars.
On the market with Knight Frank for offers in excess of £2,750,000, more details on this sensational property can be found HERE.
