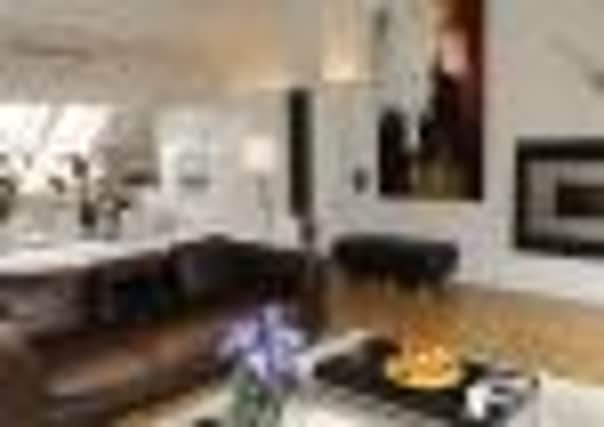Interiors: Despite buying a new-build home, David Welch transformed its layout


WHAT do you do after finding a new-build house in the perfect location, but with a layout that doesn’t work for you? If you’re David Welch you bring in a designer who can realise your vision, as he did in 2006 after buying this three-bedroom mews house at 54 Ibris Place, in North Berwick.
David had been looking to downsize but had struggled to find a smaller property that still offered a generous living space. David is the regional general manager at Principal Hayley Hotels and Conference Venues, based in Edinburgh as general manager of the George Hotel. Ibris Place is situated next to North Berwick’s train station – although as this is the end of the line there are no trains speeding by.
Advertisement
Hide AdAdvertisement
Hide AdAs for the house, he says, “When looking at the plans, I thought this looked good because of the big room upstairs.” The open-plan sitting room, kitchen and dining room is on the first floor. “I liked the idea of upside-down living as the living space gets the light.”


David realised there was an opportunity to improve on the original plans. “I could see there was the potential for linking the house to the garden,” he says, as previously the garden was accessed solely from the ground level.
Marc Jennings, of the North Berwick-based interior and garden design company Jellydesign, worked with David. Although David bought the house from plans, the developers insisted on completing the house as intended, which meant the planned kitchen was installed. This was removed, although Marc retained the quality integrated appliances.
While David was involved in every step, he also respected Marc’s experience enough to give him free rein. “If you engage a designer and don’t listen to them, then why have you engaged a designer?”
In the kitchen, crisp white units are combined with solid oak and granite worktops, and the peninsula island, which contains the hob, defines the cooking zone. Marc sourced the glass dining table from Habitat and combined it with slender white chairs with a sculptural light fitting, also Habitat, suspended overhead.


Timber flooring extends throughout, while white walls amplify the light streaming in from the Velux rooflights and the French doors that bookend the space. A spiral staircase now connects to the garden.
Colour is added with accessories, and with a striking artwork David sourced from local gallery Greens and Blues.
On the ground level, the master bedroom was extended to create additional storage space. David’s daughter Lucy has the smallest of the three double bedrooms, and David designed the second-largest bedroom as an additional sitting room for her. With French doors opening on to the garden.
Advertisement
Hide AdAdvertisement
Hide AdLast but not least, Marc designed the garden, including inset stone cobbles and patio areas, with a built-in barbecue and a water feature, and with external power points for lighting and a sound system.


David loves the end result. “Any property I’m considering now, I’d look to open up the space and de-clutter it without making it feel cold. The more open a space is the better. I would never go back.” Offers over £390,000; contact Simpson & Marwick (01620 892 000, www.eastlothianprimeproperty.com)
Marc Jennings at jellydesign (07818 867065, e-mail: [email protected])