Inside a stunning renovated home in Edinburgh which has a beautiful views of the Pentland Hills
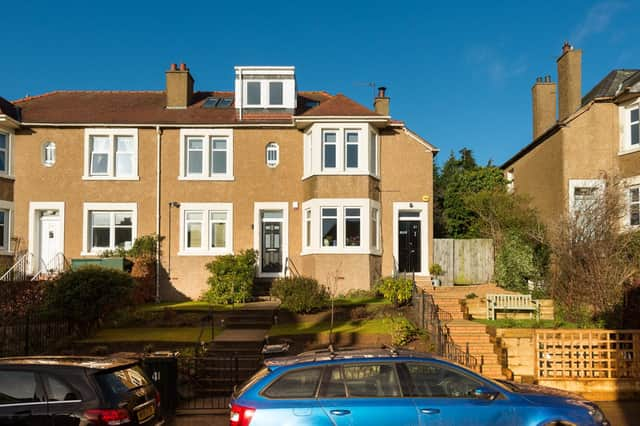

As well as its views of the Pentland Hills, this villa offered an irresistible challenge to the O’Donnells’ complementary talents.
When Barry O’Donnell was looking to move from Edinburgh’s city centre back in 2009, he was drawn to Corstorphine Hill for the views and the easy access to the heart of town.
Advertisement
Hide AdAdvertisement
Hide AdIt was while viewing another property on Corstorphine Hill Avenue that Barry first spotted that number 43 was also on the market.
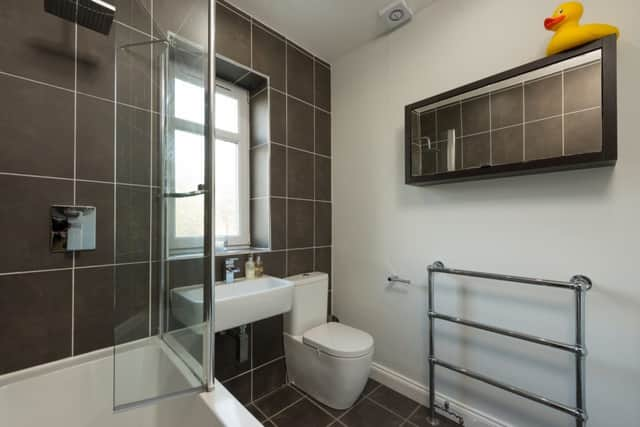

This double upper villa had two bedrooms at the time – it now has three – along with a kitchen and bay windowed living room.
“I knew this was the house right away,” says Barry. With its views to the Pentlands, the location was perfect, but also this property was a project just waiting to happen for Barry and his wife Pamela.
Barry is a perfectionist with an eye for detail who had already refurbished a previous home, while Pamela has a keen eye for interior design, so they knew that they could embark on this project as a team.
Picture: solicitoredinburgh.co.uk
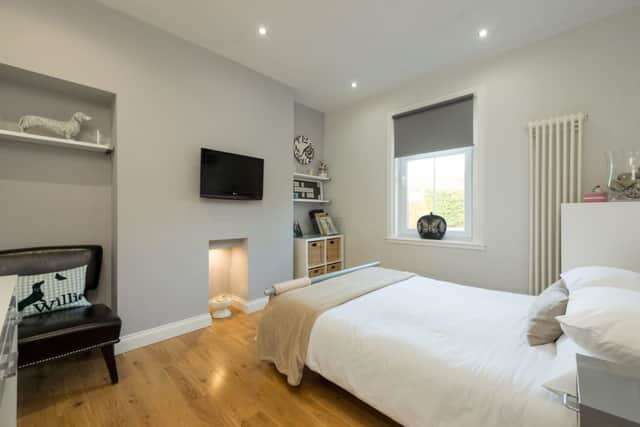

The couple started with the existing bathroom, which they redesigned with large profile tiles that have a slightly metallic look, and with crisp contemporary fittings.
“We like having a modern feel in an old house, and my wife really favours an industrial look, which comes over in the tiles,” says Barry.
Indeed the bathroom design influenced the couple’s approach throughout the interior as they were instinctively drawn to warm and neutral greys – hues that would give each space an identity while also ensuring a visual flow.
Although Barry was doing most of the work himself and fitting it round a full time job, each space was stripped back to its bare bones and started again from scratch, from the new flooring and lighting to the freshly plastered walls.
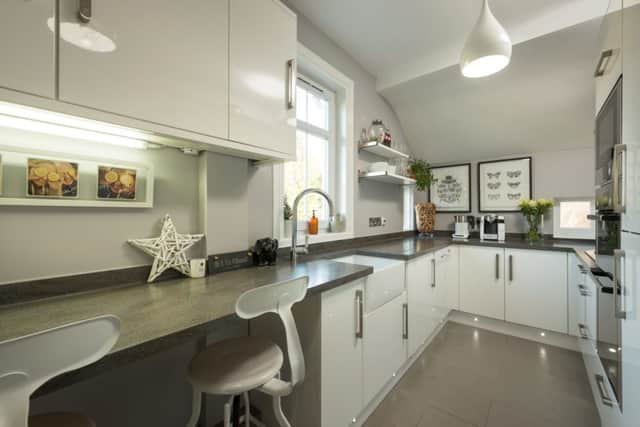

Advertisement
Hide AdAdvertisement
Hide AdThis approach meant that old features were unearthed in the process.
Picture: solicitoredinburgh.co.uk
For example, in the larger of the two bedrooms on the main (first) floor, there was plasterboard covering the original fireplace and the two presses, so this was stripped back.
The couple used the fireplace opening to create a simple but striking light feature.
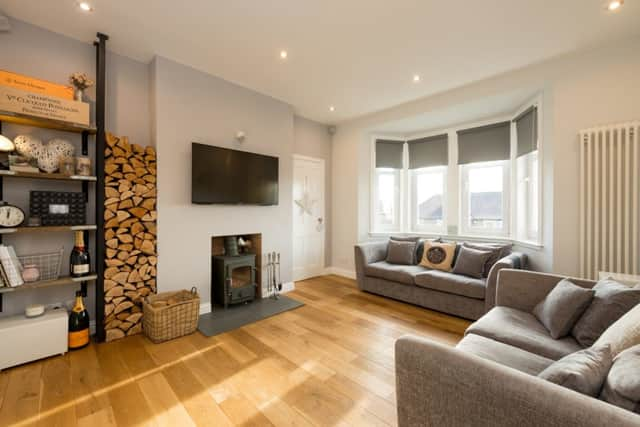

When redesigning the kitchen, Pamela specified white gloss cabinets and grey Corian worktops, with a Belfast sink adding a traditional touch to this otherwise contemporary space.
Picture: solicitoredinburgh.co.uk
The couple moved the sink to the window to create an area that feels and functions better. The tiled floor has underfloor heating.
The living room was transformed with oak flooring and pale grey walls, and the wood-burning stove was a later addition.
Picture: solicitoredinburgh.co.uk
“Initially we didn’t know whether we could have a wood-burner here,” says Barry. “There was an old gas fire which we ripped out, and we had to have a lot of brick work done.”
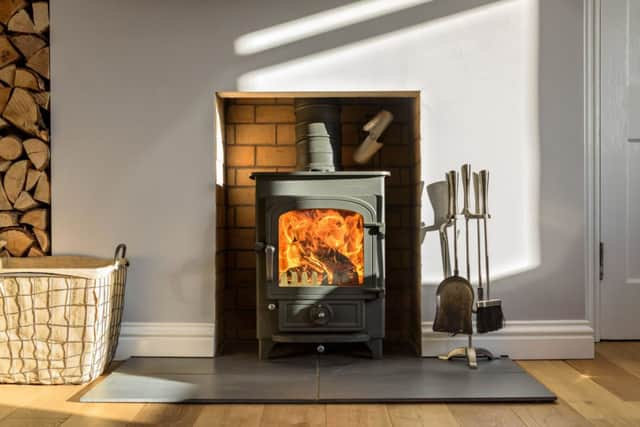

Pamela picks up ideas from interiors magazines and Pinterest, and then works with Barry to develop those into features that suit this context, as with the wood stack.
Picture: solicitoredinburgh.co.uk
Advertisement
Hide AdAdvertisement
Hide Ad“I went to a blacksmith and had these poles made and attached to the floor and ceiling, and then we used old scaffold boards for the shelves and designed the brackets for them so that it all matched,” says Barry.
The couple’s biggest project here was the attic conversion, which they tackled two years ago.
When Barry had viewed the other property on the same street, the owners of that flat had converted their attic space to form two bedrooms, which he thought was too cramped.
Picture: solicitoredinburgh.co.uk
The couple consulted with architect Greig McCauley of GSM Architecture who suggested adding the dormer windows that now flood this upper level with light, and they created one large bedroom here, with a dual aspect and views to the Pentlands, along with an en-suite shower room.
The exposed brick wall was another inspired idea. “There was a brick wall here, but because it was a party wall we had to insulate it for the conversion and lose the brick,” Barry explains.
The couple came across these brick slips, which are only 15mm thick so they don’t have the associated weight of whole bricks.
As Barry says: “It’s important for us to use different materials and textures to create a warm space.”
Picture: part of the master bedroom attic conversion, solicitoredinburgh.co.uk
Advertisement
Hide AdAdvertisement
Hide AdThe conversion was carried out by Alan Devlin of Devlin Development Company in Musselburgh and the major work was completed in 16 weeks, although it was another five weeks before the attic was completed, as Barry also had a hands-on role here, including laying the oak flooring.
Also, installing the staircase meant that some additional work needed to be carried out on the space below as the hallway was re-carpeted.
The couple also took the chance to relocate the central heating boiler from the kitchen to the attic, which then freed up wall space for open shelving in the kitchen.
Picture: solicitoredinburgh.co.uk
Barry says the attic conversion has changed the way the whole property feels and functions. It now has a fantastic master suite, but also a beautiful hall.
“The hallway has been completely opened up and flooded with light from the glazing upstairs,” says Barry.
Although it was a challenge to live here through the conversion, the couple were able to create the home they wanted with three generous bedrooms and a much better flow of space.
And the success of this project has fuelled their desire for a new challenge. Number 43 is now on the market with Wilson Ward as Barry and Pamela are planning to build their own home, having purchased a plot near West Linton.
Picture: the master bedroom en suite, solicitoredinburgh.co.uk
Advertisement
Hide AdAdvertisement
Hide AdBarry acknowledges that ideas from this space will be integrated in the new house, from the natural materials to the use of brick to create internal features.
But there will be things they miss in leaving this property after nine years, not least the location with its fantastic views, and great local walks on Corstorphine Hill with their dachshund Willie.
“It’s a cracking location being this close to the city centre, and we have fantastic neighbours. We’ve been happy here,” says Barry.
“We’ve really enjoyed converting this place, especially when we did the attic. Now, when you come in, it feels like a different house.”
Picture: solicitoredinburgh.co.uk
43 Corstorphine Hill Avenue is being marketed at offers over £325,000 with Wilson Ward.
Words: Fiona Reid