Inside a former bakery in Edinburgh which is now a stunning home
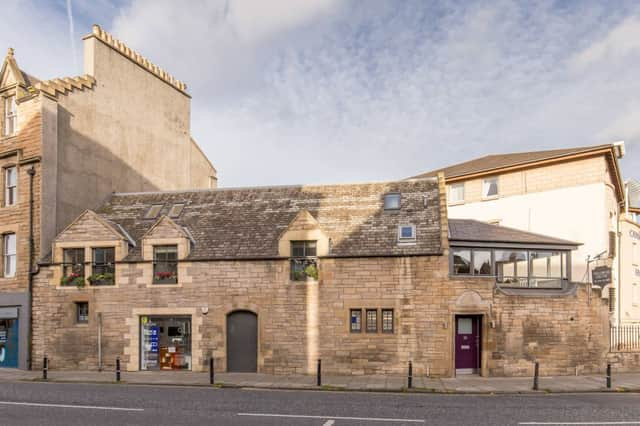

Creative couple Katie Webb and Ian Bell were on a roll when they converted a former bakery into a four-bedroom duplex in Edinburgh’s Canonmills.
"We tend to gravitate towards unusual places,” Katie Webb says, as she reflects on the type of properties that catch both her eye and that of her partner Ian Bell.
Advertisement
Hide AdAdvertisement
Hide AdThey run Decorum Decor in Edinburgh, and previous projects have included a church conversion in Dumfriesshire and a former garage converted into a mews apartment in the capital.
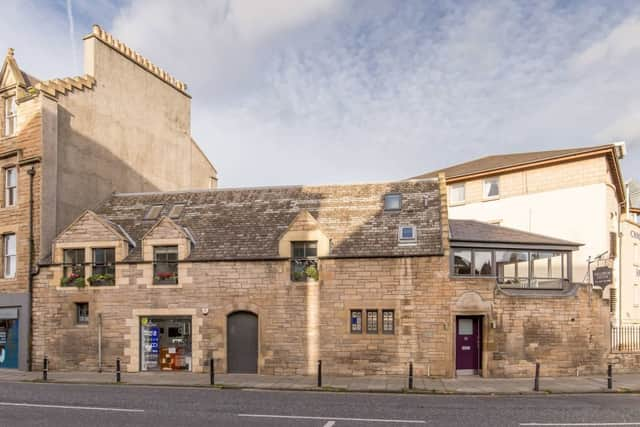

Picture: Zoopla
Their current home, a four-bedroom duplex main door property in Edinburgh’s Canonmills, was originally a bakery.
Katie and Ian bought the building seven years ago and initially created this flat on the first floor level.
Although they were starting from scratch, deciding on the layout was relatively straightforward, Katie says, as the building has quite an unusual shape – like a wedge – so the open plan sitting and dining room and kitchen is at the wider end, with the sunroom at the narrower end, and with three bedrooms, one en-suite, and a bathroom in between.
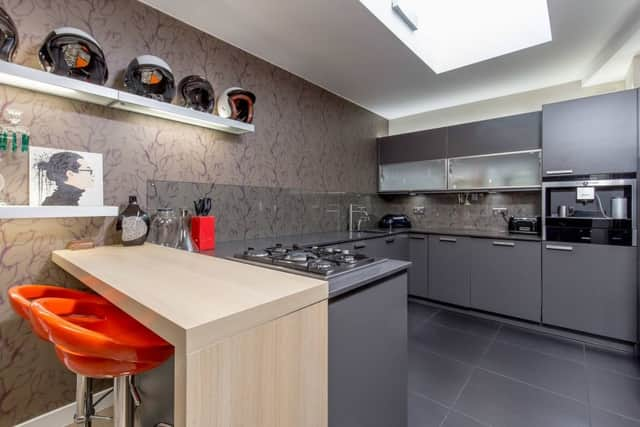

The sunroom was previously where the extraction system was housed for the bakery, and removing this enabled the construction of the new entrance from the street to the upper level.
The couple also created a utility room off the vestibule downstairs, where there’s space for Ian to park his scooter inside.
Picture: the kitchen, Zoopla
Katie and Ian sourced the kitchen from Kitchens International, and while they considered enclosing this space with an entrance from the hallway, they realised it would work better if it was open to the main living and dining zone.
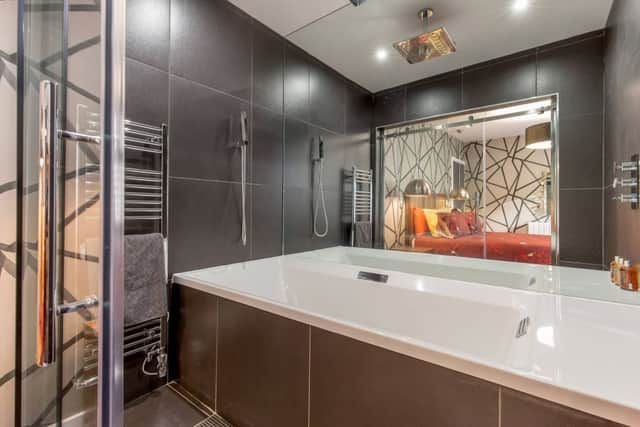

“Because it’s tucked round the corner, you can just see a glimpse of kitchen from the seating area,” says Katie, so it doesn’t dominate the room.
Again, the couple worked with the challenges of the space.
Advertisement
Hide AdAdvertisement
Hide AdFor example, one of the cabinets is reduced depth to accommodate a steel column behind it, and Katie wanted to conceal this and create usable storage space while also retaining a sleek look to the kitchen.
This streamlined aesthetic continues into both the main bathroom and the en-suite on this level, which feature fittings from Napier Bathrooms and Interiors – although the Duravit bath in the en-suite that came from a company in London – and tiling from Collinson Ceramics.
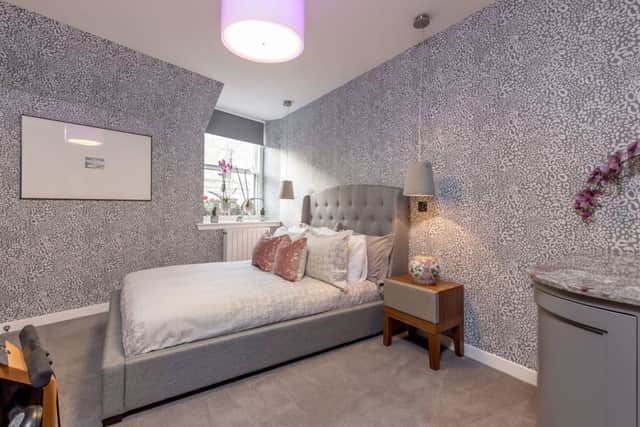

Picture: Zoopla
As it was, 28 Canonmills was a three-bedroom flat, but the couple realised they could do more with the loft.
Katie says: “There’s only Ian and I and our dogs, Charlie and Sid, so it’s not like we needed extra space, but the loft runs the length of the building and was just being wasted.”
So in February this year the couple converted the loft to create an additional bedroom and en-suite dressing room and shower room – now the master suite.
Picture: Zoopla
The work required was extensive as new steel beams were inserted to support the new floor level of accommodation, and as a result the couple had to refresh the existing interior with new decoration and flooring – except for the main living space, where the existing oak flooring was sanded back and finished with a grey wash.
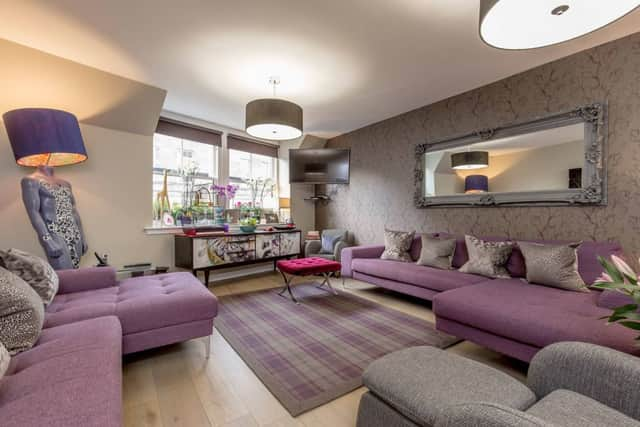

“I liked the previous walnut stain but lightening the floor has really lifted the space,” says Katie.
Picture: the living room, Zoopla
And the decorators had to work around the Elitis wallpaper here – a wallcovering that extends from the living space into the kitchen, where it also features behind the glass splashback.
Advertisement
Hide AdAdvertisement
Hide AdAs Katie says: “I love this paper, but it’s been discontinued so it had to stay.”
Katie refreshed the décor of the existing bedrooms, choosing the geometric Sumi print by Harlequin in one, and this extends into the en-suite, and a subtle but still striking Farrow & Ball print in another.
Ian had the concept for the design of the new master bedroom. “Ian wanted something that looked like a natural texture for this space, so we went to Ampersand to look through wallpaper books and this Eldorado Isola paper by Elitis was the first one he saw,”
Picture: one of the bedrooms, Zoopla
Katie says of the wallcovering, which looks like planks of timber: “It was too difficult to keep the pattern as we papered into the Velux windows, so we decided to have this random effect.”
In the en-suite, the couple chose fittings from the Edinburgh Bathroom Company, with Salome marble, used both for the shower enclosure and the vanity top, sourced from IKM.
Katie took the inspiration for the marble from a hotel in Paris, and recreated the look here by using large pieces of the stone for a more opulent look.
Picture: the en suite, Zoopla
“I don’t like to stick to one theme,” Katie says of her eclectic taste. “If I like something then I want to make it work within a space.”
Throughout this interior Katie has combined colour and print with one-off pieces to create a home that’s filled with personality. Take the sideboard by the window in the main living space – a vintage piece upcycled with découpage – or the mannequins that were painted by local artist Lynsey Jean Henderson – the couple had worked with the artist on Copper Blossom Bar in Edinburgh.
Picture: the dining area, Zoopla
Advertisement
Hide AdAdvertisement
Hide AdAnother local artist and textile designer, Hatti Pattisson, made lampshades for the mannequins, which are now reborn as lights.
With the property now on the market, Katie says she will miss the location. “Canonmills has changed quite a bit since we moved here,” she says.
“We’re handy enough for town without being right in the heart of it. We go to Di Giorgio’s for dinner at least once a week and the Orchard bar is along the road. It’s a lovely community.”
And how will the couple follow such a unique home? The answer is, of course, with another project. As Katie says: “We’re bound to go for something unusual again.”
28 Canonmills is on the market for offers over £585,000 with Coulters
Words: Fiona Reid