Inside a beautifully restored A listed croft cottage in the stunning Cairngorms National Park
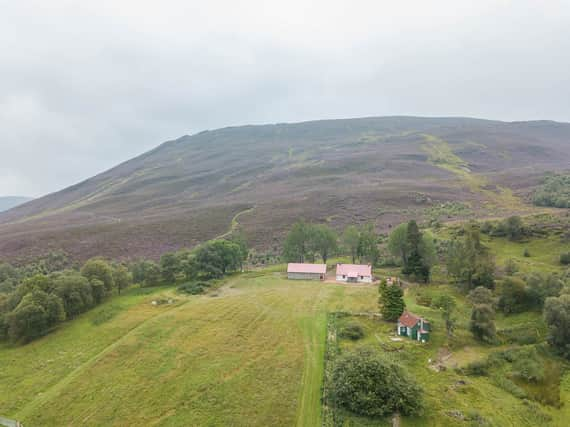

Thought to have been the highest working farm in Scotland, Downie’s Cottage is in the heart of Cairngorms National Park, on the Corbett of Morrone, overlooking Braemar and the Dee valley.
Jackie and Calum Innes came across it in 2006, and while the setting was stunning, the cottage and adjacent steading were a conundrum. “We had a look inside and the cottage was just unbelievable,” says Jackie.
Picture: Downie's Cottage
Advertisement
Hide AdAdvertisement
Hide Ad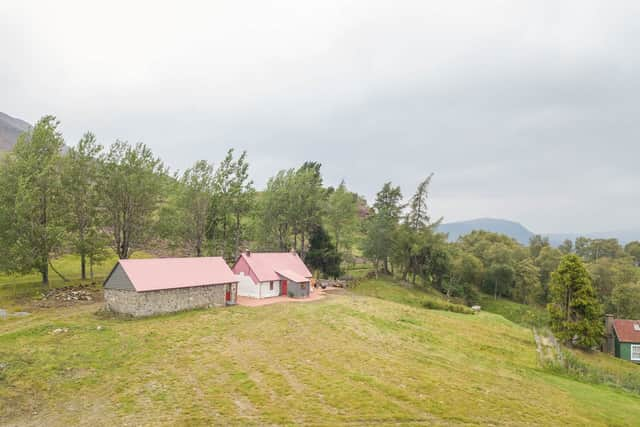

“It hadn’t been touched. Box beds, furniture, beads and buttons, old boots and Victorian Christmas cards, all just left.
"It was built in 1840 and the last occupants were the three Downie siblings who died in the 1930s.
"One of their sons used it for storage and when he died in the 1960s it was just left. Kids had parties here, but nobody had really touched it.”
Picture: Downie's Cottage
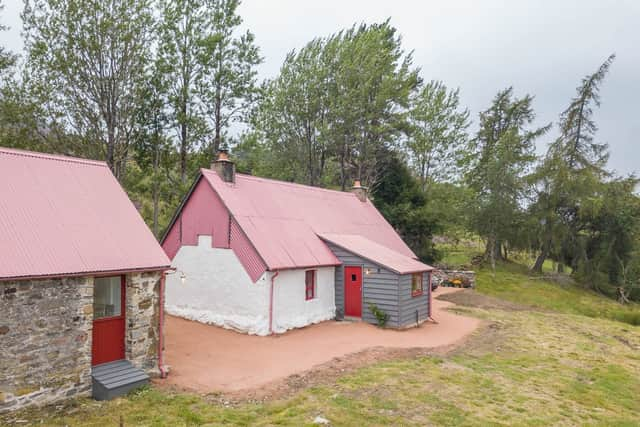

The cottage came with planning permission to build a four-bedroom house, which is essentially what the couple wanted to do.
“However, the more we looked at it, the more we were decided that really it was too special to knock down.
"We contacted Historic Scotland and they agreed, but we still wanted a four-bedroom house, we didn’t want a but and ben.
"We negotiated a plan that if we agreed to it being listed and committed to its restoration we would be granted planning permission to build another house elsewhere on the plot.
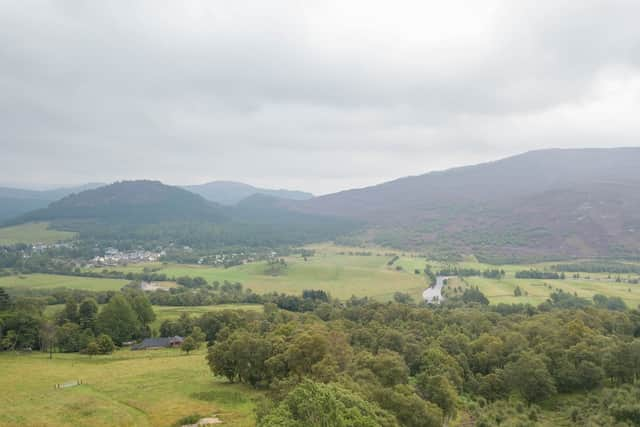

"We agreed, and found ourselves with a Category A listed building and responsibility for its restoration.
Advertisement
Hide AdAdvertisement
Hide Ad“Of course, we had no idea what we were up against. Calum is a surveyor and we’ve some experience of listed buildings, but this was a different kettle of fish.
"We weren’t allowed to replace anything. So no matter how rotten it was, it had to be taken out, restored, and put back in.”
Picture: Downie's Cottage
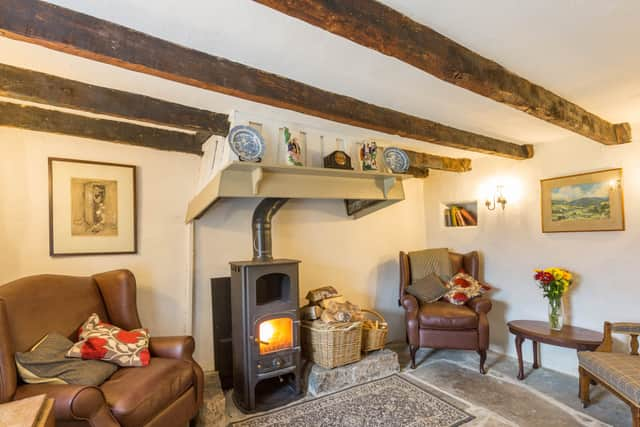

Asides from this, there was no road to the cottage and no utilities. “We had to build a road to get access for construction, but because it’s in a National Park it involved all sorts of extra permissions.
"Water and electricity had to be brought in and everyday necessities such as the internet set up.”
Picture: Downie's Cottage
Heating was an issue because experts insisted that the building had to breathe and no modern insulation or damp-proof membrane was permitted.
Jackie and Calum’s solution was to install a ground source heat pump which would provide constant warmth via underfloor heating.
Picture: Downie's Cottage
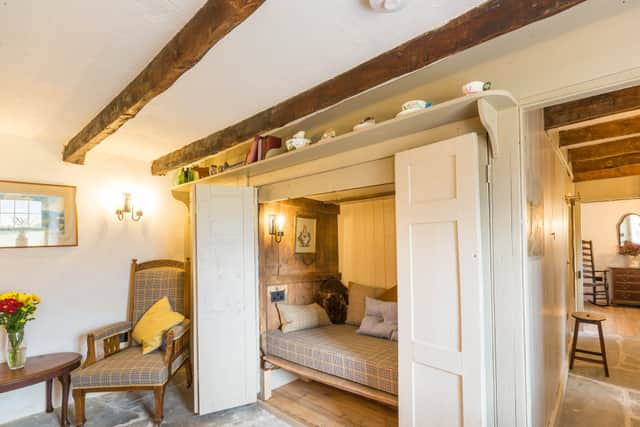

“We had to dig down about two feet and discovered that there were no foundations so the whole building had to be underpinned and when we were finished all the original flagstones had to be relaid in their original position.
"We didn’t know what to expect and everything threw up some sort of problem.
Advertisement
Hide AdAdvertisement
Hide Ad“It laboured on for a few years. It’s not easy to get tradesmen and there were a lot of specialist trades required.
"For example, we have a wooden chimney, I think there are about two left in the country. It was tricky,” says Jackie.
Picture: Downie's Cottage
Historic Scotland guided the couple through the process, but for such a small property they needed a large team which included a conservation architect, a project architect, a quantity surveyor and a builder.
“When we first went into the property and we were digging up the floors with water pouring in one side and out the other, it did take a bit of imagination to see that this could ever be a space that anyone would want to spend any time in.
Picture: Downie's Cottage
"But as it progressed it came back to life again and we started to look at ways we could make it into a comfortable, if unusual, holiday let.
“The temptation was to make it into a museum and create a hovel with a hard chair, but having a few holiday lets already, I know on holiday you want to be comfortable.”
Picture: Downie's Cottage
While guests might not necessarily want a 50-in TV screen dominating this historical space, they might want to watch the news, so Jackie has tucked the TV away on an arm in a cupboard.
The shower is behind a cupboard too.
Picture: Downie's Cottage
“When the cottage was built there was no bathroom and washing was probably a very occasional affair.
Advertisement
Hide AdAdvertisement
Hide Ad"We created space for a shower, but it’s hidden behind a set of double doors.
"We thought the pine bath was in keeping. It was made by a chap in the Black Isle. We’d seen one at the highland show or a game fair and I’d kept it in mind.
"I’d toyed with the idea of a copper bath, but when we saw this, it looked so comfortable and so warm. It’s just right.”
Picture: Downie's Cottage
Another problem was the scale of the cottage. “It was difficult to find things that were small enough,” says Jackie.
“Your average arm chair is a metre by a metre and we didn’t have a metre by a metre. Guests don’t want a three-quarter-size bed. We’ve tried to source pieces that look as traditional as possible while making it as comfortable as possible.”
Picture: Downie's Cottage
The oak kitchen is handcrafted and Jackie got around the storage issue by making use of the steading.
“We put a larder fridge/freezer, washing machine and tumble dryer in the steading and made a plant room for the ground source heat pump and added a little bit of luxury with a sauna too.”
Picture: Downie's Cottage
Downie’s Cottage made its debut as a holiday let in September, although Jackie and Calum are still waiting for their own home.
Picture: Downie's Cottage
Advertisement
Hide AdAdvertisement
Hide Ad“We’re hoping to win the lottery! It’s taken a lot of energy, money and time to do this. However, I’m so pleased at the way we’ve managed to completely restore Downie’s.
"We’ve replaced nothing, and we’ve brought it into the 21st century.”
Picture: Downie's Cottage
Downie’s Cottage is available to rent, please visit the website for more information.
Words: Nichola Hunter