Home of the week: Historic Perthshire mansion is full of bold contrasts
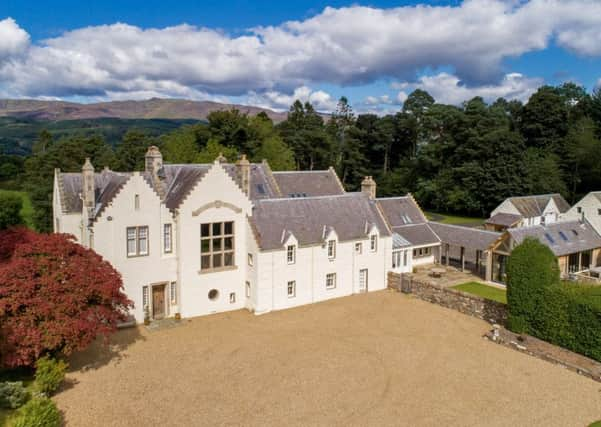

Many a property brochure proclaims that a home represents “the best of old and new” but when describing Cowden House, near Dalginross, Comrie, in Perthshire, it might not be hyperbole.
Dating back to the early 18th century, the house was significantly extended in the late Victorian period.
Advertisement
Hide AdAdvertisement
Hide AdMore recently it was substantially renovated with entirely new wiring and plumbing and further extended in 2014 by the current owners.
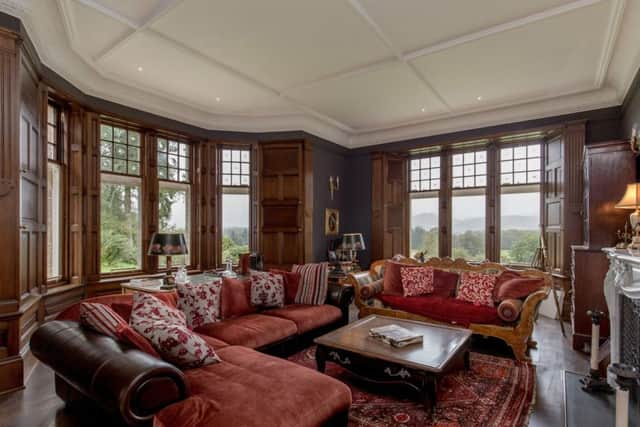

The result is centuries-old heritage with contrasting bold, contemporary additions and hi-tech security, heating and lighting controlled by smartphone apps.
It is therefore a property which is more than fit for 21st-century living and yet the original Georgian farmhouse is still plain to see, and the Jacobean-style elements added in the late 19th century, in particular a splendid nine light mullioned window, continue to make a strong architectural statement.
It is set in 31 glorious acres of gardens, parkland and woodland in rural Perthshire, above the scenic village of Comrie.
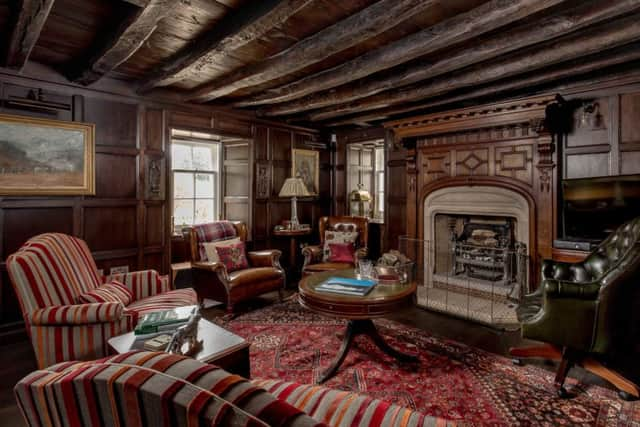

The recent additions offer contemporary luxury in what is already a very fine home, with an exceptional hand-built Clive Christian kitchen which is open plan to a generous dining area and conservatory with a Venetian chandelier providing a perfectly placed focal point.
Sliding doors lead into a family room and a covered walkway leads to a fabulous outside sitting room and dining room, complete with a wood-fired pizza oven, designed with folding doors, for use in every season.
The older part of the house is just as spectacular.
The reception hall has an elaborate wooden staircase and there is an elegant double-aspect drawing room with a white Italian marble mantelpiece and a wonderfully characterful wood-panelled sitting room featuring ancient ceiling beams.
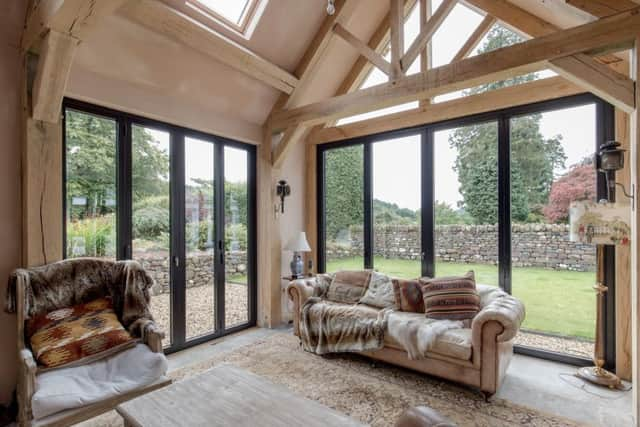

A dining room has a fine stone fireplace with a carved coat of arms above.
Upstairs, the galleried landing leads to five bedrooms.
Advertisement
Hide AdAdvertisement
Hide AdThe substantial master bedroom is flooded with natural light thanks to a large bay window and is luxurious in style with Clive Christian bedroom furniture and an excellently fitted out dressing room and ensuite bathroom.
Two further bedrooms have ensuite facilities and the final two bedrooms reached through an archway share a bathroom with freestanding bath and separate shower.
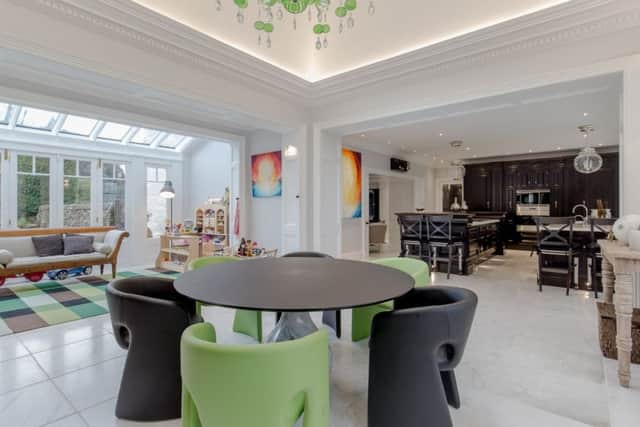

Outside the house are sweeping lawns, a formal garden, children’s garden and rolling parkland and fields.
There is also a pretty two-bedroomed whitewashed cottage plus a garage requiring renovation and an array of good quality outbuildings, including a traditional barn and a substantial modern garage and workshop.
Jamie Macnab for Savills says: “Where to start with Cowden House? There are some highly covetable features, from fireplaces and staircase and oak panelling to that Jacobean-style window.
“I think the greatest strength of this property is the owners’ exemplary job of blending cutting-edge design and technology with original features and authentic decor in the older parts of the house.”
He says the contrast between old and new, dark and light, is a real plus. “The kitchen is phenomenal: the owners knocked off a wing and built an entirely new one from scratch.
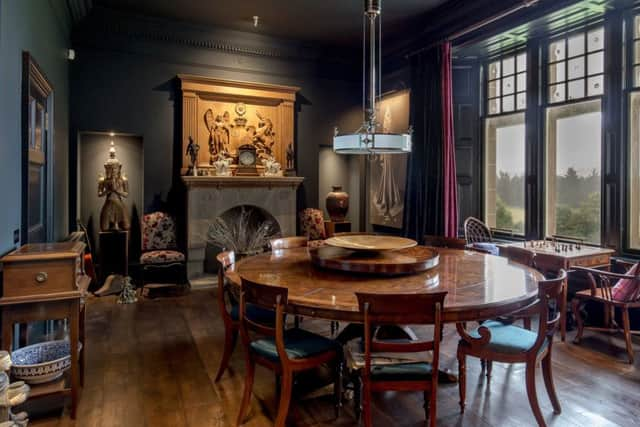

“What is nice is that you move from the older part of the house to the newer part and it is a complete contrast.
Advertisement
Hide AdAdvertisement
Hide Ad“The drawing room, dining room, panelled study are all impressive and so atmospheric, but then you step into the kitchen and can’t help but say, ‘Wow,’ because it is such a difference.
The views to the north of the house over Comrie and to the mountains will probably elicit a further gasp, and you understand how the new parts have been oriented to take advantage of the exceptional position.
Macnab says: “An added bonus is the two-bedroomed cottage included in the sale which, once renovated, could provide ideal staff, guest or holiday let accommodation.”
Offers over £2.7 million, contact Savills on
0131 247 3700