Grand designs: tour a contemporary home with stunning Highland views
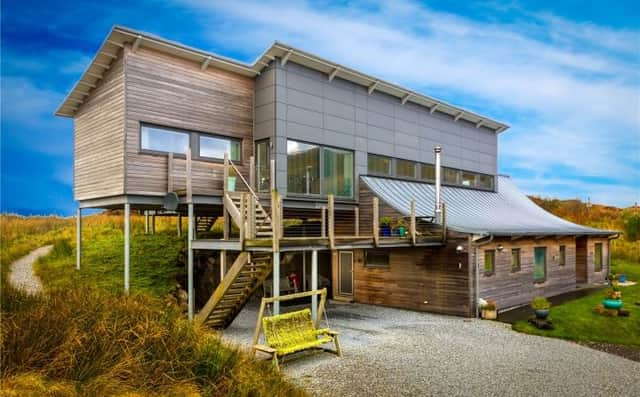

Julie and Steven Williams have made their mark on a Highland beauty spot with impeccable style.
While building your own home can be a long-held dream for some, for others the idea comes after finding the perfect spot, as it did for Julie and Steven Williams when they bought a holiday home in the West Highlands 13 years ago.
Advertisement
Hide AdAdvertisement
Hide AdThey were living in Manchester, but soon found that every time they made the trip north they wanted to spend more time here, so in 2008 they decided to make the move and relocate to Inverness-shire.
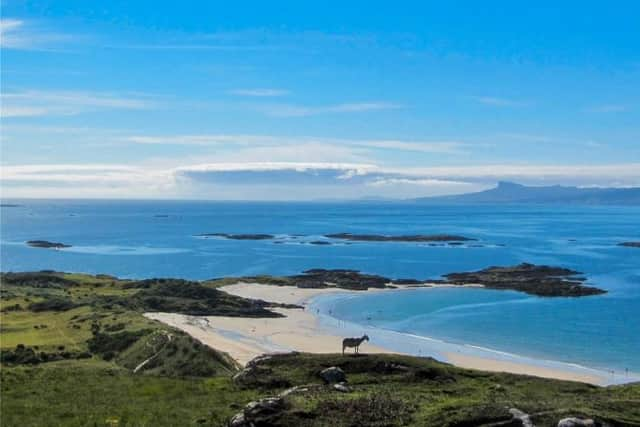

The couple’s holiday home – by this point their full-time home – was a modern version of a traditional croft and it had almost the perfect location.
This part of Scotland is known for its scenery and white sandy beaches – nearby Camusdarach Beach featured in Bill Forsyth’s classic film Local Hero.
Picture: Savills
Arisaig is just to the south with Mallaig to the north and local highlights include Loch Morar, the deepest freshwater loch in Scotland, the Glenfinnan Viaduct and the West Highland Line, which links Mallaig and Fort William.
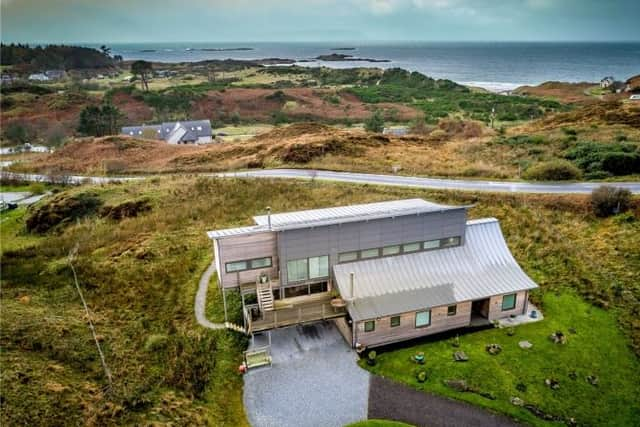

So why almost perfect? “The house we were living in was at the bottom of the hill, so while we were a stone’s throw from the beach, we couldn’t see it,” Julie says.
“We didn’t have any of the views. We’d thought about building in the area, but even a mile down the road was too far away from where we wanted to be.”
When the couple heard about this plot through friends of friends, they wasted no time as this was their perfect spot, just up the hill with an elevated site and sea views across the white sands and open sea to Eigg and Rum.
Julie says: “We had an idea of what we wanted to build in terms of the rooms and the views, but the existing planning permission on the plot was for an original croft-style house but built further down the hill.”
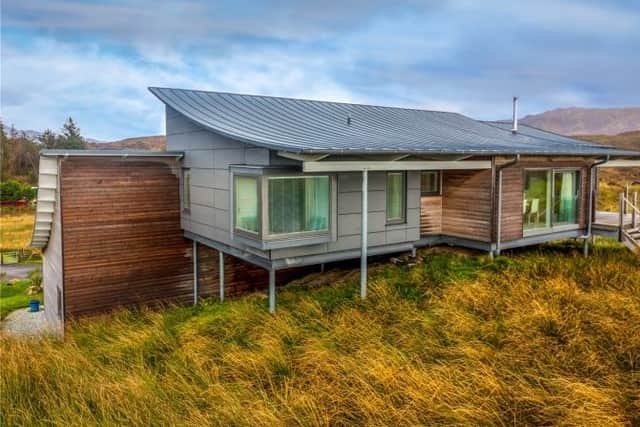

Advertisement
Hide AdAdvertisement
Hide AdThe couple started looking through interior magazines, and came across a feature on a property called Rock House in Perthshire, which was designed by architect Colin Smith.
Colin’s approach to that project spoke to the couple, both in terms of aesthetics and his sensitive handling of the environment, and they invited him to have a look at the plot even before they bought it.
Picture: Savills
The house Colin went on to design here, Askival, was voted as one of the Top 100 Architect Designed Houses of the past 20 years by the Royal Incorporation of Architects in Scotland.
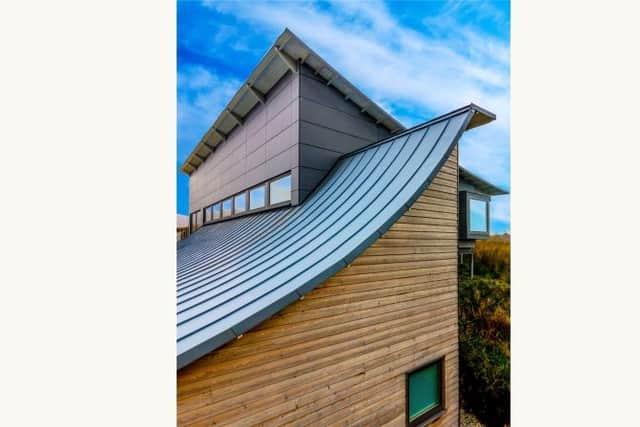

While the house initially appears to be single storey, Askival’s scale is revealed as you move around the building.
Picture: Savills
The house is arranged over two storeys and is literally cut into the landscape with elevated views from the open-plan living, kitchen and dining space on the upper level.
Constructed with a steel frame, the house is predominantly clad in larch, which has weathered beautifully over the past few years, allowing the building to sit even more subtly within its natural setting.
The larch is complemented by grey Eternit cladding, which was selected for its hardwearing quality, and with a zinc roof.
Picture: Savills
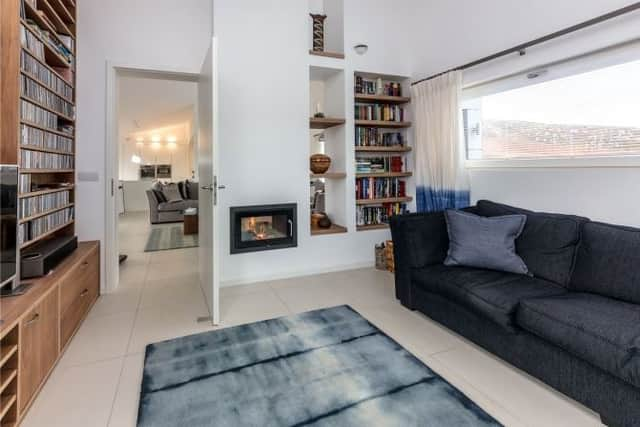

“There’s a viewing point from the main road from Fort William to Mallaig, and although we’re about a quarter of a mile away you don’t see the house as it just blends into the landscape so well,” Julie says.
Advertisement
Hide AdAdvertisement
Hide AdAt the outset, Colin asked the couple for a list of things they did and didn’t want from the house, and their experience of previous homes guided them in this.
Picture: Savills
Julie says: “We wanted open plan living but also a separate snug area, and we wanted a log burner.
"Also, because of where we are, friends and family come to stay for a week or more, so we wanted the guest rooms to feel private. Colin came up with the floor plan and we didn’t change anything about it.”
Picture: Savills
The lower level has two bedrooms, one en-suite, and a family bathroom, along with a utility room and a boiler room, while the master bedroom is upstairs and has an en-suite dressing area and shower room.
The snug is off the main living space and there’s a study at the other end of the house, alongside the main bedroom.
Picture: Savills
Julie and Steven sourced all the interior fittings, from the bespoke German kitchen by Bauformat to the contemporary bathrooms, and underfloor heating extends throughout.
Triple-glazed sliding doors lead from the main living space and kitchen on to terraces at the front and rear, with the rear terrace gaining the morning sun while the front terrace commands a panoramic view.
Picture: Savills
“You never take it for granted,” Julie says of this vista. “It’s constantly changing, from pink sunsets to watching a storm coming over the water; it’s like a picture that changes all the time.”
Advertisement
Hide AdAdvertisement
Hide AdIndeed this landscape and the light inspired the couple when deciding on their approach to the interior. “One of the things we love about being here is the colour of the sea,” Julie says.
Picture: Savills
“At times you get this translucent greeny-blue colour; it’s almost the colours you’d see in the tropics but on the west coast of Scotland, so I wanted to bring the outside in.
"All the walls are white, but other elements were drawn from the sea and the natural colours.”
Steven was involved when it came to the internal fit-out.
Picture: Savills
An engineer by trade, here he worked with one of the joiners and tackled various elements from woodwork to pieces of furniture, including the dining table, which Steven made bespoke.
The couple were able to live in their previous home through the entire build, which meant they could be on site to make decisions when needed.
“One thing we really wanted, having watched Grand Designs for years, was to get a fixed price contract,” Julie says. “We didn’t want to have a budget that ran away with itself.”
One of the best things about the finished house has been the comfort of a home that’s triple-glazed and airtight, where there are no draughts or cold patches.
A home where you can enjoy the wild elements without being exposed to them, and where you can sit outside on calm evenings and watch the sun set.
Advertisement
Hide AdAdvertisement
Hide AdJulie recalls how, early on in the process, the couple worked with Colin to make sure that they could appreciate the vista not only when on the terrace or standing at a window, but also when seated inside on a sofa.
“Colin had ladders and scaffolding planks and we had to sit at various heights to see how high this floor level needed to be for us to get this view,” she says.
Every element here has been as carefully considered, and now as the couple prepare to relocate again, they can leave Askival knowing they have created a special and unique home here.
Picture: Savills
Askival is marketed at offers over £550,000 with Savills.
Words: Fiona Reid