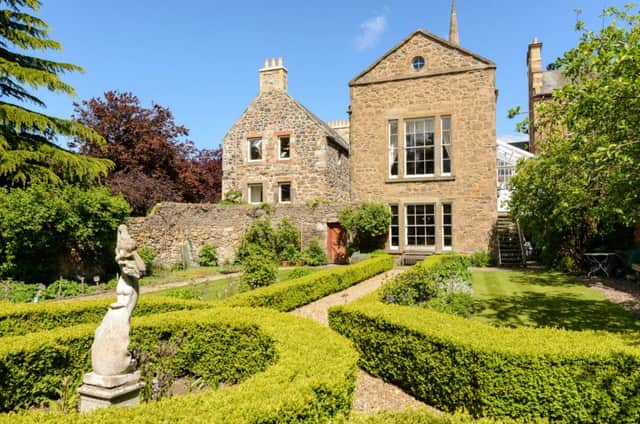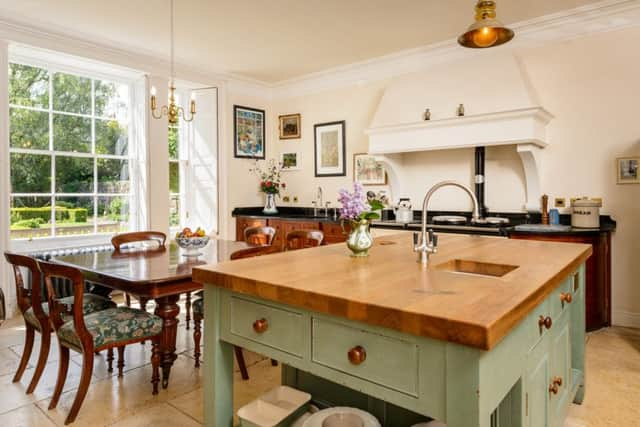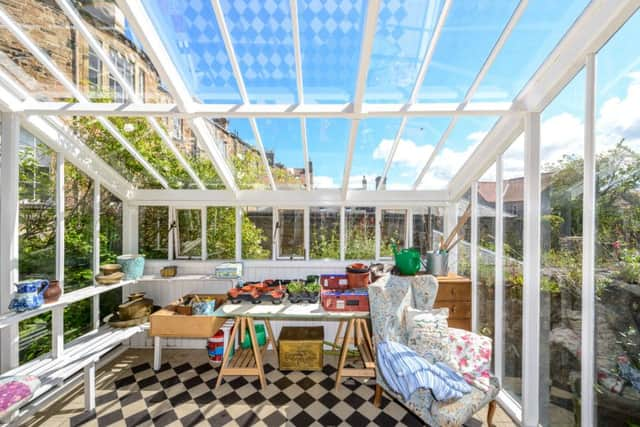Georgian delight in Haddington


The body of work she has left behind shows that she, like her husband, was one of the early Victorian era’s leading intellectuals and her home is a perfect representation of Georgian aesthetics, even if nowadays it has sneaked in some mod cons too.
Jane Welsh grew up in the house which is at 1A Lodge Street. Nearly 200 years ago it was described by Carlyle as “An opulent home from threshold to rooftree” and not much has changed.
Advertisement
Hide AdAdvertisement
Hide AdNic Boyes admits to knowing very little about Jane when he and his wife Samantha bought the house over a decade ago, although he is very well qualified to take charge of something built in 1756. His career has been in conserving historic structures with his company Nicholas Boyes Stone Conservation.


He says: “At the time we were just looking for a house with a walled garden because our family was expanding and we wanted to get out of Edinburgh, and find somewhere safe and sheltered for the children to play. So that really was the first reason we came to see it but once here we could really see the possibilities.”
The couple weren’t phased by essentially moving into a museum. Nic says: ”It was actually a bit schizoprenic as there were living quarters for the museum’s custodian which were all 1970s decor, and then this perfect Georgian first floor which had been open to the public along with the garden, both perfectly preserved.
Their aim was to continue with this preservation, but bring the rest of the house up to modern standards and take on remedial repairs where necessary. With such an special house, they needed listed building consent and planning permission for the work but, as Nic says: “We had a great appetite for a project and really took our time to make sure we did the best possible job.”
One of the most pressing tasks however concerned a fantastic feature of the house; the first floor conservatory - or what Nic believes Carlyle was referring to when he mentioned the ‘rooftree’. Nic says: “It is a fantastic winter garden with direct access from the drawing room or from steps up from the garden and is a really lovely spot. It is on a level with the tree canopy outside, so we always feel this is what he was talking about.“


Unfortunately it was in a really bad way. ”Instead of the wood holding up the glass it was really the other way round, with the timber almost completely rotten.” However, having worked in conservation for so long, it wasn’t difficult to find a specialist in timber preservation who was able to replace where necessary and restore where possible. Nic says “I think about 90 per cent of the glass and timber had to be replaced but it was done very sympathetically and so is now just as it would have been in Georgian times.”
Phase two of their project was moving the kitchen. Nic says: “It had been tucked into the north side of the house, which wasn’t making best use of the light, so we swapped it over. That was really Samantha’s project - her vision to have a great family kitchen centred around the Aga, but we kept features such as the limestone flags in keeping with the feel of the house.” The room, which is on the ground floor is large, bright and sunny and there is a playroom just off it, used over the years by the couple’s three children - Doughal, aged ten, Primrose, nine and four year old Jasper.
The previous kitchen now makes a new TV room and the spectacular drawing room is on the first floor, along with the master bedroom suite.
Advertisement
Hide AdAdvertisement
Hide AdThis is a flexible house - with public rooms that could make extra bedrooms downstairs although Nic says the potential to create more space is on the top floor too. “There is already a large bedroom and bathroom up here, but there are two more attic rooms, with planning permission to turn into another bedroom with en suite.”
Outside the garden is spectacular - it was a major draw when the house was a museum, with cruciform miniature hedges within its walls. Nic says: “It is pretty much laid out as it would have been in 1800 and we have carried on with the planting in accordance with the plans in the guide books, replanting flowers when needed and caring for the mature fruit trees.
The house has a lot to recommend it, while inside it is a perfect Georgian home, laid out in a symmetrical way with doors and windows balancing each room. Outside the garden is the same, while its location, tucked down a pend off the High Street feels a world a way from the town.