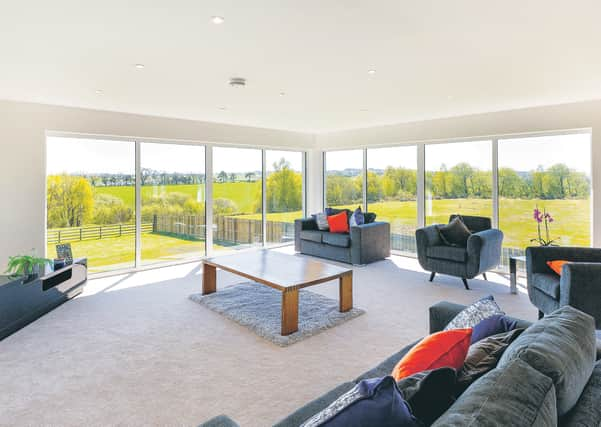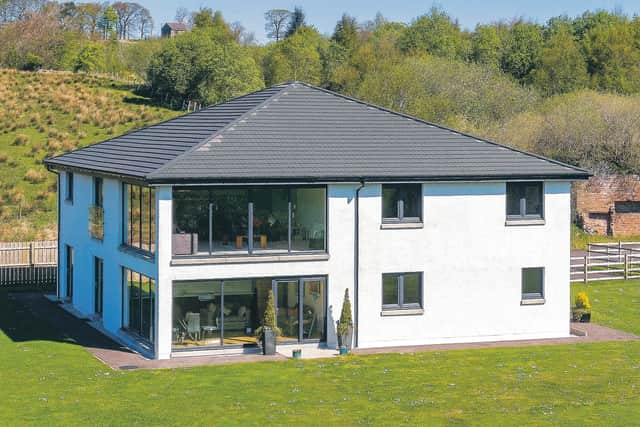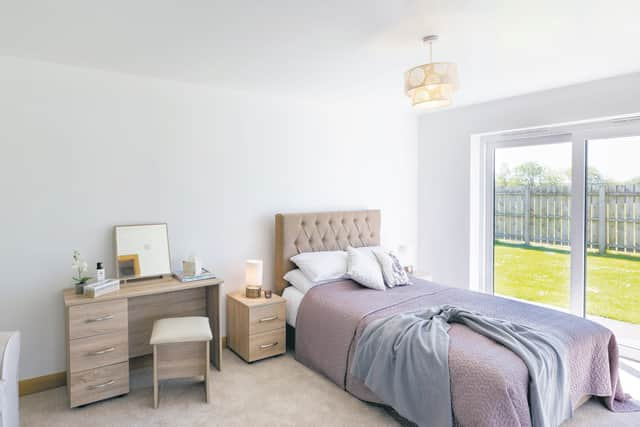Former Scots brickworks turned into dream home in 12 year labour of love


Emma Foster and Douglas MacMillan purchased this former brickworks in Candie, Avonbridge in 2004. “We’d been living in Candie for about 15 years in a property adjacent to the brickworks,” Emma explains. “Whilst we loved our house, it was at the side of the road whereas the brickworks were completely set back from it and we thought it would be a great location for a home. Candie is a bit of a hidden gem, location-wise. You’re only a mile from the M8 and the M9, 40 minutes to Glasgow, 30 to Edinburgh and 20 to Stirling; it’s rural but completely accessible.”
Although the site was perfect there was the small matter of planning permission which took rather a long time to be granted. “We bought in 2004 and eventually started construction in 2016. Being a former brick factory it had to go through full ground testing for coal workings and there was still 100m of old-fashioned kilns with archways where the bricks were fabricated. And, for all we wanted to build something a bit more countrified with stepped gables and narrow windows, the planners dictated that they wanted the existing apertures retained and for us to keep pretty much the exact footprint of the original building.”
Advertisement
Hide AdAdvertisement
Hide AdMaintaining the footprint restricted the design significantly as the original building was exceptionally large and very square and there was to be no deviating from that. “When we were given the footprint of the brickworks – 450m square – we started thinking how are we actually going to fill this immense space? In our previous home we had almost what you would describe as a self-contained granny flat, it had an L-shape on it which had two bedrooms and a bathroom. When we were selling the property, we realised that combined living was very much the future. Many of our viewers were people with elderly parents who they were planning to relocate to live with them or families with teenagers and children heading off to university and they were looking at offering them more independence and privacy whilst staying at home.


“We realised quite quickly that the brickworks was perfect for combined living and was immensely capable of being split downstairs and upstairs. Downstairs would be turned into a four-bedroom, three-bathroom, kitchen and lounge. Upstairs, we could accommodate a further three bedrooms, two bathrooms and a lounge/kitchen.”
With the accommodation decided upon, the next challenge was to make the interior more interesting. “Our architect did a brilliant job in the way he created and used the corridors. I had a terrible vision that we’d have one long corridor and every room would come off that and it’d be incredibly boring and boxy, but he was very clever at recessing walls and going off at different angles. I particularly like the glass corner that he incorporated, it really works at breaking up the space and of course, it affords incredible views especially on the first floor.
“Our previous property had tiny windows but the brickworks had these large apertures and I really wanted to make the most of these and open the building up with huge glass panels. That corner faces south as well so it makes the most of the sun. It’s also great from a heat point of view. It’s almost a self-sufficient building and although it has underfloor heating, the thermal heat from the glass is a big contributor too.”
The couple completed the house in 2018 but never moved in. “We realised it was too large for us and as we have planning permission for another two properties which will be smaller, we’re going to move into one of those instead.”


The decision not to move in influenced Emma’s décor choices especially in the upstairs kitchen as she explains: “In the kitchens, I did have a bit of fun. My previous kitchen was an 80s chintzy, pine affair and I loved it, but I wanted something different. When I saw the gloss grey cabinets in Howdens combined with the white work surfaces, I knew I’d found what I wanted. I was keen to add an orange splashback, but I was now aware that we wouldn’t be living here so I didn’t want to add something that people would take an instant dislike to that was a permanent fixture. So, initially I only added the orange chairs and light fittings, but it didn’t really work. I decided to take the plunge and add the orange splashback and it instantly popped. I was so pleased and so far, no viewers have complained or commented.”
Emma also went to town with the bathrooms. Even though there are five, she didn’t opt for a common theme and each one has different décor, fixtures and fittings right down to the taps and the shapes of the WCs.
“It’s the first time we’ve done a build from the ground up and it was complex, but I enjoyed seeing the changes taking place. We’ve converted extensively before, but this was the first undertaking where we had to take part of the building down and build the rest of it into the kit. We had a great workforce who made a lot of the tricky decisions easy, and actually it wasn’t as scary as it’s sometimes portrayed. I think we’re ready to start on the next project and I might get to move into this one.”
Galbraith are inviting offers over £640,000 for Afton House. Tel: 01786 434 622 or visit www.galbraithgroup.com
Comments
Want to join the conversation? Please or to comment on this article.