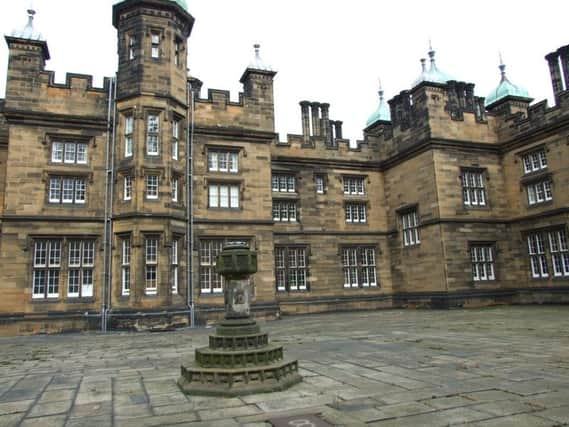Former Haymarket deaf school building to become £2.5 million upmarket homes


The former Donaldson’s School for the Deaf building, in the Haymarket area, is currently being transformed into 112 homes, a decade after staff and pupils moved out.
A huge range of studio flats, one, two and three-bedroom apartments will be coming onto the market within weeks, with prices starting at £250,000.
Advertisement
Hide AdAdvertisement
Hide AdMore than 2200 potential buyers have registered an interest in the £53m development, which has been billed as the most exciting residential scheme to come to the market in the city this year.
The Donaldson’s building was originally created between 1842 and 1851 after its benefactor and local newspaper publisher James Donaldson bequeathed all of his wealth to build and found a hospital for children after his death.
It was designed by renowned architect William Henry Playfair, whose other landmark buildings in Edinburgh include the Scottish National Gallery on The Mound, the unfinished National Monument on Calton Hill and Edinburgh University’s Old College.
The building came on to the market after the deaf school decided to relocate to a new site in Linlithgow.
Simon Rettie, managing director of Rettie & Co, who are handling sales of the apartments in the Playfair building, said: “Donaldson’s is such a high profile building within Edinburgh and forms an important part of its history. We’re delighted to work with City & Country on this remarkable project and are confident that an exceptional addition to the city will be created.”
Liz Freeman, interior design manager for City & Country, said: “We have ensured a seamless blend of the historic with the contemporary. We’ve used sleek kitchens and bathrooms to complement the overall layouts and enhance the elegant atmosphere created by the proportions of the historic building. The homes are designed to maximise space and natural light with a fully inclusive specification which is hard to find in modern developments.”
Landscape architect Pol MacDonald said: “It has been a privilege to work with this impressive landscape and to gently reinforce its prominence as an integral part of 21st century Edinburgh. The 19th century landscape of Donaldson’s was one that depicted a rural ‘estate’ providing a protective escape from the city of the time. Although the city limits have grown, the distinctive landscape setting in so many ways still aims to provide this most basic of functions of protection and escapism.’
Housebuilders Cala, who originally purchased the former school site, had to mothball plans for a number of years after the financial crash in 2008. The firm later joined forces on the development with City & Country, with Cala constructing a “sweeping crescent” of new-build apartments behind the existing landmark.
Helen Moore, managing director of City & Country added: “This major development in the heart of Edinburgh’s west end is set to become one of the most sought-after addresses in the Capital.”