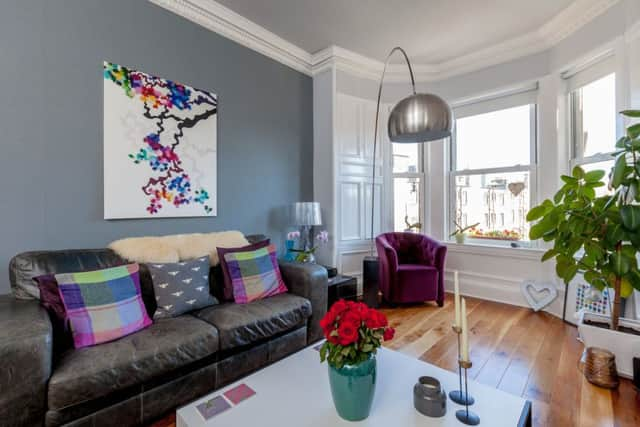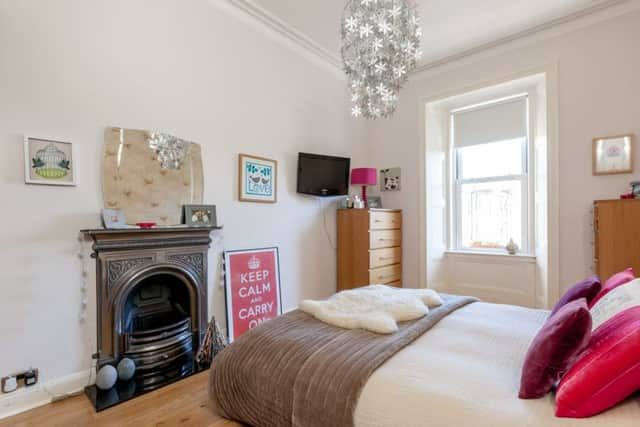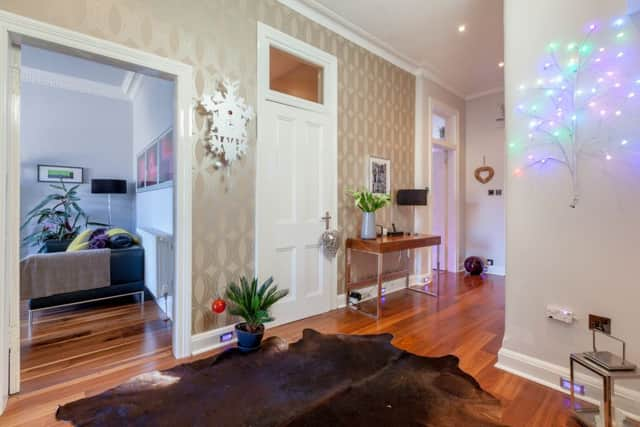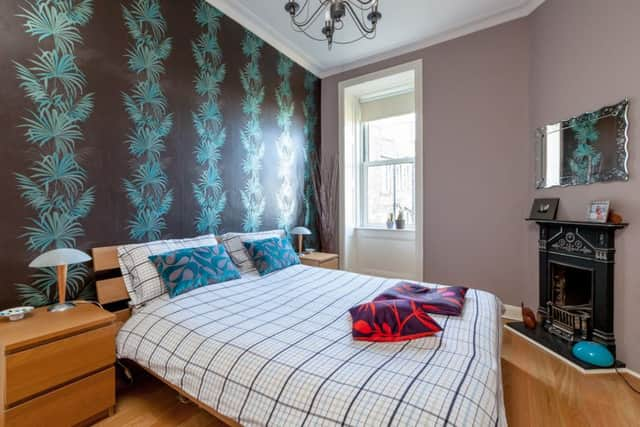A former flat share in Edinburgh, with a view of the Pentlands, is transformed


Lorna Leighton and David Begg had a few things at the top of their wish list when property hunting in Edinburgh back in 2007. The couple were living in a second floor flat on Slateford Road in the Shandon area and they liked this part of the city. However, they wanted to find a top floor flat that would offer them more light and good views.
The couple weren’t afraid to take on a project – indeed, within a busy market, as it was nine years ago, they had to be prepared to embrace a refurbishment. When they viewed this three-bedroom flat at 8/6 Harrison Gardens, it had previously been an HMO let, but they were struck by the scale of the spaces and the open views towards the Pentlands.
Advertisement
Hide AdAdvertisement
Hide Ad“The previous owners had done all the right things to get it ready for the market,” David says. “The walls were magnolia and there were fresh carpets, but we didn’t really notice what was going on. There were different types of wallpaper and even plaster over wallpaper, and there were no fireplaces.”


Lorna, who is a land officer, and David, who works in finance, decided to tackle the flat room by room, and began the process with the living room. David stripped the space back so that the couple were starting with a blank canvas. The existing floorboards were in too poor a condition to keep, so they laid walnut flooring – a finish that extends throughout, other than in the bathroom and the kitchen-diner. David unearthed the original hearth and the couple reinstated a fireplace here, sourcing the surround and the insert from Traditional Fire Surrounds in Polwarth.
The couple also reinstated the cornice work in this elegant, bay-windowed room, although it’s hard to imagine that this feature isn’t original. The only original feature here is the woodwork around the bay window, but the new additions have been carefully chosen to feel authentic.
“In our old flat, there was a box on the wall in the bedroom, and it was only when we finally got round to removing it that we found the original fireplace below, so coming here we had a sense of what this flat needed,” says David.
Next, Lorna and David turned their attention to the kitchen. Previously, it was positioned by the window with a dining area tucked at the back of the room where there was another section of wall creating a dining nook. Early on in the process the couple spoke to kitchen designer Alan Craighead of Craighead & Woolf, and although in the end they sourced the cabinetry from IKEA, they took Alan’s advice to open up the window space and use the lighter half of the room for the dining table, repositioning the kitchen to the rear.


The section of wall was removed to square off this end of the room, and the couple’s builder was helpful when it came to fitting the kitchen in a way that looks custom-made for the space.
“We came up with a design that would fit the kitchen as close to the wall as we could, but there was about 10cm left, so our builder built out the wall so that the kitchen fitted precisely,” says David. Coloured lighting was added at floor level and this creates a subtle wash that looks most dramatic at night – and you can change the colour to shift the mood – while Lorna specified the vibrant orange hue for the glass splashback.
“I enjoy getting into the design of things,” says David, acknowledging that there were many versions of this kitchen design before the plans were finalised, “but when it comes to colours and finishes, that’s all Lorna. She has a huge collection of magazines, and when we’re away places she’s always taking in ideas.”
Advertisement
Hide AdAdvertisement
Hide AdFrom shop design to restaurants and hotels, these references informed Lorna’s approach when considering this interior, which mixes understated pieces like the leather sofas and contemporary dining furniture – including reproduction DSR dining chairs from Interior Icons – with design classics like the reproduction Arco light – a fantastically priced eBay find – or modern design pieces, such as the Cucu clock designed by Pascal Tarabay for Italian company Diamantini & Domeniconi.


As with the kitchen, when designing the bathroom the couple started by getting the space itself right. Previously, there had been a small scullery area off the kitchen, so the wall was closed over from the kitchen and another wall in the bathroom was opened up to increase the size of the bathroom, creating ample space for a separate shower area, and allowing for two windows instead of one. The couple specified a mix of dark and pale stone-coloured tiling and used a combination of different tiles to add definition and interest.
David and Lorna also reinstated fireplaces in two of the bedrooms, again building character back into the flat that had been lost over the years, while Lorna added wallpapers from Sanderson and Osborne & Little in the bedrooms and hallway.
When asked what he learned from tackling this project, David cites the importance of budgeting. “You always need to overestimate what you’re expecting to pay, or you could end up in trouble,” he says.
Lorna and David are now moving on, and David suspects that they’ll take on another project. “There’s a sense of satisfaction having done this work to the flat, and knowing we’re leaving it looking better than it has for years,” he says.
• This property was marketed by Blair Cadell and has since gone under offer. Contact Blair Cadell on 0131-337 1800, www.blaircadell.com