A former church has retained its original features
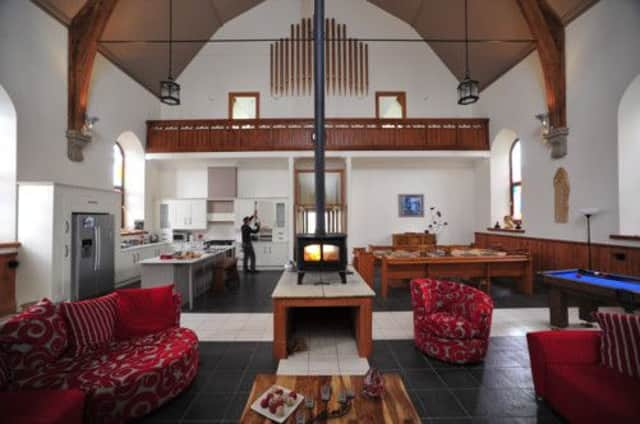

However, Stonehouse has not remained unaffected by the general trend of dwindling congregations, to the point that in 2009 the handsome Victorian sandstone former Free Church entered the market as a “development opportunity”. One that young developer Craig Smith, 24, was happy to snap up.
“I’ve lived in Stonehouse all my life and I first noticed the For Sale sign when I drove past the church,” explains Craig. “I thought it would be on the market for around £250K, but I made inquiries anyway, and it turned out that it was offers over £50K. It was a needing a bit of work, but I still thought there was a zero missing from the final figure. It had only been lying empty for a few months so it wasn’t in any kind of derelict or semi-derelict state.”
Advertisement
Hide AdAdvertisement
Hide AdIn the event Craig, who was 21 at the time, managed to secure the church for £2K over the asking price. However buying the property was the easy bit. What followed over the next two years was a herculean effort by Craig and his family – dad’s the local builder, brother’s a joiner, uncle’s a slater and cousins have between them every trade, it seems. Which was undoubtedly handy for Craig. “There’s no way I could have brought this in under budget if I hadn’t done this myself and received help from my family,” he explains.
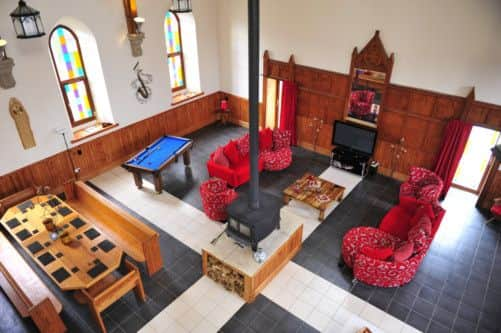

“There were cracks on the walls and part of the ceiling was in need of repair. The upstairs part of the building hadn’t been used for some time, so it was also run down. The sheer vastness of the project was quite scary to begin with and the stripping out was a massive effort. And when I said that I wanted the works to be completed in six months, people laughed at me. But in five and a half months it was liveable.”
This is all the more laudable considering that at one point there was only four walls and the roof left. “The floors were lifted up, it was re-wired and re-plumbed with a new drainage system installed. The roof also received an overhaul. My uncle is a slater and he was able to repair and re-use the original slates, and also install the new Velux windows in the roof. With a building of this age, you’re going to have to keep an eye on it from year to year.”
Perhaps one of the most transformative moves, certainly in terms of improving the building’s energy efficiency and comfort, was to insulate as far as possible. “The whole building has been superinsulated, as much as we could, with Kingspan. There are places that we haven’t insulated, such as the main walls with the original windows. But if we had built an insulated timber kit frame in this area, as we were encouraged to do, then we would have lost a lot of the original details, such as the lath and plaster walls, and the decorative cornicing and beams.
“Everywhere else has been superinsualted, including the panelling below the main windows, also the floors, and the new internal partition walls. As a result I haven’t had any heating on since January – we rarely use the underfloor heating, it’s there only as back-up. This is mainly because of the insulation, which is performing brilliantly.”
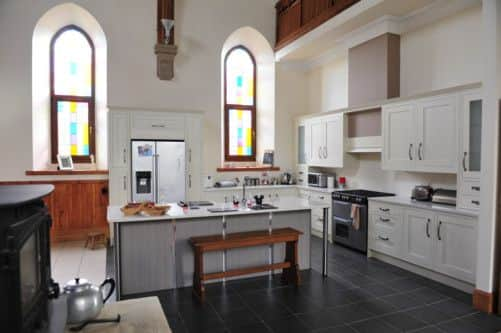

The new configuration of the house features, as well as the main open-plan living, dining, kitchen and games room in the ‘body of the kirk’ on ground level, two newly created bedrooms (currently office spaces for Craig’s business, AD Plans) and large bathroom.
The original tiled foyer has been retained and the interior sandstone steps of the old church have been kept and lead up to a sitting room and two en-suite bedrooms on the upper level. A new spiral staircase leads to a second-storey bedroom that Craig currently uses as a gym.
In terms of the interiors Craig inherited, essentially these were intact, and included: the pews; pulpit; raised stage; and even the balcony and organ. “Most of the pews have been recycled and re-used in this building as the door frames, facings and skirtings,” Craig continues.
Advertisement
Hide AdAdvertisement
Hide AdEven the large dining table was made from the pews. The timber – pitch pine – was cleaned up and run through a machine and the Baldy Carpenter [hand-crafted furniture by Fraser Dodds] in Strathaven created it from the recycled wood.”
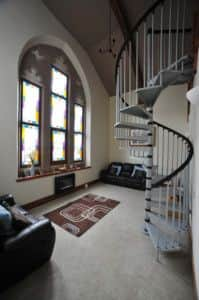

The original balcony has also been retained and can be accessed from the upper-level bedrooms. “The balcony was originally much further back in the church. We stripped it out as one piece and it lay it on the floor until we carried out all the building work. We then reinstated it to overlook the living area,” says Craig. The main feature on the balcony wall is another recycled element – the organ pipes. “I removed the pipes, re-sprayed them and then re-mounted them on the wall. I think they’re a great feature.”
Another key feature is the double-depth, double-sided, wood-burning stove. “We raised it at the centre of the living area to give us a storage area for the logs below and also we felt it was safer for children in the house as kids can’t reach it. The stove heats the whole house, and the flue, which is 9.5m long in this area and goes beyond into the loft space another 4.5m, works well as it’s like a radiator all the way up to the ceiling.”
Since moving into the Old Church, six months after embarking on the conversion, Craig admits the building’s performance has been second to none. The only regret is that he didn’t have the finances to complete the final 10 per cent of the project there and then.
“I could have done the whole thing within the original budget I had in mind, but I chose to spend more money on finishes. Originally, I was going to retain the old single glazed windows, but I renewed and upgraded 24 windows to stained glass double glazed windows, which really mounted up costs. This meant that I had to save up to get the garden done and the garage built, and to afford some of the furnishings.
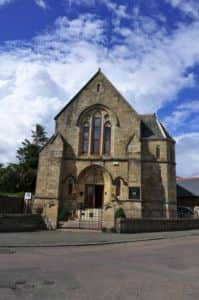

“But the investment of funds – and time and effort – was all worth it in the end. It was hard going, but I really enjoyed it,” concludes Craig. “I’m already planning my next project, which will be new and modern, and completely different. I like challenges…” k
The Old Church is for sale at offers over £319,995, contact Residence Estate Agents (01698 444 333, www.residencehamilton.co.uk)