Fancy a stylish home in Fife with amazing panoramic views?
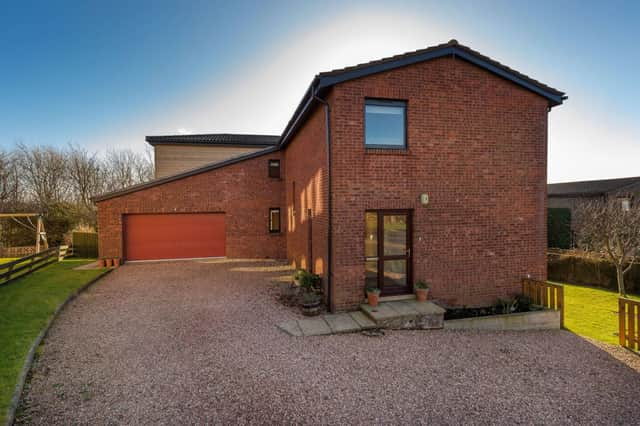

Freeing up the space within this Limekilns property was the only way to do justice to its panoramic views.
Wouldn’t a property purchase be so much easier if you had the opportunity to try out a living space before you bought it?
Advertisement
Hide AdAdvertisement
Hide AdBack in 2013, Rory and Laurie Grant unexpectedly found themselves in this situation when looking for a place to rent after selling their previous home in Cleish to move to the coastal village of Limekilns in Fife.
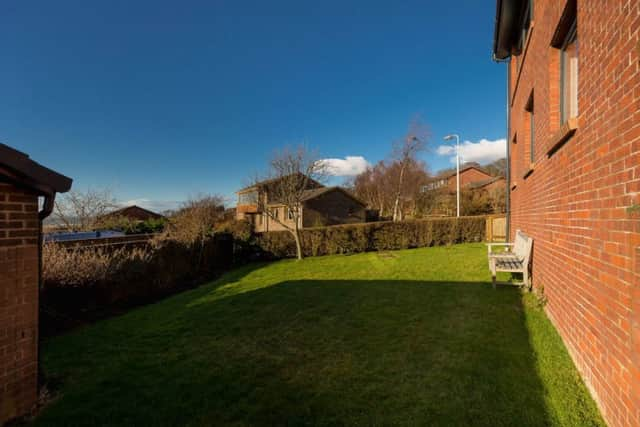

The couple already knew the village as Rory played cricket for the local cricket club, while Laurie would go for beach walks here and meet friends for lunch in the local café, so they had a good sense of the village and felt it would be a great place to raise their two young daughters, Rowan, seven, and Sally, five.
However, as properties don’t come on the market often in Limekilns, Rory and Laurie knew that they might have to wait some time to find their perfect house.
Picture: Coulters
When family friends in the village mentioned that their neighbours were moving to Australia, the couple grabbed the opportunity to house-sit for as long as it took for the right property to appear, and they moved into this house at 8 Charles Court.
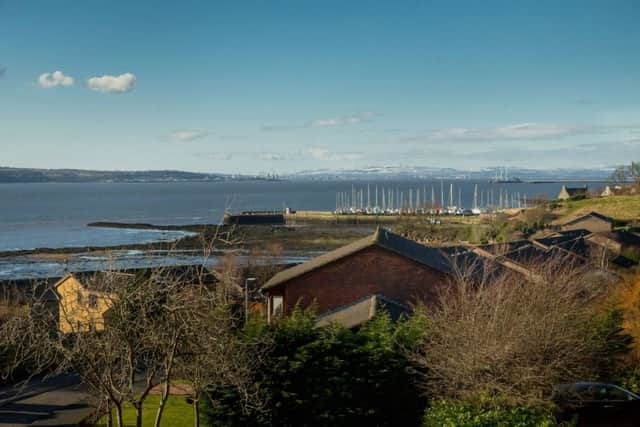

At first glance, Rory and Laurie didn’t think about buying this property.
Internally, it needed work to the existing layout on the first floor, while the décor was rather dated. But as they lived in the house and got used to the spaces, their ideas evolved.
Picture: Coulters
With its open views over the Firth of Forth and south-facing garden, not to mention easy access to Stirling, Glasgow, Edinburgh, Perth and Dundee – and journey times to Edinburgh have improved since the opening of the Queensferry Crossing – Rory and Laurie began to ask themselves whether this indeed was the place they were looking for.
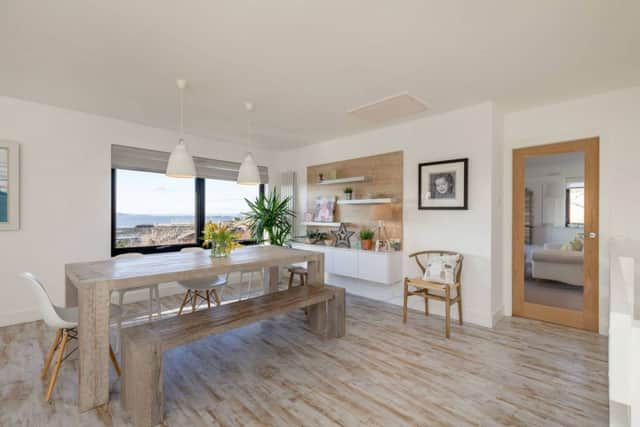

“As we got a taste for the house, our vision for what we could do with it grew,” says Rory.
Advertisement
Hide AdAdvertisement
Hide AdThe couple made an offer to buy the property and set to work transforming it straight away.
Everything needed to be renewed or updated, from the pine-clad ceilings to the inefficient central heating system and the poor glazing.
The boiler and hot water cylinder were in a room in the middle of the old kitchen, and the only way to get from the kitchen to the staircase was through the former dining room, while there was a room over the garage that was barely big enough to stand up in.
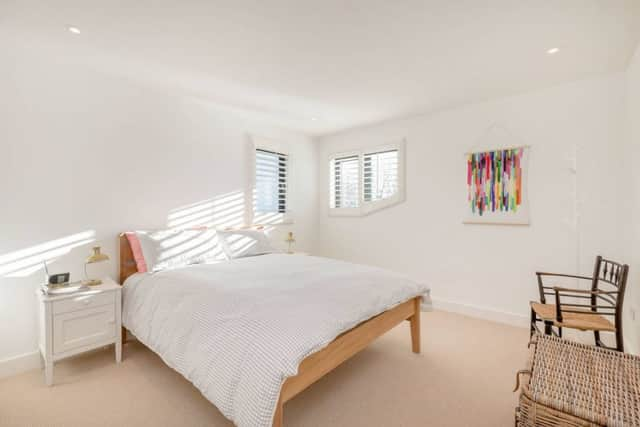

And there were so many stud partition walls that as well as creating a poor flow of space, there was also a poor flow of light.
“We wanted to create a Scandinavian feel in the property with large open plan areas and a light and simple colour palette,” says Rory.
White, or off-white, was often used as the main colour but with natural materials such as wood bringing in warmth and texture.
Picture: Coulters
“We were looking for something simple and clean-lined, utilising the natural light and making the most of the panoramic views.”
It’s quite remarkable how much the property has been transformed.
Advertisement
Hide AdAdvertisement
Hide Ad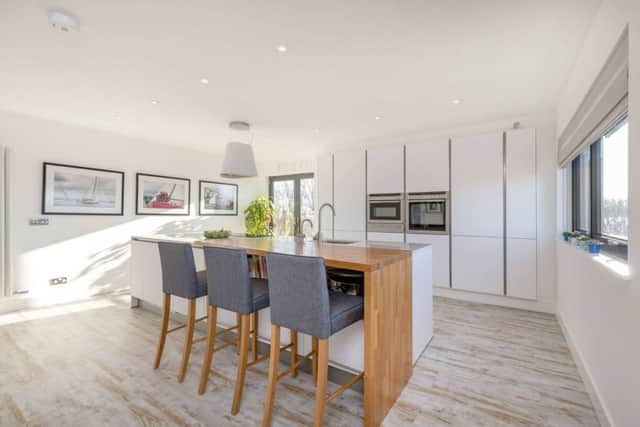

There are five bedrooms – four on the ground floor, one en-suite, along with a family bathroom and utility room, with bedroom five and its accompanying shower room on the first floor.
Picture: Coulters
Now you walk upstairs straight into the new open plan kitchen and dining room, and both this space and the adjoining sitting room are bathed in light while soaking in those vistas.
There’s an office on this level, which could be used as a sixth bedroom or, as the Grants have chosen, as a playroom.
The renovations were carried out between 2013 and 2015, and major work started in 2014 on an extension designed to make better use of the area above the double garage, creating the new double bedroom and shower room on the first floor along with the office/playroom.
The external cladding on the extension is low maintenance Accoya modified timber – a finish that offers superior thermal insulation and excellent durability.
Picture: Coulters
The new kitchen was designed and fitted in 2015 by the Edinburgh-based company Development Direct, and the couple worked with creative director Colin Wong.
“Colin asked us to make a wish-list for the kitchen,” says Rory.
“We wanted it to be timeless, and he came up with some fantastic ideas, like making the units on the main wall look as if they’re floating – just something a bit different and quirky.”
Advertisement
Hide AdAdvertisement
Hide AdDouble doors open on to a Juliet balcony on the south-east elevation, drawing in the light and views.
The kitchen did require a very last-minute change of plan.
“Originally we’d left a wall at the top of the stairs,” Rory explains.
“Colin had designed the kitchen and the fitters were due to arrive in a few days’ time, when I realised that we really needed to remove the wall, making this completely open plan.
"We were very lucky as Colin was able to flip the kitchen round in the space, without having to change anything, and it still worked.”
Every window in the house was replaced with high specification thermally efficient double glazing, and wooden plantation shutters were chosen both for their aesthetic appeal and privacy, and were supplied and fitted by The Scottish Shutter Company.
Picture: Coulters
A Danish wood-burning Hwam stove was installed in the living room, and all the lighting was changed to energy efficient LEDs.
A smart new en-suite was designed for the master bedroom, along with large fitted wardrobes, and the utility room was reconfigured and renewed to improve the storage, while carpeting was laid in the bedrooms and sitting room.
While this was the couple’s first project, Rory had great contacts through his work as a chartered surveyor, including the main contractor, Alpine Joinery.
Advertisement
Hide AdAdvertisement
Hide AdThe family lived in the house during the work – not easy with a project of this size – and when it was completed, the scale of the space they’d opened up came as a revelation to the couple.
As Rory says: “When you walk in, you don’t realise what’s upstairs until you get to about three steps from the top of the staircase, when you see the space.”
Indeed, this dramatic open plan kitchen and dining area has to be the highlight of this home.
Picture: Coulters
Nothing from the exterior suggests a space of such volume and light, and with such cool and streamlined interior styling.
And, as Rory adds, you can’t beat sitting on the sofa and gazing out across the Forth to Blackness Castle and Hopetoun House and the Forth bridges, or watching the sunsets in the summer months.
Back in 2013 this house required vision, and today’s interior demonstrates what can be achieved by recognising the potential in a property, and then tackling a design project with a defined aesthetic to create a living space that simply flows.
Picture: Coulters
8 Charles Court, Limekilns, is on the market at offers over £450,000 with Coulters.
Words: Fiona Reid