An Edinburgh Victorian townhouse which has retained all its original features
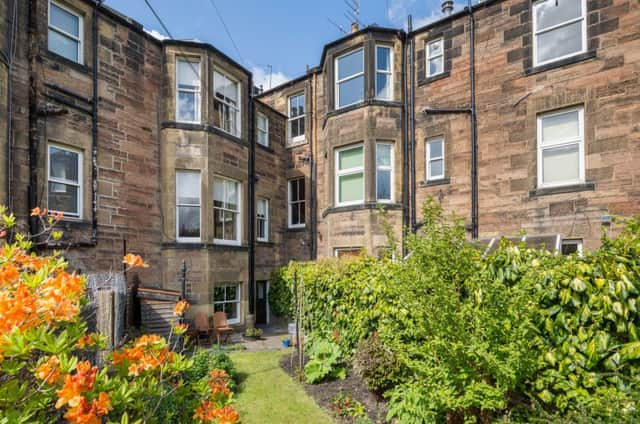

Fiona says: “The first owner was the headmaster of Craiglockhart Primary School. He had two daughters, both of whom never married and they lived on in the house all their lives. The house was only sold when they last of the two died in her 90s.”
From then the house was sold to the family who carried out the upgrading of the house and the improvements, adding modern essentials such as central heating, new wiring and plumbing.
Advertisement
Hide AdAdvertisement
Hide AdFiona says: “They told us that they had an easy job of restoring the period features however, as they had only ever been covered up, rather than ripped out. So the beautiful Victorian tiles in the hall were just under the carpet, and gas fireplaces were just hidden behind screens.”
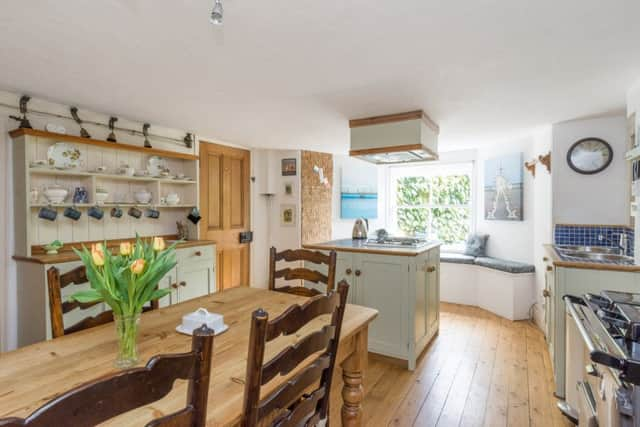

When the Okes came to view the house in 1987, it had been fully restored, and it was perfect for their needs.
With two young sons, Tom and Will aged seven and three, the couple were returning to Scotland from a
three year stint in London.
Alan is an accliamed opera singer who performs all over the world and they had initially made the move south for his career. Fiona says: “Alan travels a lot so we really could live anywhere close to an airport. We performed at the festival one year and just thought, Edinburgh is so lovely, why don’t we live here instead?”
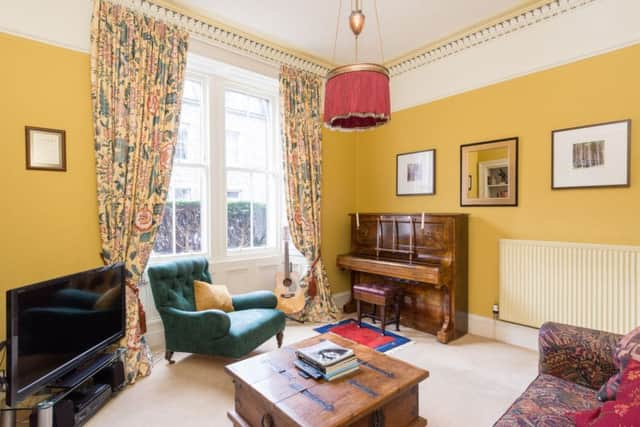

The house was the first they saw, but while they made the effort to go and see others, just to make sure, it was clear from the start that nothing was going to match up.
Number four is over three floors and has a surprising amount of depth in addition, so the feeling on walking in is that of a much bigger home than you expect looking at it from the street.
It is also two different ground levels at the front and back. Alan says: The story is that when they were built, what was dug out at the back was taken round tothe front” so entering from the street, you go downstairs to the dining kitchen, utility room and pantry which are at ground level at the back.
All three floors of the house feature a bay window overlooking the pretty garden. In the kitchen this bay houses a window seat which sits alongside bespoke ash units, working servant’s bells and the Rayburn cooker.
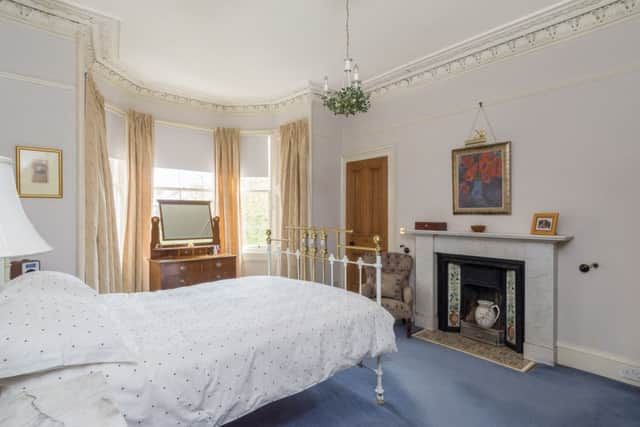

Advertisement
Hide AdAdvertisement
Hide AdOff the kitchen is a large pantry and the utility room, with a pair of original butler’s sinks and direct access to the rear garden. The layout makes for a convenient and convivial family space for every day life.
Upstairs the bay window is in the spacious drawing room with its original impressive slate fireplace and intricate cornicing. Here are found the bell pulls which connect to the kitchen - no longer summoning servants but a great talking point.
There is also a study with original built-in glass fronted cabinets which are still used. Features such as these must have been very well cared for to survive the house’s 130 year history in such good condition.
The first floor has a smaller sitting room too, which could equally be used as a fourth bedroom. Over the years Alan and Fiona have found the house to be incredibly flexible. Alan says: “When we first moved in the boys were small so it was used really conventionally, bedrooms upstairs etc. But as they got older they used the sitting room sometimes when we used the drawing room and our younger son, Will, was practically self sufficient living here in his 20s.” Fiona has used the sitting room since as a music room to teach singing.
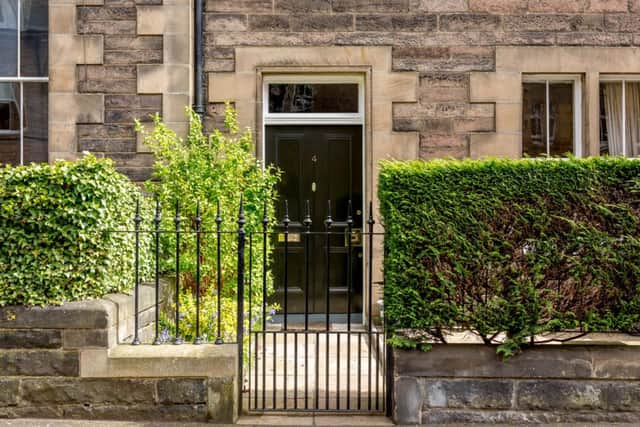

The couple have upgraded the bathrooms in their time here and decorated throughout too.
There are three large store rooms at basement level at the front which have been used as a music studio, workshop and wine store but Alan says neighbours have dug down to create windows and converted these into extra accommodation. “We haven’t done it because we didn’t need the extra room, but a larger family might want to.”
The garden, which is south facing, has also evolved over their time here. Fiona says: “When the boys were little it was all grass, so they could kick a football about, but since they’ve grown up we have added more decoration and space for fruit and vegetables.” There is also a terrace for eating out of doors.
With both boys in their own homes, it is time to downsize after 30 years.
But it is easy to see why this house captures and keeps families for such a long time.