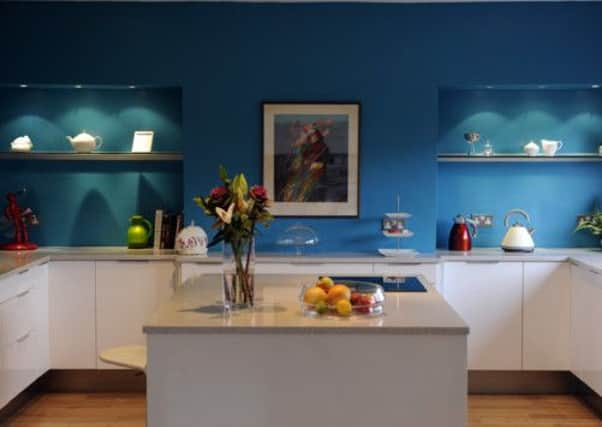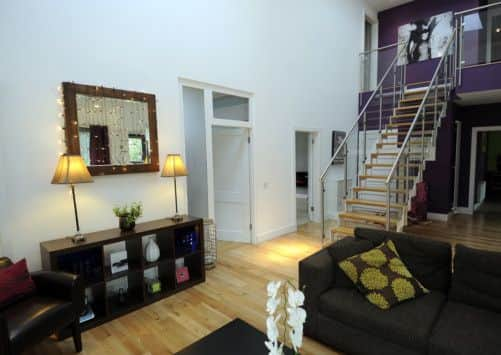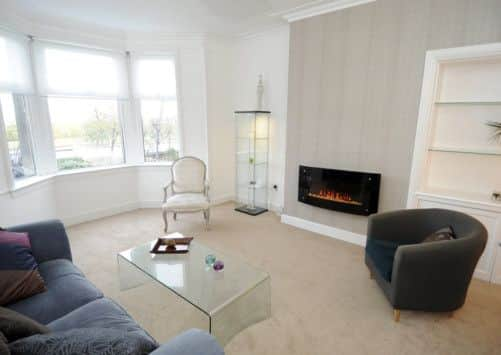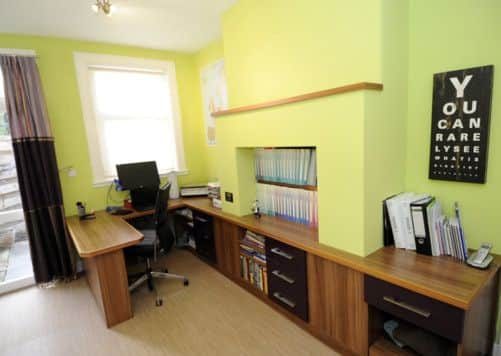The Edinburgh home transformed, inside and out


CAROLYN Stenhouse had a few key criteria when she was property hunting in Edinburgh five years ago. Firstly, she wanted a project; a period house she could transform and extend. She wanted a crisp aesthetic, with an extension that would feel like a sharp contrast to the house. She wanted a garden, as having lived in the centre of Edinburgh without one, Carolyn realised she missed outdoor space. And she wanted a south-facing aspect that would flood her living space in sunlight throughout the day.
“It took a long time to find a place that offered all of that, but that still felt ‘city’,” Carolyn says of this semi-detached house at 15 Duddingston Crescent, Edinburgh. Situated about three miles east of the city centre with views overlooking Portobello Park, Carolyn realised that living any closer to the city centre would have required significant compromise – particularly regarding the scale and style of extension possible, as she would have been dealing primarily with listed properties and conservation areas.
Advertisement
Hide AdAdvertisement
Hide AdThe idea of a large-scale project was nothing new. “I’d been in a long-term relationship where we had developed property together, and I loved it,” she says. “I loved doing every single aspect, but we never finished things so I’d always thought, ‘I will finish my own’. What I’d done before was very beautiful but with more of a country feel, so coming here I wanted to try something more modern.”


Carolyn works as a personal impact consultant with her consultancy, Avanté People, but she originally trained as an artist, and has architect friends from her student days at Edinburgh College of Art who have influenced her over the years. This honed eye combined with the confidence gained through her previous projects enabled Carolyn to see past the tired interior and poor use of space of this semi. When she bought the house it didn’t even have a kitchen: “There was a sink that looked like it should have been in a bothy and that was it,” she recalls.
For Carolyn, however, this house offered huge potential. The walled garden wraps round the side, so she knew she could extend into this area, on two storeys, to create a south-facing and light-drenched sitting and dining space that opens into the kitchen – formerly the dining room in the existing house. The floor plans don’t even begin to describe how big this space is in the flesh, particularly as you enter from the vestibule into a double height area that is top lit by a large cupola. A contemporary staircase rises up to the bedroom level upstairs and there are rooflights above the staircase that draw light down into the central core of the house.
The original bay-windowed sitting room remains as it was in terms of shape, although it has been transformed in décor and style, and now features a sleek wall-mounted contemporary fireplace offset by snakeskin print wallpaper. The three bedrooms and family bathroom upstairs have been reinvigorated with wallpaper and warm colours. The master bedroom to the rear now has a large en-suite dressing room and a gorgeous en-suite shower room with Porcelanosa fittings and a large shower area, while the second bedroom to the front follows suit with a second en-suite shower room. Downstairs, the former kitchen is now a study, with a door leading to the back garden.
“People think I spent a small fortune to create this, but I didn’t,” Carolyn says. It’s an easy assumption to make as the interior is super-slick with high-quality materials and the kind of detailing you expect from a very expensive project. Indeed, friends told Carolyn that she couldn’t add this extension for the budget she had. “I knew I could,” she says, and she did, thanks to a combination of determination and savvy.


Carolyn worked with architect Michael Laurie, who came up with the concept for the double-height volume as you enter into the main living space. Crucially, she also had a good relationship with the builder Jimmy Quinn.
From the outset, Carolyn was intent that the new element should look new and the planning authority accepted this – up to a point. The back and side elevations of the extension are clad in zinc, and Carolyn had wanted to have the whole extension zinc-clad but the planners didn’t agree: the front elevation is in stone and this wraps round to the side, where it meets the zinc. The end result still looks striking, but it was one of those necessary compromises.
No such compromise was required internally. The contemporary staircase was sourced from an Italian supplier. “The existing staircase took up a huge space in the house without being attractive,” Carolyn says. “This one takes up space but has a real drama to it.” When designing the kitchen Carolyn started with a high-end supplier, “but I couldn’t believe the cost.” she says, “so I sourced a good quality kitchen elsewhere and then went to Aberdeen to get this high-quality worktop.” It wasn’t always about searching for a bargain, she says: “The only thing I hunted for online was the kitchen tap, as I couldn’t find one I wanted.”
Advertisement
Hide AdAdvertisement
Hide AdElsewhere it was about choosing quality products and materials where those elements worked best, and then being canny with some of the extras – the elongated mirror in the family bathroom turns out to be two IKEA mirrors hung side by side. And Carolyn’s artistic eye is evident in many of the details, from the confident use of colour to the glass door handles.


Surprisingly, considering the scale of this project – the house was also rewired and re-plumbed, and walls were re-plastered where necessary – Carolyn lived here throughout most of the work, holed up in the front bedroom, only leaving when the gable wall was knocked out.
Had she been staying, Carolyn was shaping up for phase 2: a new garage with a dramatically angled roofline that would have cut out the view to the buildings behind, along with a studio space spilling out in the garden. As she says: “I’ll miss having the chance to work in my studio.”
So would she do it again? Absolutely. “I’m not sure whether I’ll ever have such a big entertaining space again,” Carolyn reflects, “and I’ll miss being on Portobello beach every day with my dog Loki.” This house demonstrates the value of thinking outside the box – and believing in your own abilities when tackling a challenge. k
Twitter: PropertyFilesHQ
• Offers over £475,000; contact Savills (0131-247 3700, savills.com)