From derelict bothy to a dream holiday home in Coll
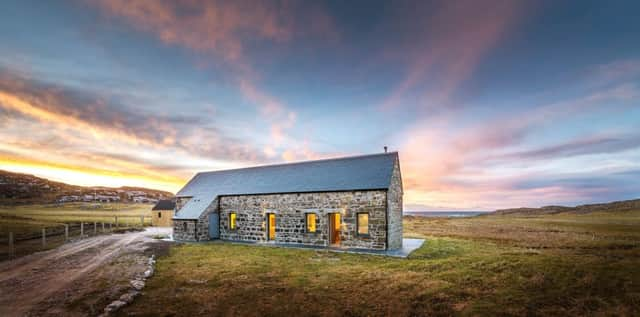

‘I’d always looked at this building and thought it would be a great house to have,” Lauchlan Maclean-Bristol reflects, as he recalls the journey that led him and his wife Charlotte to renovate White House Lodge on the west coast island of Coll.
Today, it’s hard to imagine this high specification and beautifully contemporary home as it looked before Lauchlan and Charlotte took on the property in 2004. At the time, the 19th century farm workers’ building was in a completely derelict state, with gaping holes in its orange corrugated metal roof.
Advertisement
Hide AdAdvertisement
Hide AdRenovation is in Lauchlan’s blood. Brought up on Coll, he moved to the mainland in his twenties. His parents bought the ruined castle of Breacachadh on the island in the 1950s and renovated it over a period of 25 years. This building was on his parents’ farm, and when they passed the farm on to one of his brothers, Alex, there was a project for Lauchlan, as he explains: “My dad said, ‘You’ve always talked about wanting to do this, so here’s your chance.’
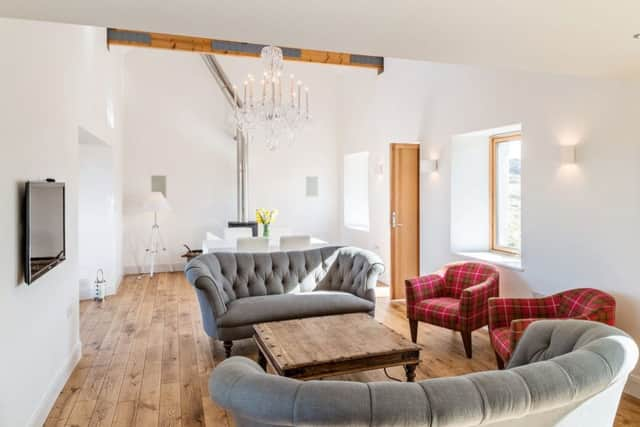

“I just wanted to put a roof on the building and turn it into a little bothy that we could go and stay in, but then my wife, who is more of a visionary, said, ‘If we’re going to do this, why don’t we get an architect and have it properly designed?’” he explains. “And then we decided we might want to rent out the house, and realised that if we wanted to stay we’d need more space.” And so the humble bothy turned into a spacious four-bedroom home.
Lauchlan, Charlotte, and their three children, Hector, Hettie and Verity, live in Lancashire, so this project brought the added challenge of distance as the couple were organising the design and build miles from the site. Lauchlan is self-employed, which helped, he says, as it offered him the flexibility to be able to travel north and check on progress. “I’d drive up through the night, catch the first ferry, spend the day on Coll, and be back home that evening,” he says. “It was challenging but it was achievable. I had a lot of phone calls with the builder. We were lucky as we had a really good and reliable team of people involved.”
Having started the initial plans with an architect friend, the couple then turned to Joel Firth of the Lancashire practice Firth Associates. “The views from the house are amazing,” Lauchlan says, “so Joel rejigged the layout to make the most of those views.”
All the external walls are original. The seven openings on the road-facing façade were retained to meet planning requirements, while the only existing door opening on the sea-facing façade was enlarged to form patio doors, with picture windows added to soak in those sea vistas.
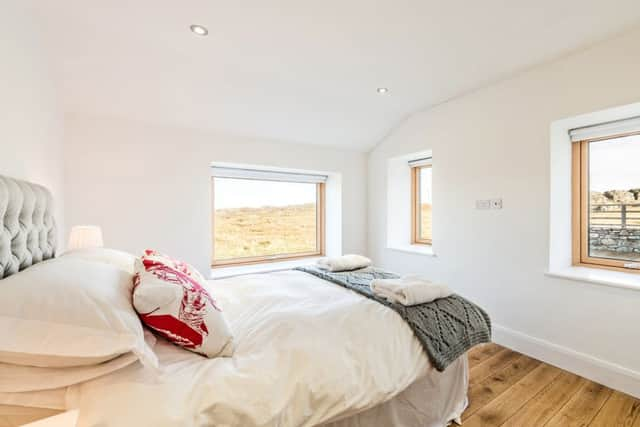

The couple had originally intended to preserve some of the interior walls, but the structural engineer they worked with advised against this, so having already started the process of conserving the internal walls, these then had to be ripped out. The stone from these walls was reused when building the rear extension, which houses two en-suite bedrooms, with two more bedrooms on the first floor of the main section of the building. There’s a utility room and family bathroom on the ground level, along with a fantastic open plan kitchen, seating and dining room, which has a vaulted double-height ceiling over the seating and dining areas.
This house really is a revelation. From outside, the stone building feels authentic to its location, while inside you discover this vast, light-drenched living space with white walls and oak flooring, and with a dramatic chandelier contrasting with those timber roof beams in the living space. The underfloor hearing is powered by an eco-friendly air source heat pump, and there’s a Morsø log-burning stove.
Every detail has been considered for guests, from the flat-screen TV to the integrated Sonos sound system. The en-suites have big walk-in showers and the main bathroom includes a freestanding bath. Every piece of furniture and every accessory is stylish and well considered. It’s the kind of holiday home you would settle down in and have no rush to leave.
Advertisement
Hide AdAdvertisement
Hide AdAnd this high specification approach is evident throughout. Consider the aluminium clad windows and doors from NorDan’s NTech range, including the patio doors and the glazed kitchen door. The extra metal layer gives the treated timbers a sun and rain coat that can withstand extreme temperatures.
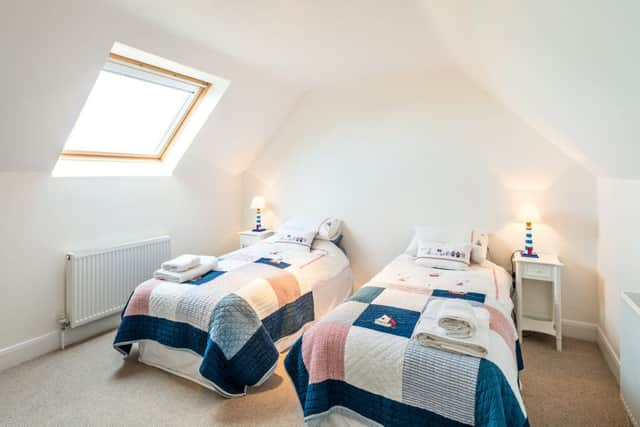

“NorDan has a really good reputation on the island,” Lauchlan says. “If you look at the high quality new houses that have been built here, they’ll feature NorDan. These products were designed for Nordic coastal areas, where the weather is very similar to Coll. The main issue here is with windows rotting because it’s such a harsh environment, but NorDan’s windows and doors are made to last – and they’re a great company to work with. We painted ours in a RAL colour, 7012 Grey, with a clear natural inside frame, and they look brilliant. Lots of people have asked about them.”
While the couple were fortunate to have skilled tradesmen on Coll, including builders Patrick Rutherford, Tom Davis and Stef Biel, other trades had to travel from Glasgow and Oban. “There was really bad weather, and the ferries kept getting cancelled, and who pays for a van full of heating engineers sitting waiting on a ferry?” says Lauchlan, who acknowledges that he approached this project with an unrealistically low budget in mind of around £60,000. Of course, White House Lodge is far from the bothy of Lauchlan’s initial plans.
“To be honest, we could have spent ten times that figure because to build and restore this was difficult and time-consuming,” he says. The final restoration cost came in at £285,000.
But that investment has created a fantastic holiday home for Lauchlan and Charlotte’s family, and for rental guests, and in 2013 White House Lodge won the Daily Telegraph Homebuilding and Renovation Award for Best Conversion.
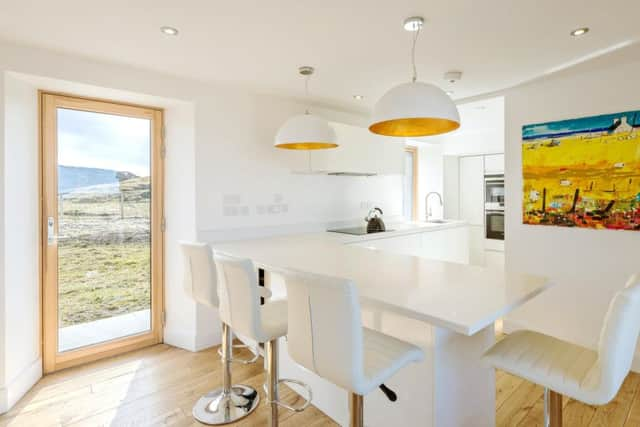

“For us, the holiday starts when we get on the ferry,” says Lauchlan. “The beauty of arriving here is that there’s no tidying to be done, no ironing or washing; it’s all pristine and beautiful and ready to sit in and enjoy.”
And his advice? “Don’t think about it forever, do it,” he says. “Get a good architect and a really good builder. Being part of the process is key. I was pushed to do this project, and I’m really glad I did.”
• White House Lodge is available for short lets; contact 01253 667570 or visit www.whitehouselodge.co.uk. For more details of the NorDan product range visit www.nordan.co.uk. NorDan is exhibiting at the Homebuilding & Renovating Show held at SECC in Glasgow 21-22 May. The show will feature over 140 exhibitors presenting their latest products and services on everything from architectural design, furnishing, lighting to insulation and loft conversions. For more information call 0844 858 6754 or visit www.homebuildingshow.co.uk/glasgow
Advertisement
Hide AdAdvertisement
Hide AdScotland on Sunday has teamed up with the organisers of the Homebuilding & Renovating Show to give away a free pair of tickets for all readers. To claim your free tickets simply register at www.homebuildingshow.co.uk/pr3