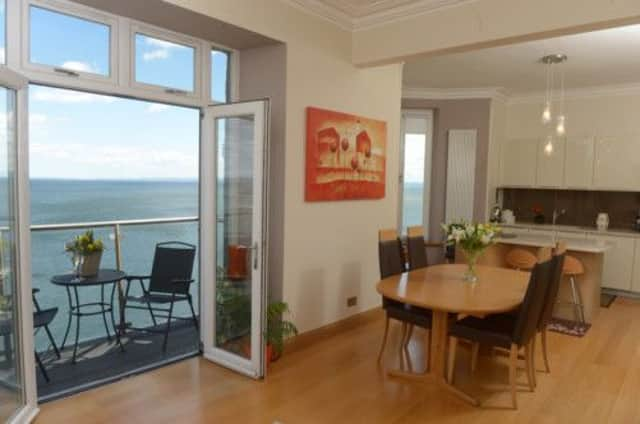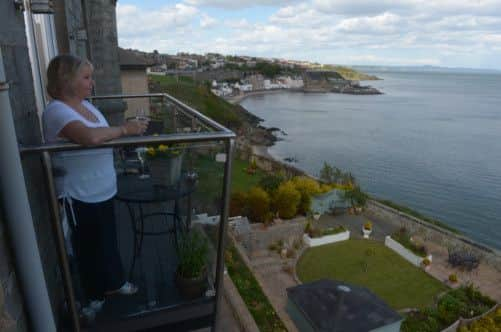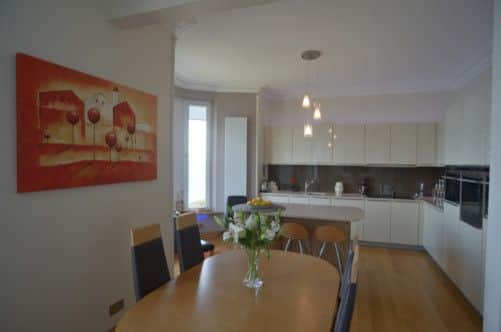From coast to coast: The Anchorage, Kinghorn


AS MAUREEN Welsh acknowledges, it was just a matter of time before she and her husband John eventually moved to Kinghorn in Fife. This coastal town has always been a special place for Maureen. It’s where she spent her childhood holidays, and she has memories of idyllic summers here, taking trips to the East Neuk or going to the Royal Hotel in St Andrews for afternoon tea, or simply building sandcastles on Kinghorn beach.
Later, Maureen introduced John to Kinghorn and the couple returned over the years with their own children during school holidays and at weekends. Kinghorn was a constant presence in their lives.
Advertisement
Hide AdAdvertisement
Hide AdEight years ago, the couple bought a two-bedroom flat on Pettycur Road and used it for weekend trips and holidays, and their grandchildren would visit for sleepovers. Then, five years ago, the couple noticed The Anchorage for sale at 55b Pettycur Road. Originally a single house, The Anchorage once belonged to Annie S Swan, who was a famous writer and political activist of her time – and a founding member of the SNP. The Victorian house was eventually split into two apartments, and this apartment is the upper conversion.


Maureen and John were sold on the property as soon as they viewed it, and made the decision to move to Kinghorn permanently. Little wonder when you consider the incredible panoramic views that stretch over the Firth of Forth towards the Bass Rock and Berwick Law and along East Lothian’s coastline. The property has a stunning location on the water’s edge, so while the interior needed considerable work, the couple realised that this was simply too good a project to pass by.
“The whole refurbishment centred around making sure that we maximised all of these views,” explains Maureen, who had a vision for how the space could be reconfigured from the outset. Central to this was relocating the kitchen, which had previously faced onto the street, to the other side of the property, looking out to the Forth. Maureen was also influenced by the couple’s previous home, where the kitchen had opened onto a garden room. “I knew we weren’t going to get a garden room here, but I realised we could make this big space and open it up onto a balcony,” she says.
Maureen and John drew up some initial sketches and then engaged a local architect to finalise the plans. Today’s generous kitchen, dining and family room was created by combining two separate rooms: the former dining room and a bedroom. French doors now open onto the new glass-fronted cantilevered balcony, where the couple will sit out on a warm evening watching the ships passing on the Forth.
Creating this space alone involved some major work as walls were removed and structural steel beams added, along with sections of steel under the floor to support the balcony. Four tall, slender radiators were installed, with two flanking the wide bay window, and engineered oak flooring was laid. The couple worked with Kitchens International when designing the kitchen, which combines high gloss cream units with Silestone worktops and a dark brown glass splashback – all reflecting the views. The cooking zone revolves around the central island, while Siemens appliances are integrated throughout.


“I initially wanted an American fridge-freezer, and there was a cupboard where I thought we might be able to recess it, but when I saw the drawings I didn’t like it at all,” Maureen explains. Kitchens International’s Gerry Watson suggested integrating a tall larder fridge and keeping the design more streamlined and minimal, and Maureen embraced this advice. “I didn’t want a kitchen that would date,” she reflects. “I wanted this space to be contemporary, but also so that in ten years time it would still look like a modern kitchen.”
The next part of the project was the creation of the new master suite, which involved reconfiguring an existing bedroom and a separate bathroom, which had an opaque window blocking out the view. The boiler was relocated into the attic and a small hallway and cupboard were removed, as was a partition wall, enabling the couple to increase the size of the bedroom while incorporating a sea view.
The en-suite shower room was concealed behind a wall of wardrobes – a great feature as everyone is surprised when they slide back a door to reveal this contemporary space. For this feature to work the ceilings of both rooms had to be aligned, and new lighting was installed along with new plumbing and underfloor heating in the en-suite. The windows were replaced – indeed every window in the house was replaced – and the couple sourced oak from Scottish Wood in Dunfermline, which their joiner then used to make windowsills.
Advertisement
Hide AdAdvertisement
Hide AdThe original kitchen was redesigned as a guest bedroom. This space needed to be rewired, re-plastered and redecorated, and wardrobes were fitted. The third bedroom was the easiest to upgrade as this simply needed new décor and fitted wardrobes, while the family bathroom again required reconfiguration with smart new fittings and underfloor heating. There hadn’t been a toilet in the original bathroom; rather the toilet was located off the main staircase, and this space is now a compact but fully functioning utility room.
In the drawing room, the plaster cornicing was repaired and the couple opened up the fireplace and installed the electric stove, while the neutral palette ensures that nothing detracts from that incredible vista.
The final part of the project was the dining-hall and the staircase, which set the tone for the drama of the spaces to follow, both in terms of the scale and the period detailing. Yet this area had previously felt dark and oppressive with exposed pine woodwork, while the triple window over the staircase featured patterned 1970s glass that did nothing for the light.
The spindles on the staircase were sanded and painted matte white, contrasting with the original timber hand rail and posts, and new windows were installed over the stair incorporating a geometric red and blue pattern in the glass. The woodchip walls were stripped and the decorators even unearthed the original varnished Victorian wallpaper, which proved more difficult to remove. The result of all this hard work, however, is an incredible space. As Maureen says: “The light in here is absolutely stunning, especially when the sun hits the window from the west.”
And the improvements didn’t end indoors: the couple also created a courtyard garden to the front of the property, and there’s also a garden to the rear with a raised patio, with views to the beach and the sea.
It was tough living through a project of this scale, Maureen agrees. “It was a year of permanent dust,” she says. “I knew how big a project this was going to be, but I didn’t realise how expensive a project it would be. Yes, we could have got a cheaper kitchen or cheaper flooring, but I didn’t want to. To be honest, I thought we were never going to leave.”
But leave they are, and to another project. Asked what she’ll miss, Maureen says: “The views, and all the memories.” One suspects that the Welshes will be returning to Kinghorn for many summers to come.
Twitter: @PropertyFilesHQ
55b Pettycur Road is for sale at offers in the region of £350,000 through Clarkson Hamilton (01592 268 608, www.clarksonhamilton.co.uk)