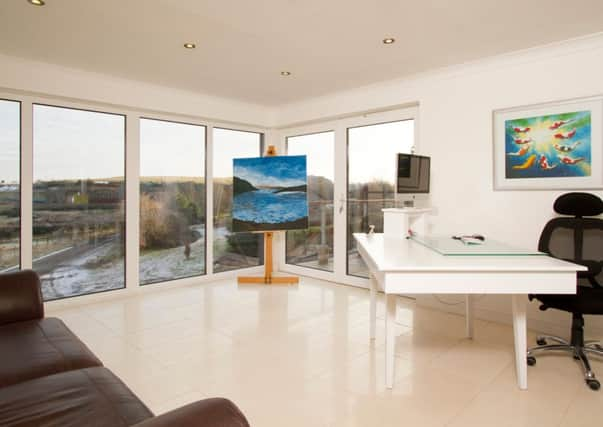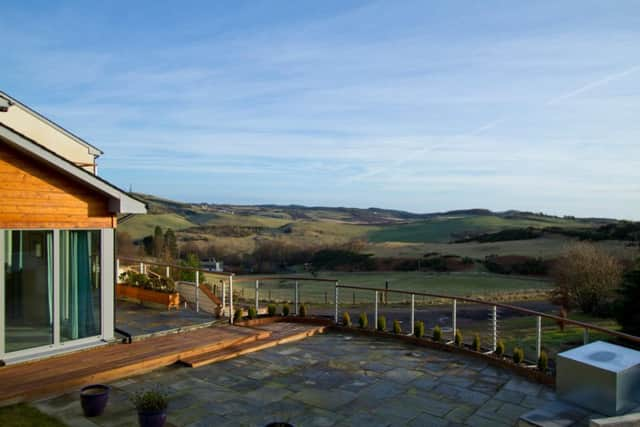Chiswick House, Glenfarg: a dream inside and out


The result is Chiswick House, near Glenfarg in Perthshire, designed in 2011, while Scott and his partner, Leigh, were living in a flat in Chiswick - hence the name - and it certainly makes the most of its spectacular rural views.
The ground floor houses an integral workshop and garage, meaning that all the living space is elevated, the plot is sloped so that the house has different levels and heights. It is a big house, with large airy rooms, but as Scott says “Measurements don’t make it special, but adapting the design to how it will be used, will.”
Advertisement
Hide AdAdvertisement
Hide AdHence the large kitchen space - at first floor level at the front but with direct access to the garden at the back and a terrace and barbecue area to the side - which has room for a large dining table because the couple knew that this is where they’d be spending most of their time. That is true whether they are just with their children Ryan, aged six and Luke, three or with guests most weekends all congregating there. Henry says: “The house can take three families at a time without it feeling crowded, but even when it is just us, every space is used. I didn’t want to include rooms that we would never go into.”


All around the house are full height picture windows meaning it is bathed in light throughout the day. Outside is a network of terraces, decking and balconies which means you can walk all the wayround too, no mean feat in a three storey house.
While the sitting room, games room and sunroom all have wonderful views - as well as a panorama of hills are birds of prey overhead and a family of foxes in the field - Scott, who works from home, made sure that perhaps the best view of all is from the spacious study. This has dual aspect windows and its own access onto the terrace. “It is nice to be able to step outside in the sunshine while you are on the phone”.
The master bedroom upstairs is another real highlight, with a dressing room and double height windows opening out on to its private balcony. And Scott insisted on a view from the en suite bathroom. “The architect thought it odd, but we put in a glass wall - we aren’t overlooked, and it is such a luxury to have in the shower.”
The guest bedroom has an en suite shower room too, albeit without such a spectacular outlook, and there two further bedrooms and a family bathroom.


Outside half an acre of immaculate gardens are laid out in terraced lawns with borders and an adjacent woodland.
Chiswick House was designed as the dream home for Scott and Leigh and were it not for Scott’s itch to build again - for the very last time, he has promised Leigh - they would be staying. He says “We put everything into this house. Hopefully it will suit someone as much as it has us.”
Offers over £650,000, contact Strutt and Parker on 0131 226 2500.