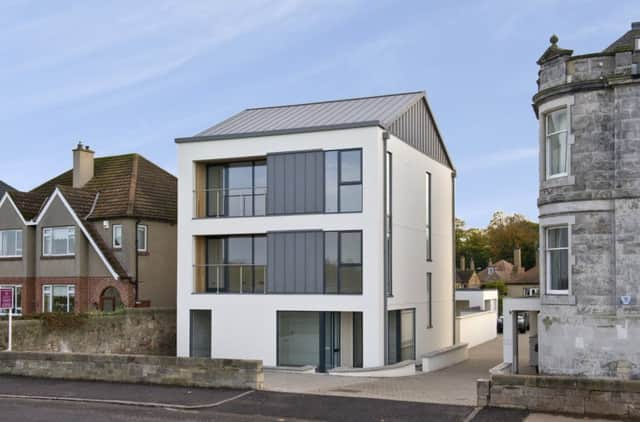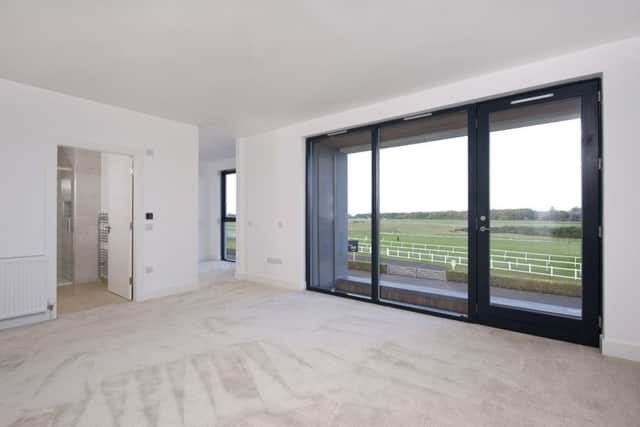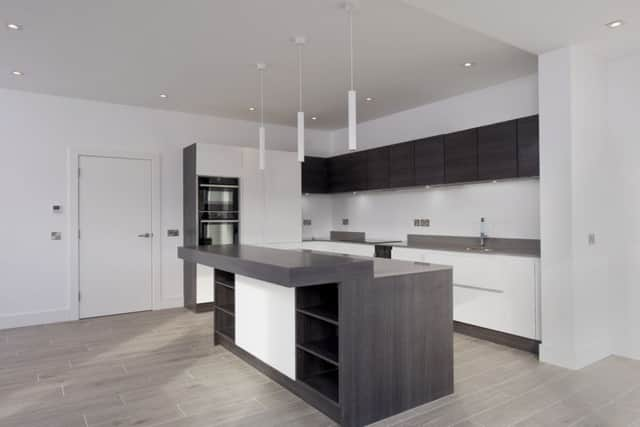A chic new home overlooking Musselburgh racecourse


Enjoying a wonderful open aspect across the racecourse and its neighbouring golf course, the bespoke detached town house forms part of an elegant small development of just three properties. The other two Victorian refurbished town houses are complete and have already been sold, while the three storey town house, which has been designed by Slorach Wood Architects, is now brought to the market by the Oakridge Group.
No. 32 Linkfield Road, Musselburgh occupies the plot adjacent to the traditional townhouses and is finished to a high standard throughout with quality fixtures and fittings.
Advertisement
Hide AdAdvertisement
Hide AdIt is an impressive house. The mono-blocked driveway leads via a vestibule to the reception hall with feature timber staircase incorporating a glass balustrade with chrome finishes.


There is a wonderful open plan breakfasting kitchen fitted with state of the art stylish modern units incorporating Neff appliances which opens on to the family room and good sized dining area. There are picture windows with bi-fold doors leading to the south facing garden with a fine private patio, all taking advantage of the views of the racecourse.
There is also a useful and spacious study, a large utility room off the kitchen and cloakroom completing the ground floor accommodation.
Upstairs the first floor comprises a drawing room with balcony and elegant en-suite, a master bedroom suite with gallery area and majestic views, nd a further guest bedroom with en-suite facilities, while two more double bedrooms and the family bathroom are on the top floor.
All the bedrooms have fitted wardrobes and those at the back have lovely southerly views to the towards Carberry.


Outside, there is a single garage and carport while the garden has been landscaped and is south facing.
The high spots of this house are probably the two balconies which open out from the drawing room on the first floor and the master bedroom suite on the second floor giving impressive views of both the racecourse and the gold course and beyond, towards the 200 acres of meadows and woodland of Musselburgh lagoons, and the Firth of Forth with the Ochil and Lomond Hills beyond. It is truly a home making the most of its setting.
Fitted carpets, natural wood flooring and ceramic tiles have been installed and the property has been designed to minimise energy costs with a combination of ultra-efficient under floor heating to the ground floor, full gas central heating and double glazing.
Advertisement
Hide AdAdvertisement
Hide Ad“The price is extraordinarily competitive based on the exceptional architecture and uniqueness of opportunity” says Elizabeth Hutton of Sturrock, Armstrong & Thomson. “The developers, Oakridge Group are also offering an attractive incentive for purchasers as they will pay half of the LBTT for an early reservation”
32 Linkfield Road is priced at offers in the region of £695,000, contact Sturrock, Armstrong and Thomson on 0131 556 0159.