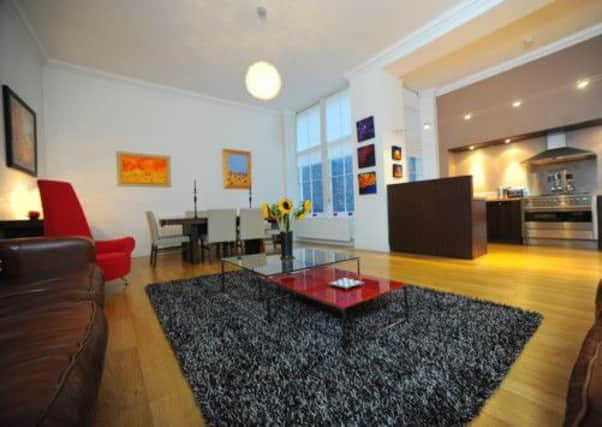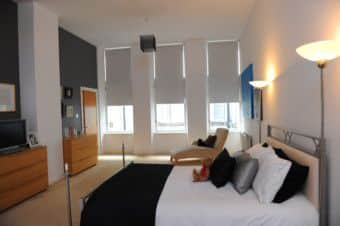Central Glasgow flat showcases art of city living


When Sarah Brymer Jones walked into her second-floor apartment within Glasgow’s Merchant City eight years ago she was blown away by three things – the proportions, the amount of light flooding in and the calm.
Neither Sarah, nor her partner, expected any of these attributes from a property in the heart of the city centre. However, the flat at 96 Miller Street lies within an historical building that benefits from intriguing architecture and generous dimensions. Built in 1870, the building, which sits within one of Glasgow’s oldest streets, was previously a stationery store, and then a warehouse, before being converted into apartments in 2003. Its positioning, above Agent Provocateur, Gant and Mulberry, and a stone’s throw from the Italian Centre and Royal Exchange Square, is an indicator of its enviable location.
Advertisement
Hide AdAdvertisement
Hide AdSarah and her partner bought this three-bedroom flat in 2005. Though it was relatively freshly decorated, Sarah knew she could enhance the rooms further. “We walked into the living room and just thought ‘wow’,” says Sarah, a civil servant. “The previous owner had furnished the flat simply – it was a bit bland and beige, but it was calm. Even though we are slap bang in the city centre, it is very quiet, which appealed to us straight away.”


She adds: “When we moved in the kitchen was very pale wood and we did not think it went with the style of room at all, so we installed a new kitchen straight away. I enjoy cooking and wanted a big range cooker. We put in extra lighting, such as downlighters in the kitchen, upgraded finishings throughout and then replaced the bathroom for the master bedroom. We installed blackout blinds in all of the bedrooms too. We wanted to keep the big white walls and to add colour through our artwork, though I have painted a feature wall in most rooms.”
The apartment has plenty of wall space for the art the couple have collected over the years. From the moment you enter the flat, you are greeted by black framed Underground posters which hang against the soft mint walls in the hallway – these remind Sarah of her London roots. Straight ahead is the 27-foot-long, open-plan living and dining room, which has the kitchen set within a 12-foot wide and eight-foot deep recess. The walls throughout the apartment are adorned with gems painted by mostly Scottish artists – hanging over the chunky wooden refectory table are the first two paintings the couple bought by Iain Carby. A range of black framed paintings hang above the brown leather sofas and high-backed red Potenza chair.
The kitchen was chosen to tone with the brown leather and solid wood. Dark wood units now sit beneath solid oak worktops, which in turn blend with the lighter wood floor. In the centre of the kitchen is Sarah’s pride and joy, her five-ring Technik range cooker, accompanied by a freestanding silver Smeg fridge freezer. A tall dark wood upstand conceals preparation areas and open shelving from the main living room – the open shelves reveal crockery made by Sarah’s brother, ceramicist Keith Brymer Jones.
“I love this kitchen. I always cooked, but not as much as I do now. We took a decision not to have a TV in this big open-plan room, so it means that when cooking we either talk or have the radio on. It’s a great room for entertaining.”
The open-plan living space has played host to many parties with 60-plus guests, and a ceilidh band. While the apartment has three bedrooms, they use one of these as a second sitting room – the textured L-shaped sofa and cream leather rocker were bought specifically for this space. The other bedroom, which has an en-suite, is a serene space with white Shaker furniture.
All rooms lead off the central hallway – including the utility room, family bathroom and a large cloakroom. The bathroom has a seafaring feel thanks to the mixed use of blue and white mosaic tiles, and the displays of shells which have been collected from trips around the world. When replacing the master en-suite, Sarah knew precisely what she wanted.
“I have always wanted a black and white checked floor,” she says. “I just think it is a classic floor to have in a bathroom. We didn’t think it was right to go ultra-modern here as it is an historical building, so chose modern but classic.”
Advertisement
Hide AdAdvertisement
Hide AdThe master bedroom, which also benefits from a large walk-in dressing room, is a vast room with an Iron Bed Company bed in the centre. The granite wall colour, used in recesses, was chosen to tone with the bed as well as to highlight the framed Alexandra Gardner drawings, which were given to the couple by the artist. Two sizeable paintings of seagulls, by Lee MacMillan, hang over a chaise by the window.
Although they are central within the city, Sarah has managed to grasp some suburban benefits too – as well as renting a secure parking space within the Merchant City, she also tends a small plot within nearby Greyfriars Gardens.
“These gardens are only open to people who live within the Merchant City – I have a raised bed where I grow salad leaves and vegetables,” she says. “It is really nice to have that. I was secretary to the Merchant City Community Council for a while – it has been really good to feel part of a community within a city centre.”
Sarah and her partner are now selling. “When we bought this flat we both worked in Edinburgh and wanted to be handy for the train station, but we both now work in Glasgow so have more freedom as to where we live,” she says. “This has been an amazing flat to live in – it is a complete lifestyle property.” k
• Flat 2/3, 96 Miller Street, Merchant City, Glasgow, is for sale at offers in the region of £290,000 through Slater Hogg & Howison (0141-278 7339, www.slaterhogg.co.uk).