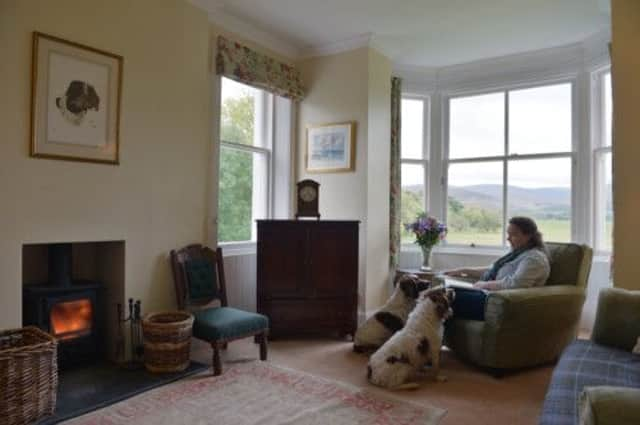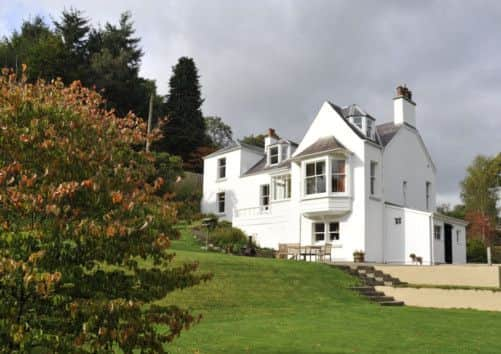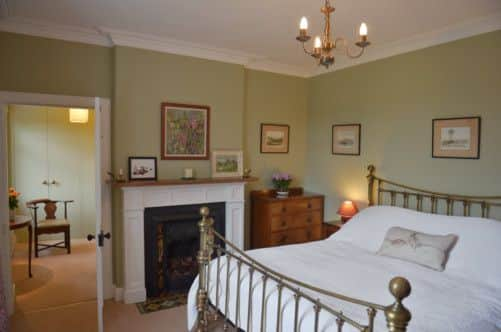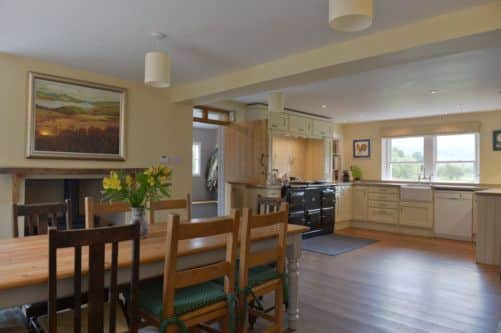A Borders house for comfortable country living


All this experience has taught the Walkers what they want – and, just as importantly, what they don’t want – from their home, and has honed their ability to recognise potential when they see it, as they did when viewing Galavale in 2007.
While the couple and their two children had moved to Dunbar after Roger left the army, it was always with the intention of laying down roots somewhere and finding a permanent family home. “We looked at primary schools first and circled the catchment areas of the schools we liked,” Sally explains, which is when they noticed Galavale. Situated in the village of Broughton just five miles from Biggar and 12 miles from Peebles on the banks of the River Tweed – and 24 miles from Edinburgh, making this a great spot for commuters – Galavale has fantastic views towards the Southern Uplands.
Advertisement
Hide AdAdvertisement
Hide Ad“We fell in love with the view,” Sally agrees. “The house itself was looking pretty sad – it had been empty for a year – but we could see the potential. Roger and I didn’t speak when we first walked round the house; we just absorbed it, and went away and talked about the vision we had for it, and it was the same vision.”


Having lived in rental accommodation during Roger’s army years, the couple hadn’t had many opportunities to tackle a project prior to arriving here – although they had completed a garage conversion so were aware of the demands of the process. The family rented a cottage for six months while the major work was being done to the house. The property, which dates from 1901, was rewired (including connectivity with Sky and CAT 5 cabling) and replumbed. “We went all the way back to the toby connection in the main road, which meant we could go onto a pressurised water system,” Sally says. “We installed a massive hot water tank, and the boiler was also bigger than recommended. We spent money where you can’t see it as we wanted to future proof the house.”
The couple consulted with a structural engineer and architect at the outset as they wanted to reconfigure the lower ground floor to create today’s large family kitchen, which includes a walk-in larder, and a separate utility room and a boot room off the porch – which was completely rebuilt with improved insulation and a new slate roof, and with tongue and groove internal panelling painted in Farrow & Ball’s Dove Tale.
The kitchen is a fabulous space that reflects the warm and relaxed mood of this house. Previously, a bathroom had taken up one corner of the room, and there had been an old range in the fireplace in the dining area that was also looking pretty sad. The space was opened up, and a painted oak kitchen by Tweeddale Kitchens was installed along with a pewter four-door Aga and a Belfast sink. A Charnwood multi-fuel stove was added to the fireplace, replacing the range, while a hand-made stable door was installed between the kitchen and boot room.
“We really like solid, comfortable country living; that’s who we are,” Sally says, “but this house also lends itself to modern life because of the space we have.” Clichéd though it may seem, this kitchen is the heart of the Walkers’ home, and the warm ambience created here was central to their approach throughout the refurbishment.


It’s a house designed for returning home from country walks on a cold day to find scones ready in the Aga. The Belfast sink in the boot room was chosen as it’s big enough to bathe the family’s spaniel. Throughout, style is combined with the practicalities of a rural lifestyle.
The interior was refurbished piece by piece. The interior walls had been covered in woodchip so these were stripped and the plaster was repaired where necessary and redecorated. Some of the windows were replaced along with many of the windowsills, and the traditional radiators were reconditioned and finished with modern fixtures, creating the right look for the age of the house without compromising on functionality. As Sally says: “I didn’t want modern.”
Upstairs on the ground floor, in the bay-windowed drawing room, the couple reinstated the sash and case window, and added a wood-burning Charnwood stove to the fireplace. “I love curling up with a book in the armchair by the window,” Sally says, and little wonder as the views here are stunning.
Advertisement
Hide AdAdvertisement
Hide AdWhat is now the dining room was once the kitchen – originally the living accommodation was on the ground floor while the lower ground level was a joiner’s shop. “All the beautiful original finishing details we have through the house, like the oriel window and the pitch pine staircase, were because the builder was a joiner,” Sally explains. The fireplace in the dining room would once have held the range, but the couple now use this space as a wine store, and the warm red walls – decorated in Farrow & Ball’s Eating Room Red – create a warming glow at night with the lighting dimmed and candles lit.


A fine fireplace was unearthed in the master bedroom, and Sally took inspiration from the decorative slips when choosing the palette here, with walls in Ball Green (again from Farrow & Ball) and the burgundy hue from the tiling picked out in the curtain fabric. The bedroom now leads into a generous en-suite dressing room and a fantastic en-suite with a reclaimed roll top bath along with a large shower and underfloor heating.
Galavale’s transformation was indeed a substantial project, and Sally was on site with the builders every day. Having bought the house in October 2007, the family moved into the first floor – which has three further bedrooms, a family bathroom, and a large play room - the following April, although there was still considerable work to complete at that stage. “The night before the carpets came we were still painting into the wee small hours,” Sally recalls.
The house also needed work externally: new steps were added to the front of the house, and the couple created the driveway, and added the woodshed and potting shed. There is also planning permission to build a large detached garage with workshop and storeroom, with a studio and shower room above, and the services and foundations for this have already been installed underground.
As Sally says: “You can’t do a half-hearted project on this kind of house.” The result of this extensive refurbishment is a welcoming family home that is both elegant and relaxed, which is exactly the vision that Roger and Sally had for Galavale six years ago. As Sally reflects: “It’s a wonderful sense of satisfaction to have brought the house back to life.”
Twitter: @PropertyFilesHQ
Offers over £425,000; contact Rettie & Co (0131-220 4160, www.rettie.co.uk)