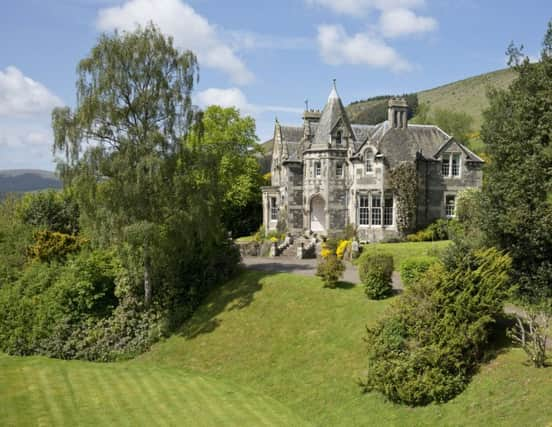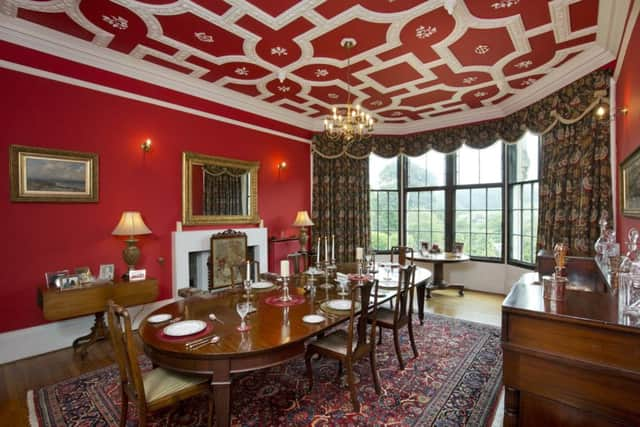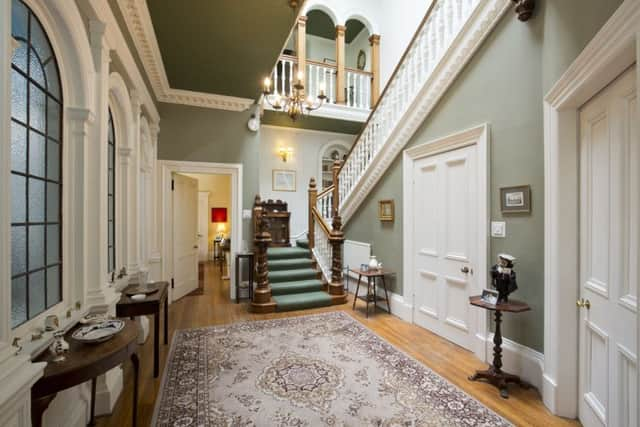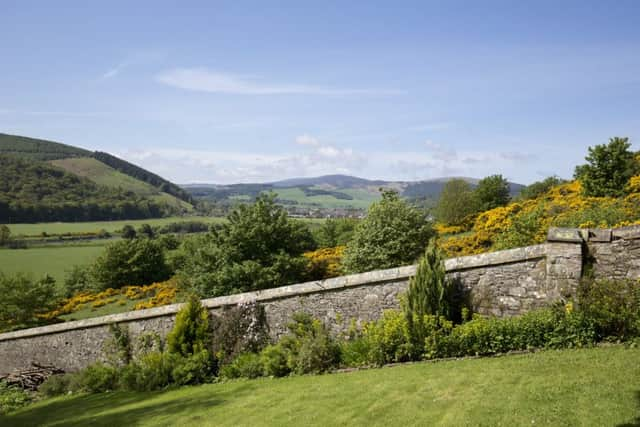A Borders gem with a dash of gothic romance


The A-listed house, which dates from 1867, was built as a lodge for mill owner Henry Ballantyne of nearby Tweedvale House and was designed by the same architect, Frederick Thomas Pilkington.
Pilkington was more famous for his larger villa and church designs, but in Kirna he created a building that has combined Scots baronial style with high Victorian gothic.
Advertisement
Hide AdAdvertisement
Hide AdThe style can sometimes lead to a heavy feel, but Kirna is a beauty, retaining much of what made it very fashionable in the mid-Victorian era.


On the outside it has crowstepped gables, a turret and highly decorative stonework including local whinstone with cream polished ashlar dressings and quoins.
Step inside the house and the interior is equally romantic, with an high entrance hall, galleried landing upstairs and a cupola to light the interior.
Throughout the house you are never very far from Victorian touches with stained glass windows, leaded glass and the gothic arches leading the eye from one room to another.
Interior arched windows spread the daylight from the cupola throughout and there are quirky rooms housed on each floor of the turret.


On the ground floor, the octagonal room is part of the entrance, at first floor level it is a study and on the second floor is an art studio.
Although it has small windows, the views over the garden are beautiful.
Julian Osborne bought Kirna House in 1992 with his wife and family and says: “We loved it on sight but parts of the house needed a lot of work. The first task was to install central heating which it had never had so it was a very cold house.”
Advertisement
Hide AdAdvertisement
Hide AdThe family was moving out of Edinburgh and looking for a sizeable house for multigenerational living, with Julian’s parents as well as his two children who were still living at home.


He says: “One of the good features was the kitchen runs along whole of the back of the house with three separate areas so we easily created two discrete kitchens and a utility room.”
He says the fabric of the house was sound in the main, but some parts were little more than derelict.
“One of the bedrooms was unoccupiable and the billiard room had water damage.”
The family worked their way through the house over the years, restoring and redecorating, until it was finally brought up to modern standards.


The grounds occupy a lovely elevated position with views to the rolling green countryside which surrounds them.
Julian says: “We didn’t want to manicure the garden so we have just replanted shrubs and trees where necessary. There are areas of lawn and to the north-east and south-west there are areas of wooded copse which is good for shelter and privacy.”
There are also two terraces and a patio. A detached greenhouse leads to a pretty sun room.
Advertisement
Hide AdAdvertisement
Hide AdThe location allowed Julian to commute to his solicitor’s job in Edinburgh until his retirement, although he says now the journey would be easier.
“We are only 25 minutes from the station at Gorebridge which has made journeys into the city much more relaxing.”
The house has six bedrooms and sumptuous public rooms including a formal dining room, a sittingroom adjoining a morning room and a games room.


There are plenty of smaller rooms to act as studies and store rooms and larders off the kitchen too.
On the lower ground floor is a wine cellar and two further cellars and outbuildings at the back of the house.
Julian says that although Kirna was big enough for the whole family, it is no way daunting.
“It may look impressive when you arrive, but it isn’t huge. You can still stand in the hall to shout to people and summon them from all over the house.”
Grandchildren living down south mean that the focus of the family is moving, but they have enjoyed living in such a distinctive piece of architecture.
Julian says: “To us, it is just a very pretty house that has been a fantastic home.”
Offers over £875,000, contact Savills on 0131 247 3700.