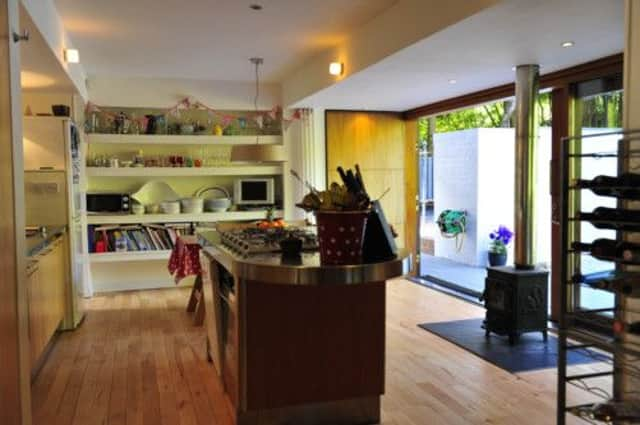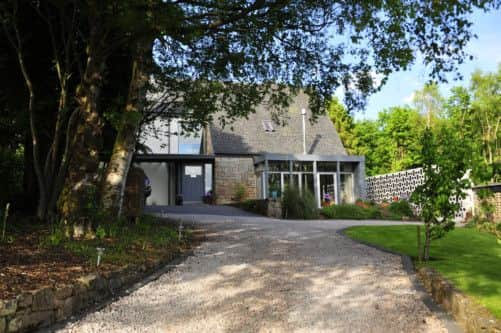Better by design: The Hoopers’ Paisley home


WHEN Alan and Denise Hooper bought their home in Paisley’s plush Thornly Park Avenue 17 years ago, it was rooted in the 1950s. However, this forward-thinking couple embarked on a three-phase programme of refurbishment, spanning 15 years, in order to create a home that has become a house for all seasons.
Careful planning and meticulous detail are second nature to Alan and Denise: Alan is head of undergraduate studies at the Mackintosh School of Architecture at Glasgow School of Art, while Denise is a divorce lawyer.
Advertisement
Hide AdAdvertisement
Hide AdTogether, they worked out what they needed and wanted from their home, and decided to do work in stages, altering the house as their lives and lifestyles changed.


“The house was built in 1955 by an architect for himself and his family,” says Alan. “We are only the third owners, so when we bought it, it was very much a 1950s house with 1950s light fittings.
“When we did the first phase of work, we knew exactly what we wanted to do in the second and third phases. When we moved here I was starting my own practice so did all the drawings myself. It became a labour of love. I was both architect and client.”
They bought 49 Thornly Park Avenue as a three-bedroom home but, in the first phase of work, turned it into a two-bedroom house – they knocked the small kitchen and a downstairs bedroom together and extended out to create a large dining kitchen and family space with wood-burning Morso stove.
The second phase found them extending out at the front by enlarging the living room, adding another Morso stove, and also re-working upstairs by moving one bedroom and adding a third.
They also turned a large cupboard into an en-suite for the master bedroom and created a double height entrance hall with galleried landing.
In the third phase they demolished the garage and added a two-storey extension with utility, bedroom and bathroom on the ground floor, and a fifth bedroom and new family bathroom upstairs. During each phase, the heating and boiler were upgraded to accommodate the greater demands.
Every wall in the house is painted antique white, with a mix of woods adding warm tones – maple floors downstairs, American cherry rear shutters, red cedar back doors, a Douglas fir front door, and mix of maple and American cherry units in the kitchen.
Advertisement
Hide AdAdvertisement
Hide AdThe house now has a natural flow with double doors from the kitchen into the dining room and a handful of steps leading down to the living room. Every downstairs room opens on to a decked patio, adding to the sociable yet intimate feel in each space.
“Alan designed everything, though I had input into the kitchen and family space,” says Denise. “We used local family firms for each phase of work and lived here during the first and third phases, though we moved out for four months during the second phase as our son Hamish was a baby.
“Alan has given us a lovely open and free-flowing space. In the summer it is wonderful as all the rooms open up, yet in the winter we can close rooms down into smaller spaces, plus we have insulated shutters that cover the kitchen and family space windows so it is really cosy. It really is a house for all seasons.”
Over the years the couple have bought various pieces of furniture for the house, many of them auction room purchases which add character – from the intricately carved bed in one of the upstairs guest bedrooms, to the hallway dresser and pew, and the Swedish dresser in the dining room. Paintings and drawings bought at Glasgow School of Art degree shows pepper the walls, while Denise’s collection of cookery books and recipe magazines fill some of the open shelving in the kitchen.
On entering the house, there is a mixed feel of retro, Scandinavian and classic design. Regardless of the room, it is the clear and carefully considered purpose of each space that dominates, while light filters into every corner.
The entrance hall is now a bright and airy room in itself, with a double height window stretching 5.5-metres high – a single curtain on an electric track covers the window at night. There are no hinged doors in the hall – instead Alan designed sliding doors that disappear into the wall, taking away restrictions on the placement of furniture.
The living room is split-level from the dining room, with large artistic canvases of Hamish as a three-year-old projecting colour from the walls. Doors open from both rooms on to decks at the front and rear of the house.
The dining room leads into the kitchen where bespoke stainless steel worktops rest on top of a mix of wooden units. Open shelving – displayed with crockery, colourful vases and Denise’s cookery books – tower over the kitchen table, which is surrounded by antique farmhouse chairs.
Advertisement
Hide AdAdvertisement
Hide AdThe rear wall of glass slides out of the way to reveal a deck with barbecue and seating area, with the mature third-of-an-acre garden stretching beyond.
The utility room opens on to a private courtyard where the drying green and potting shed are found, while the downstairs bedroom again has its own private patio. The ground floor bathroom doubles as an en-suite for this bedroom.
Upstairs, the galleried landing is circled with a glass balustrade, allowing the natural daylight to spread.
The master bedroom and two further rooms – one of which is nine-year-old Hamish’s – all have windows that open inwards, creating the feeling of internal balconies.
The fifth bedroom boasts a cathedral ceiling befitting the intricately carved bed resting beneath. All of the bedrooms have fitted wardrobes.
The house sits in an idyllic spot, surrounded by trees which afford it ultimate privacy. While the Hoopers have been extremely happy here for 17 years, the family is selling with a view to moving closer to Hamish’s school in the West End of Glasgow. However, they will leave here with heavy heart.
“Here, we put our money into creating light,” says Alan. “No matter where you are in the house you are never far away from natural daylight and views.”
Denise adds: “I love this house, its openness and the fact that it suits every season. It is so peaceful and private.”
49 Thornly Park Avenue, Paisley, is for sale at offers over £418,000; Wright & Crawford (0141-887 6211, www.wright-crawford.co.uk)