A beautifully renovated Barnton home
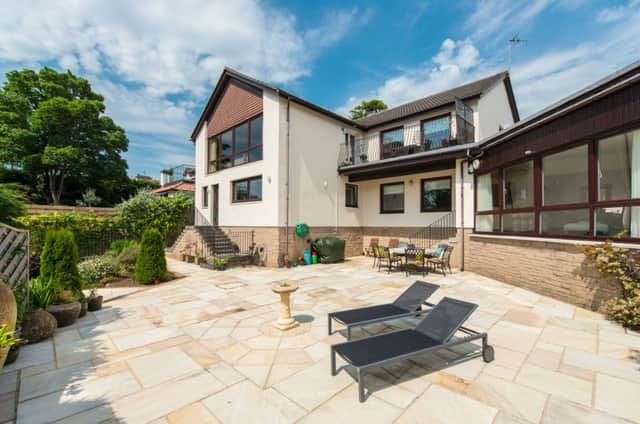

John says: “That’s not to say we didn’t want to improve it, but we could see the potential, we liked the situation, it is on a very quiet street and offers security and privacy. We wanted something detached but still within easy reach of the city.”
Unchanged since then is the view - the drawing room here is on the first floor and has a huge window, plus a balcony which has the best outlook, stretching right over the Royal Burgess Golf Course into the distance, but all the rooms have leafy views not least because of the garden which surrounds the house.
Advertisement
Hide AdAdvertisement
Hide AdOne of the first changes the couple made was to improve the view looking back at the outside of their property which was harled when they moved in. John says: “We replaced that with render, to update the look of the house, which was probably built in the 1970s.”
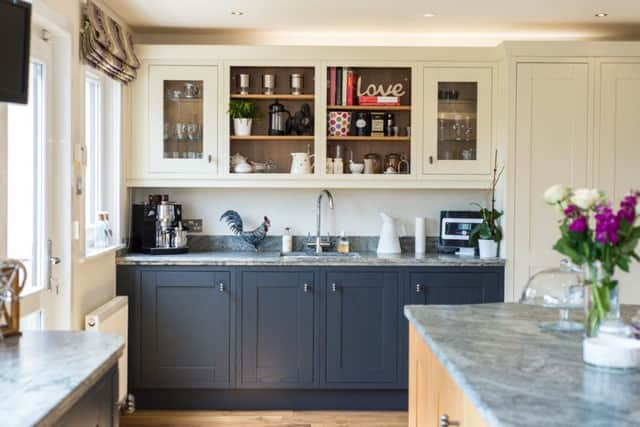

Overgrown trees in the lower part of the garden were cut back to reclaim a large part which has now been landscaped.
They also took the decision to monoblock the driveway which had been tarmac.
Inside the changes have been to the layout and as well as adding more space - this is a surprisingly large property which you just don’t appreciate by looking at it from outside - but the changes have made better use of the space too.
Each part of the house has been upgraded as they went along, so the specification now is impressive.
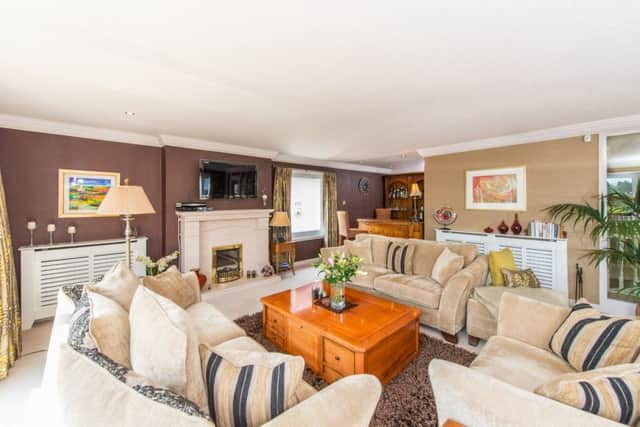

The house has a garage to one side at the front and there was unused outside space behind, so they extending the existing sun room into this. Accessed through the downstairs family room it is now a wedge shape with south facing windows down one wall. It’s no modest conservatory, the sun room now takes its place amongst the great entertaining spaces in the house.
While extending this part of the house John and Carol Ann took the opportunity to add a large en suite bathroom and dressing room to one of the downstairs bedrooms, at the back of the sun room. It now means that guests can have their own facilities and would certainly be useful for elderly relatives. Its quite self contained too so might catch the eye of a teenager wanting their own space.
In the original small kitchen they took down walls to incorporate an old utility room - they created another to replace it - to open out the space into a dining kitchen.
Advertisement
Hide AdAdvertisement
Hide AdThe couple entertain a lot and everywhere in their modifications you can see evidence of this being a very social house, particularly perhaps in the kitchen. They refitted the units again just under two years ago and the room - and the family sitting and dining room it leads on to - is very swish. The units are by ECKO with leather effect granite tops, and the Siemens fitted appliances including a wide induction hob and double oven plus features such as a warming drawer, full height larder fridge, full height larder freezer and dishwasher make it a chef’s dream.
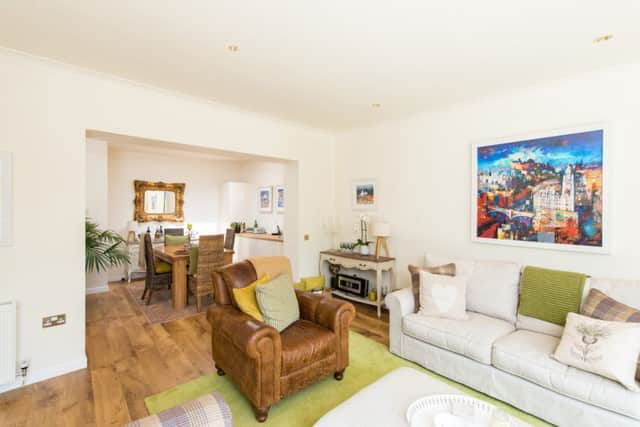

The island unit has a solid beech breakfast top and the units are hand painted a beautiful dark grey and contrasting cream. It is not surprising that they spend most of their time in here when it is just the two of them.
When guests come, there is a separate more formal dining room at the front of the house or if there is a crowd they tend to go upstairs to the first floor drawing room. As well as the breathtaking views, and the balcony, the couple have installed a bar which is tucked into a corner in the drawing room. “It is very popular with guests” says John, “Perhaps not surprisingly”.
The drawing room is dominated by a beautiful limestone fireplace.
The bathrooms on the upper floor take the theme of luxury and run with it. These have all been replaced in the couple’s time here and particular note should be made of the master bedroom’ s layout - ithas a walk through fitted wardrobe with the vast en suite at the other side. There are three bedrooms upstairs and two downstairs, but the house could be configured differently, its a very flexible home.
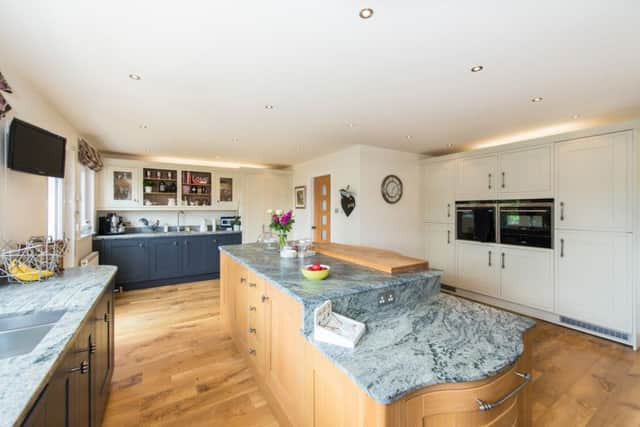

Asked what he has enjoyed most here John cites the quiet privacy and security but he admits to enjoying entertaining a crowd here as much as shutting the world out by closing the gates. Most of all the house is very comfortable, easily maintained and sophisticated. A house for a grown up.
Offers over £950,000.
Contact Gilson Gray on 0131 516 5366.