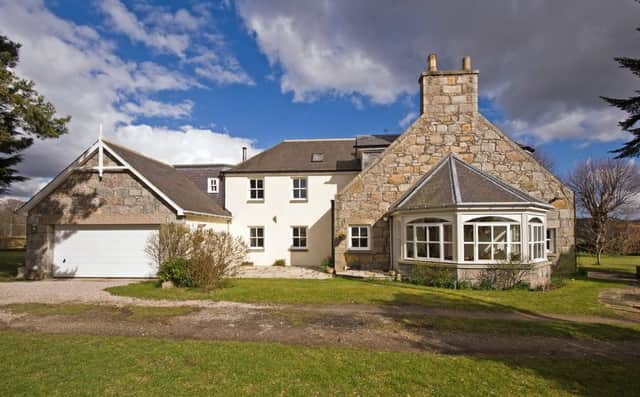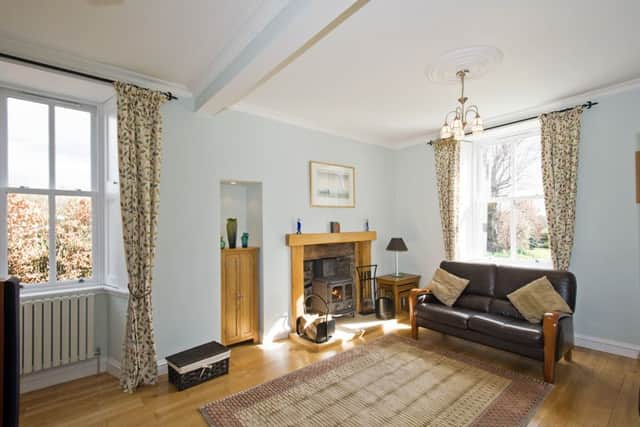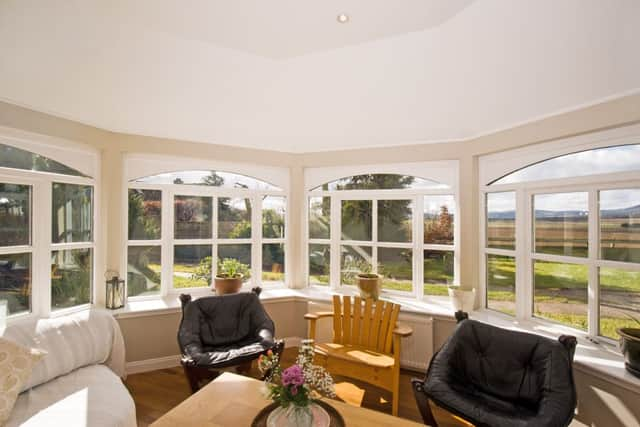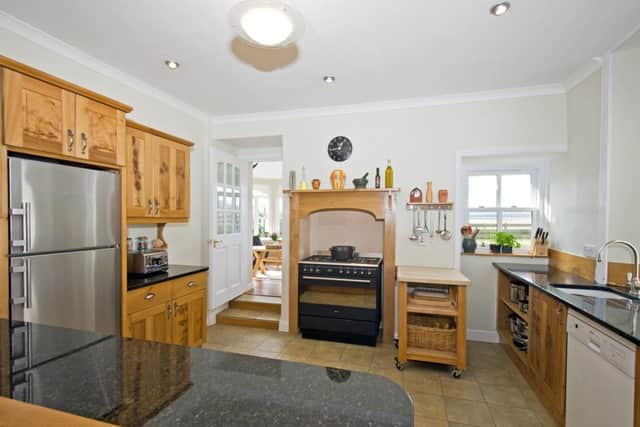An Aberdeenshire farmhouse home


Gillian says “I grew up in Tranent but we had a friend living up here, John - the best man at our wedding - we had been up to see him for New Year and holidays so got to know the area. We tasked him to find us a house - really just to flag up anything that we would like, and he came up with Boatleys.”
The traditional farmhouse is on the outskirts of the village of Kemnay and 17 miles from Aberdeen so well within easy commuting distance for Lucian. After John had visited on the first recce mission, and the couple had seen it online, a relatively novel experience back at the early part of the millennium, they took the plunge and flew up to view it.
Advertisement
Hide AdAdvertisement
Hide AdGillian says “It was possibly the worst conditions in which to view a house. It was February, so very bleak and snow was blizzarding across the fields. We were also quite jaded from a get-together the night before, so we figured the fact that we still liked the house was a good sign.”


But Boatleys Farmhouse has major plus points. Coming from a dark cottage in Devon with low ceilings, it was the light and space which attracted them. The house is very handsome and while there were odd bits - a lean-to sunroom for example - planning permission was in place to extend and improve. It was also opposite the Fetternear Estate, which is an expanse of paths, woods and a ruined Bishop’s Palace, which is a great amenity for families. Gillian says “We just knew that this would be a safe place to bring up the boys and it would give them so much freedom.”
They moved in in April 2001 and redecorated and installed a wood burner to add a homely feel. Looking at the existing plans for improvements, they decided that they didn’t suit and had their own alternative drawings made, employing local builder Sean Wilson.
The detached garage was not only crumbling, with a huge crack in the gable wall, but it also faced the wrong way meaning a car would have to go through some very awkward manoeuvres for it to be useable. By demolishing it and making the house H shaped rather than T shaped, they could incorporate a new garage into the house too as well as some other lovely features.
The new sunroom, which faces South and West is not completely made of glass, but its circular shape has windows all round. Gillian says “We didn’t want a conservatory, we were very keen that it was a proper room.” It now leads off the kitchen while the extension at the back of the house has the kitchen leading to a substantial and sunny breakfast room before a utility room and access to a gym and sauna with its own en suite facilities and a covered outdoor deck on one side, and the garage at the other.


Redoing the kitchen at Boatleys was a challenge, with three doors, two windows and a recess to design around. Gillian says “Lucian came up with the design and he was careful to make sure there was a separate cooking area well away from the route between the hall and the back of the house - to stop the children causing accidents by running through when we were cooking.” The recess houses the cooker with a mantle above and a breakfast bar ensures plenty of workspace.
After the big extension in 2003, the couple haven’t stopped improving Boatleys. In 2010 they replaced the roof and last year replaced the insulation in some of the walls and were surprised to find the builders being showered by ancient barley as they did - it was used as an old insulation material.
The ground floor, as well as the extension at the back and the sun room, houses a generous sized sitting room, dining room and study in the traditional part of the house. Upstairs are five bedrooms and a second study; the master bedroom has its own luxurious en suite with bath and shower and a large dressing room.
Advertisement
Hide AdAdvertisement
Hide AdOutside Gillian thinks that the next owner might make more of the pretty garden. “Lucian doesn’t like to grow anything we can’t eat, so while there are some flower borders we have concentrated on fruit canes and veg patches, plus we had a polytunnel for ten years.”


The house is in a lovely situation, private, but with a safe path to the village only 400 metres away over the bridge.
With their eldest son Ryan now at university and younger son Oliver getting to the same stage, it is time to move on but Boatleys Farmhouse should appeal to the next family for all the same reasons - it is simply a lovely home in which to bring up children.