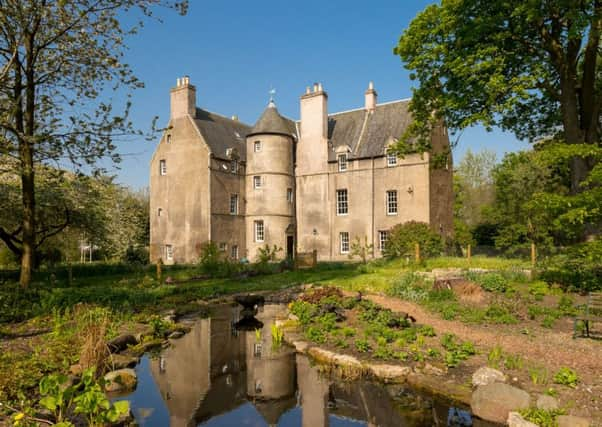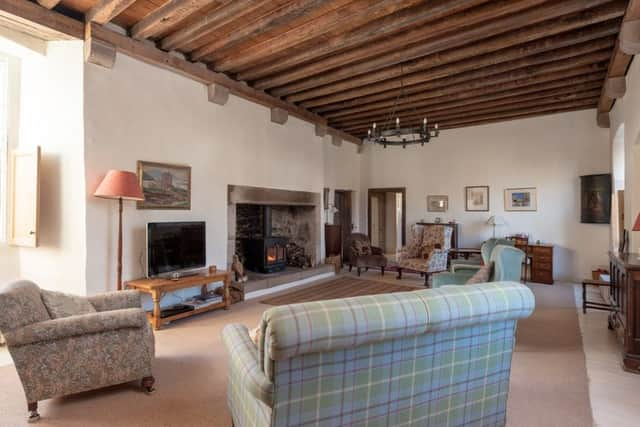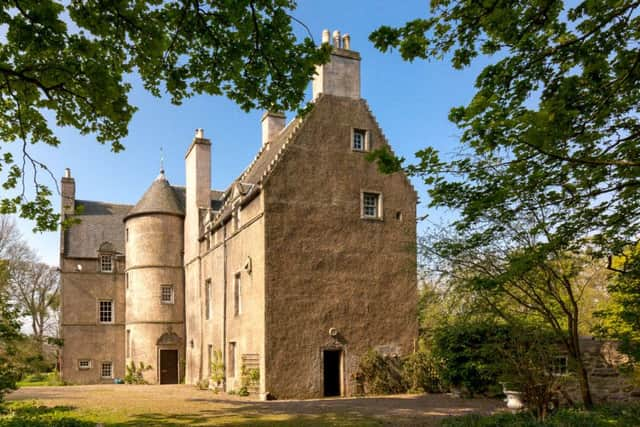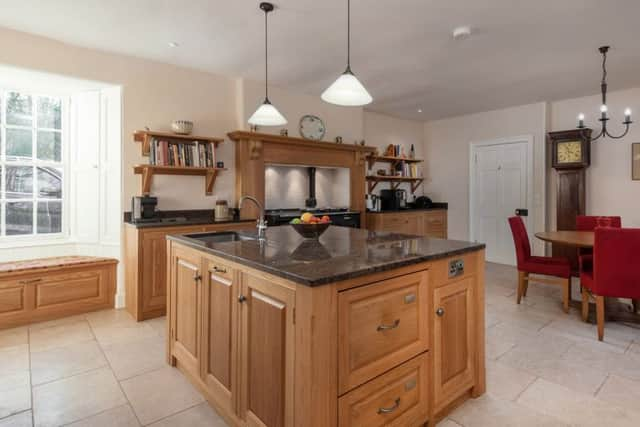17th century city fortress on Edinburgh's southside for sale


“We were obsessed with tower houses, peel towers, fortified houses and castles, the lot – and we always hoped to own one,” says Stewart.
Building careers, raising a family and living over the border in the Lake District meant the dream was unfulfilled. But four years ago they retired, came back to Scotland and started house hunting.


Advertisement
Hide AdAdvertisement
Hide AdThey looked in the usual “smart postcodes” but with three large dogs decided that an Edinburgh New Town flat was not practical and traditional family houses felt “a bit conventional”.
Then they saw Peffermill House, which is on the southside of Edinburgh, close to Holyrood Park, and their feelings about tower houses came rushing back.
Built in 1636 by Edward Edgar, over the centuries it has been a family home, subdivided, fallen into poor repair and then rescued and restored by the award-winning architect Nicholas Groves-Raines who bought it in the 1980s and used it as a family home and architectural practice.


When they took it on, the Sawers remodelled some of the ground floor where the offices had been – and the result is a house which has all the integrity of a venerable 17th-century tower house combined with a practical layout.
For the conventionally minded, the house is currently configured to have seven bedrooms, six bathrooms, five reception rooms, three kitchens and a couple of attic rooms but the permutations are endless.
On the ground floor the two barrel-vaulted rooms are used as a sitting room and a bedroom. There is an ensuite bathroom, a family bathroom, utility room and a spectacular kitchen.
“The kitchen works well doesn’t it,” says Hilary of this calm, perfectly designed room with its limestone floor, solid wood cabinets and granite worktops.


This is the third bespoke kitchen the couple have commissioned from Traditional Touches in Dumfries and the company is already lined up to work on their new Highland home.
Advertisement
Hide AdAdvertisement
Hide AdUp the stone staircase, which unlike many turnpikes is generously wide and very well lit, is the first floor where you find the great hall.
It is both grand with its high ceiling, massive fireplace and beamed ceiling, yet comfortable.
This is also a vantage point to admire some of the labours that have gone into the grounds over the last four years.


Next door to the hall is another large room, which the Sawers use as a second kitchen and supper room. The master bedroom is also on this floor, with a bathroom and library.
The second floor could be used as a self-contained apartment. The kitchen is in walnut, with a triple aspect sitting room, three bedrooms – two share an ensuite – and a separate bathroom.
On the top floor, which still has good headroom, are three more bedrooms, an “original” bathroom and two large attic rooms. So, 24 rooms in all or a generous 6,000sq ft of living space.
They have taken inordinate care over the interior, where everything is pared back and understated to allow the old building to speak for itself. Many of the windows are undressed, the floors are mainly wood or limestone with the occasional Anta rug. The watchword is restraint.
The couple have devoted just as much time to the outside and the mini-estate is in good heart.
Advertisement
Hide AdAdvertisement
Hide Ad“Having three-and-half acres in what is essentially a town house is a real luxury,” says Stewart, who is the practical planner while Hilary is the plantswoman. Both have been keen organic gardeners since the 1970s.


Peffermill is bound by mature trees including the rare Australian wollemi pine. They have re-sited the pond, created a productive fruit and vegetable garden with apples, plums and medlars and made a handsome flagstone patio which overlooks a garden of well-stocked beds linked by setts and gravel paths.
Now the Sawers are looking for the next custodian of this special house.
“We want to leave the old lady in good hands,” says Hilary.
Peffermill House is for sale at offers over
£1.1 million, contact Rettie & Co on
0131 220 4160.
