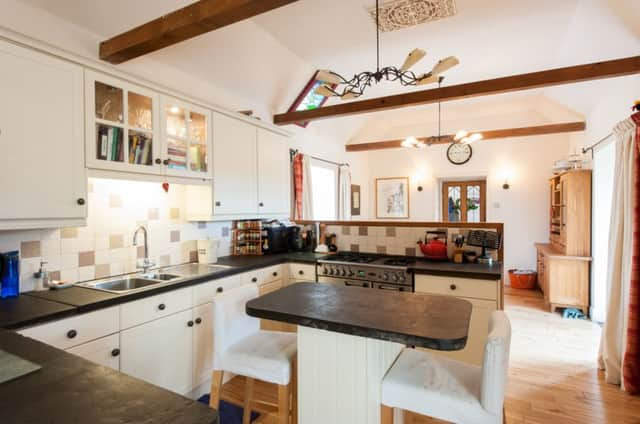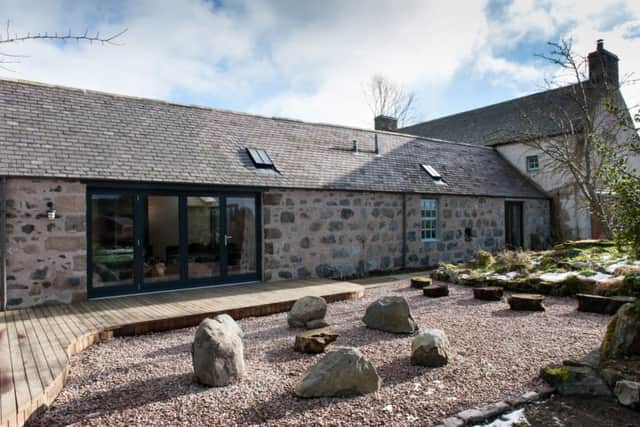Former Masonic lodge turned into family home


GRAINNE and Damien Paton are both senior engineers who enjoy outdoor pursuits and adventure travel. In fact, they have dived in each one of the world’s oceans, including the Antarctic. So, when they decided it was time to move out of Aberdeen and create a family-friendly lifestyle in the countryside, it made sense that they would choose a property that was full of character and possibility.
They were immediately captivated by a former Masonic lodge in a small village west of the city. Grainne says, “As soon as we saw the house in an estate agent window we really liked it. When we came to see it we found it was in a pleasant area and we saw that the village has a good school. At that time there was still a pub and a post office too, so we thought it would be the perfect place to put down roots and start a family.”
Advertisement
Hide AdAdvertisement
Hide AdThe couple come from Northern Ireland and it was their work in the oil industry that brought them to Scotland. From the outset, they were fascinated with the history of the house.


Grainne says, “The Lodge was built in 1823 as part of an estate and, at that time, it had just one room upstairs. This was used exclusively for Masonic gatherings and it was accessed by way of an external staircase to the left of the front of the house. There is some evidence that animals were kept in the downstairs space.”
The Patons bought the Lodge in 2005 for £250,000. They soon began to unearth information about its past. According to written records, sometime in the late 1800s, the Masons failed to pay their rent and were duly evicted. At this point the Lodge was converted into a farmhouse for the estate and an L-shaped outbuilding, or steading, was tacked on to the main house.
When the couple took over the house, it had three upstairs bedrooms and two living rooms downstairs. A kitchen extension had been slotted into the steading, which had lost its perpendicular wing. They immediately set out to improve the house and getting the kitchen right was top priority.
They completely renovated it and put in oil-fired central heating. However, beyond the far wall of the kitchen, the remainder of the steading was crumbling and damp, suitable only for storing the couple’s diving gear.
The next goal was to insulate all the walls so the Georgian dwelling was fit for 21st-century living. They undertook all the work themselves, with the help and advice of family members, and the local building conservation officer.
The couple’s daughter Cari was born in 2007. By that time family and friends were arriving for regular visits, and there was a lack of suitable accommodation for them nearby, so they decided to extend the house.
Grainne’s sister Rosin, is an architect, as is her uncle, so they had two expert advisers on the end of a phone. They both said that engaging the services of a good architect who was based locally was essential if the project were to be successful.
Advertisement
Hide AdAdvertisement
Hide AdGrainne explains: “Because this is a listed building, we needed someone who was an expert in conservation and who would be respected by the planners.”
When it came to settling on an architectural practise their choice was very much informed by the quality of work that had been carried out on historical buildings in the surrounding area.
This led them to the offices of Douglas Forrest of Acanthus DF Architects where Louise Hunter became their first point of contact.
With regards to deciding on a layout for the extension, the family architects had each visited the house and drawn up rough sketches, however, Louise put forward a major proposal.
Damien says: “The main change Louise suggested was that the new extension should include lots of timber and glass, rather than plain stonework. In fact, she persuaded us that the extension should be of a contemporary style so there was a definite break between the old and the new.”
Plans were drawn up to extend the old stone steading by elongating it and then adding on a perpendicular timber annexe.
The L-shaped extension would enclose the courtyard and be fenced off by the installation of a wooden gate.
The rest of the plans dictated that, beyond the corridor and utility room there would be a second sitting room with extensive glazing to the west.
Advertisement
Hide AdAdvertisement
Hide AdTwo bedrooms, each with an en suite, would be constructed on the east side of the living room and these would be connected to a timber garage with a suitably rustic-looking sliding door.
When the plans were finalised, the two highly capable DIY enthusiasts took the decision that it was time to call in professional builders and to leave project management to the architects.
Damien says: “At first we thought we would just carry on doing all the house improvements ourselves, then the kids came along and there just wasn’t time. We both work full time and soon realised it would take us about 12 years if we chose that road.”
Their son Riley was born in 2010 and all the work was completed in 2012.
By all accounts it has been rewarding. “We have worked hard and spent a lot of money, but we have ended up with a wonderful home that we really enjoy living in,” says Damien. “We wouldn’t move unless we more or less had to; not even if we won the lottery. It would be hard to find a place that we would like as much as we like this. It is a friendly and relaxed house.”
Acanthus Architects df (www.aadf.co.uk)