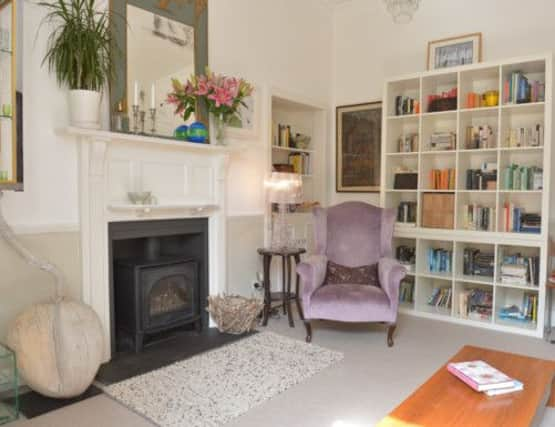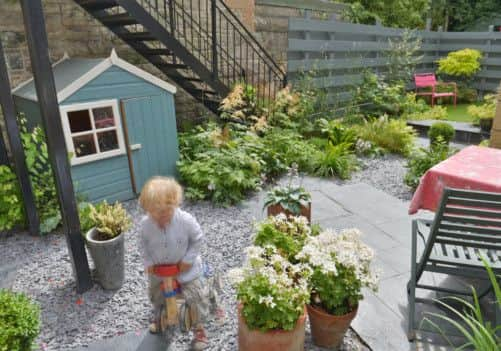The Brocklehursts’ Trinity flat


When the pair were relocating to Edinburgh from London two years ago, they had a pretty clear idea of the type of property they wanted; a flat with direct access to the garden from the kitchen. The couple had been living in a basement and raised ground-level flat in Hackney – a property they had transformed from bedsits – and while it had a garden, they rarely used this outdoor space as it didn’t have direct access from the kitchen.
This two-bedroom property at 9/1 Bonnington Terrace in Edinburgh’s Trinity area was one of the first flats the couple viewed. Anna has family in Edinburgh and studied in the city, so she had a feel for the different areas and also had good advice on hand. This location appealed for a number of reasons, not least the proximity to Leith. “Moving from London, we really like the liveliness of the Shore,” she says.
Advertisement
Hide AdAdvertisement
Hide AdThe couple also wanted to find a base quickly as their eldest son Max, now 4, was just five weeks old when they moved to Edinburgh – their younger son, Freddie, is 2. Having tackled a big renovation project in London, Anna, who works in marketing, and Richard, who is a teacher, were unfazed by the work required here. The previous owners had extended the flat around 10 years ago to create what is now the kitchen and dining area, but had done little in terms of upgrading the interior in years. The hallway ceiling had been lowered, while the french doors leading into the garden from Max’s room had been blocked over – whereas now you gain a wonderful long view up the hall and through to the rear garden as soon as you enter the flat.


“We pretty much gutted the place,” Anna explains. The floors were replaced and as well as raising the ceiling in the hallway the couple also reinstated the cornice here, along with a section of the cornice in the master bedroom to the front of the flat. The original fireplace in the sitting room had been removed, so they sourced today’s tall surround from Holyrood Architectural Salvage to work with the proportions of the space and added the gas-fired Gazco stove. The box room in the centre of the floor plan also had a lowered ceiling, and they stripped this out and added the halogen downlighters, creating a charming nursery for Freddie.
The couple completely redesigned the kitchen, choosing freestanding cabinets for a casual and contemporary look, with open shelving and white metro tiling forming the splashback, and with a Rangemaster cooker. The kitchen is open plan to the dining area and a second set of french doors opens from here into the garden, while there is also a door outside from the kitchen. Coming from a flat without a great garden connection, this living space is entirely orientated towards the garden, particularly given that the sitting room is also at the rear of the flat, leading into the kitchen.
“The brilliant thing about this flat is that we use the garden all the time,” Anna says. “There are so many doors leading onto it, it really is like another room.”
Redesigning the rear garden proved to be the most challenging part of the process as the entire space – previously home to slabs and mud – had to be dug up and carted through the flat as there’s no access from the rear. Hard work, but worth the effort as today’s garden is one of the highlights of this property. The couple worked with Simon Garnett of Newhaven Garden Design, who created a space that would work well with adults and children alike, and that would offer interest in the planting all year round. It’s a very ‘green’ garden in that there isn’t much floral colour but the effect is lush, combining sculptural leaves with flurries of softer texture, and with black limestone paving and slate chips.
“The whole flat is really sunny, but the garden is south-west facing so it’s such a sun trap,” Anna says. “Now, I’d only buy a garden that faced the right way.”
The couple also redesigned the front garden more recently, replacing the previous crazy paving with a lawn surrounded by soft planting and trees. Although the master bedroom sits to the front, overlooking this garden, the fact that the property is set back from the road creates an unexpected sense of peace and privacy. Anna readily acknowledges that she enjoys the process of putting together an interior, crediting the influence of her family and also a good friend who is an interior designer.
“You just pick bits up,” she says. “And luckily, where we lived in London, there was always quite a lot going on [in terms of design].”
Advertisement
Hide AdAdvertisement
Hide AdUnto This Last was a favourite haunt on Brick Lane, while some things were lucky finds, such as the wall-mounted glass cabinet in the sitting room that Anna spotted being thrown out of a café that was closing down in Hackney. The Robin Day Forum sofa was one of the first things the couple bought together after they got married, while other pieces have been acquired from Anna’s parents or sourced at auctions in Edinburgh. Combined with the artworks and prints, the effect is deliciously eclectic.
The kids’ rooms look just as good. Max’s room has wallpaper from Jeffreys Interiors that was designed by illustrator Quentin Blake, while Freddie’s room features a giraffe wall mural that Anna sourced in Supernice in Hackney and a ‘Love’ wall hanging by Jan Constantine.
This two-bedroom flat punches way above its weight in terms of style and design detailing, with an interior brimming with personality.
This property is now under offer; for further information contact Simpson & Marwick (0131-525 8600, www.edinburghprimeproperty.com)
www.newhavengardendesign.co.uk