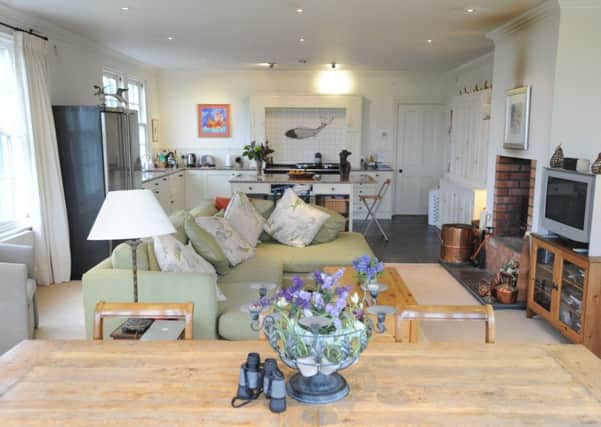Big plans pay off for Polwart cottages


Originally there were two estate cottages here, believed to date from the 19th century, and both properties had rundown extensions to the rear. Sheona Gordon had initially viewed the cottages for a client – Sheona and her husband Robin own the property search business Gordon & Company, so the process of viewing and seeking out interesting properties is both a passion and a profession.
Although Sheona’s client decided against the cottages on the basis that the buildings required too much work, Sheona had other ideas. “The location is absolutely to die for,” she says. “It’s so peaceful and with such an interesting view. It’s beautiful.”
Advertisement
Hide AdAdvertisement
Hide AdSituated near Polwarth, around five miles from Duns in Berwickshire in the Scottish Borders and 18 miles from Berwick-upon-Tweed, yet within commuting distance of Edinburgh, Cotlands House is accessible yet wonderfully rural, with an elevated position that offers panoramic views over open farmland, hills and woodland.
The couple were faced with the challenge of transforming two period cottages into a generous family home – they have two grown-up children, Jamie and Camilla – that would also feature light-filled living spaces connected with those views.
Sheona had the vision for what could be done from the start. “I’m quite a creative person,” she says. “I think in another life I’d probably come back as an architect or an interior designer.” The older part of the house – the existing stone cottages – had great character and Sheona saw no need to alter that, although the spaces were opened up on both floors to create a sitting room and a large drawing room with library recess on the ground level, and two bedrooms upstairs – one of which is more than 40 feet long. “We took this part of the house right back to the stone walls,” Sheona says. “We kept the lower ceilings as we wanted this section to feel cottagey.”
The old extensions were removed and a large new extension constructed instead, creating a home that extends to almost 6,000 square feet. On arriving at Cotlands House, you enter into an expansive double-height hallway that is bathed in light from a cupola above. A sweeping staircase and gallery lead to the three bedrooms upstairs, including the master suite.
There is a dining room located to the rear of this hallway, while off to the right you find another en-suite bedroom (there are six bedrooms in all) along with a cloakroom and utility room. Last but not least is the open-plan kitchen, dining and living room, which extends to more than 34 feet long. Three sets of French doors open onto a paved terrace from where you can soak in those open vistas, while a fourth set of French doors opens from the dining room/home office, taking in the same view.
Re-orientating the house towards this vista made sense, as Sheona says of the kitchen-dining-living space: “We entertain in here; we live in here.” The couple worked on the plans for the house with two architects: Sula McEwan of Lorn Macneal Architects, who did the conceptual drawings, and Aitken Turnbull, who worked on the detailed plans. “We wanted space and the feeling of light, and in summer the kitchen gets light right into the evening on the west side,” Sheona says. “I didn’t want this to look like a contemporary extension; when you drive up the road towards the house, this section looks as if it’s always been here. I wanted big panes of glass, but where it still looked traditional from the outside.
“It was the same when we were designing the main staircase: it was about getting something that didn’t look old fashioned, but wasn’t so contemporary that it felt out of place in the house,” she says. Upstairs in the master bedroom, double doors open onto a balcony that was detailed to appear traditional. “We spent a lot of time on the detail,” Sheona agrees, but then, as she says: “Because we help people find exceptional properties, we wanted one ourselves.”
And Cotlands House is a quite exceptional property. The kitchen features painted timber cabinetry with granite worktops and a cast iron range cooker, while the sitting area just beyond the island includes a raised open fireplace. “We wanted this space to feel cosy, while also being fresh, bright and relaxing,” Sheona says. Upstairs in the master en-suite, the freestanding bath is positioned by the window, looking out to the countryside, and you can take in the same view from the shower.
Advertisement
Hide AdAdvertisement
Hide AdThe project took around 18 months to complete and Sheona readily credits her “wonderful builder” Alan Cook who constructed the timber frame extension by hand. “He’s a craftsman,” she says. “We’ve built a few houses with him and haven’t had a single complaint with any of them.”
When it came to furnishing the house, Sheona followed her instincts. “I got some pieces from the salvage yard and others were handmade to represent old things,” she says. The end result is a very comfortable and homely mix. With their family grown up, Cotlands House is now bigger than Sheona and Robin need, and they are selling as they have another project in mind – although it took them two years to find a site that could come anywhere near to matching this location. As Sheona says: “We’ll miss the walks here and the variety of stunning views. This is a phenomenal family house.”
• Offers over £795,000; contact joint selling agents Rettie & Co (01896 824 070, rettie.co.uk) or Knight Frank (01578 722 814, knightfrank.co.uk)