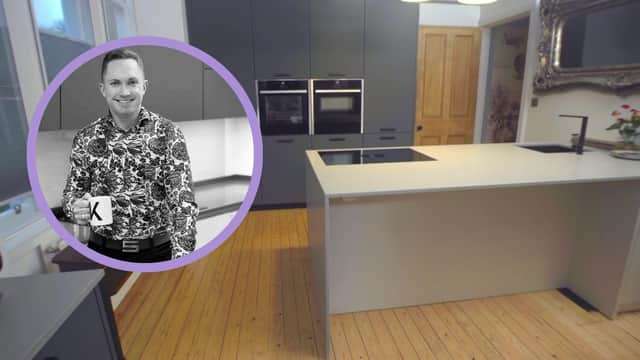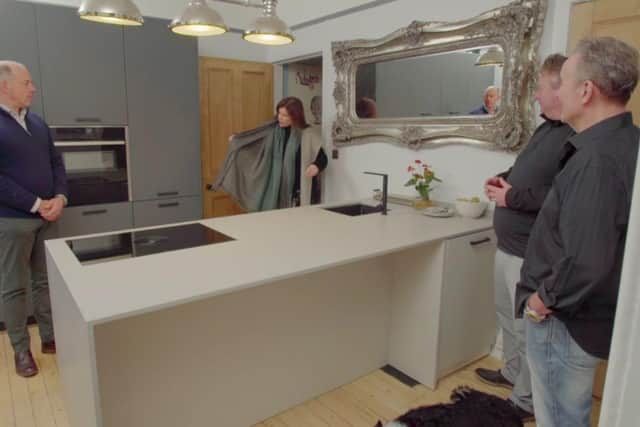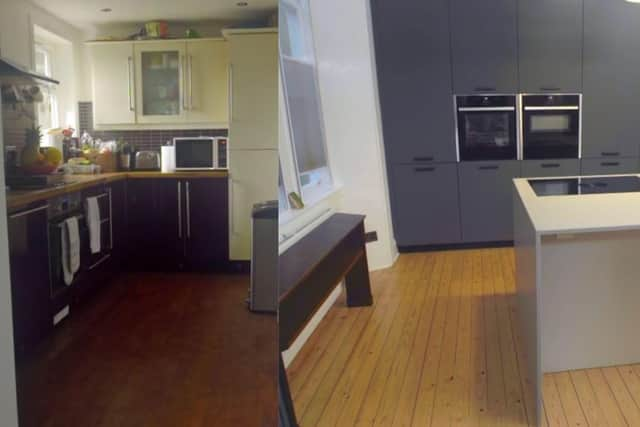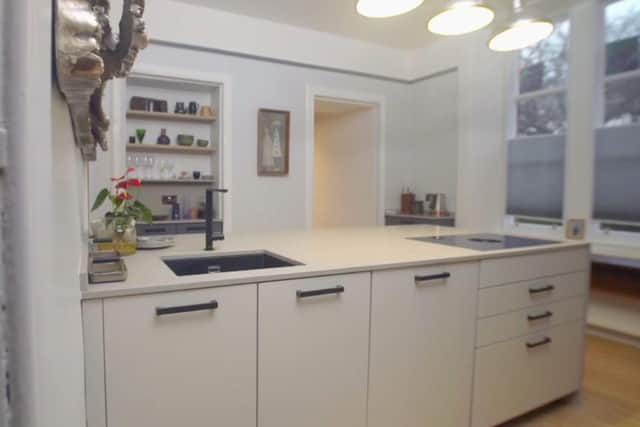'It was fantastic': Edinburgh Kitchen designer Nick McNally describes what it was like for his work to feature on Channel 4's 'Love It or List It'


Nick – who owns Kitchens by Nick McNally based at Ocean Terminal in Edinburgh – was delighted to have a kitchen he designed featured on the property show which aired last month.
This particular instalment of ‘Love It or List It’ focused on Edinburgh couple Bill and Gary and their four-bedroom Victorian lodge house beside Portobello cemetery.
Advertisement
Hide AdAdvertisement
Hide AdApproached by the couple in March to design their new kitchen, Nick and his team managed to create a £16,000 high-tech German kitchen for the Portobello couple by the weekend before Christmas – in time for the show airing in January this year.


Nick said: "With everything that’s gone on we’ve almost had a year of not seeing our final projects which is a shame so to actually see the finished project aired was fantastic and you see the vision brought to life on TV which was very exciting.
"In a normal project if it happens to run over an extra two days then you can deal with that but if we have strict filming timing dates then you have to be really organised- which was a new and enjoyable challenge.”
Nick – whose showroom is currently closed but is still taking deliveries – was tasked with designing the TV-featured kitchen from scratch in a space which was previously a dining area with the original kitchen sitting in a small and cramped room.
However, after working his magic, Nick transformed the space into a high-tech kitchen which was described by presenter Kirstie Allsopp as looking as if it came “straight out of an interior design magazine” with its “sleek design and sophisticated muted colours.”


Talking about the project, Nick said: "To actually move the kitchen into this space was quite a big challenge.
"We sat down and produced several layouts and options- 3D drawings and things like that so they could see what it looked like before committing.”
Nick and his team ensured that they included the natural features and “quirks” of the Portobello gatehouse within their designs.
Advertisement
Hide AdAdvertisement
Hide AdHe said: "The property was extremely interesting being a gatehouse to a cemetery so it was very quirky in the interior and exterior so we wanted to reflect that in the kitchen by producing something slightly different.


“A lot of the kitchen looked out to parts of the garden so we wanted to bring more natural aspect to the kitchen so we used natural looking products like Fenix which was a natural green that would compliment the greenery.”
“We also used a quartz material called Caesarstone for the surfaces which had a concrete finish which again, looking outside, the graveyard and gravestones complimented them so it was all about bringing the outside in.”
A special feature of the high-tech kitchen was the integrated ventilation of the Bora induction hob which allowed for more space and discreet pragmatism as the fan sucked steam and moisture downwards.
With people stuck at home, Nick commented that 2020 had been their busiest year.

