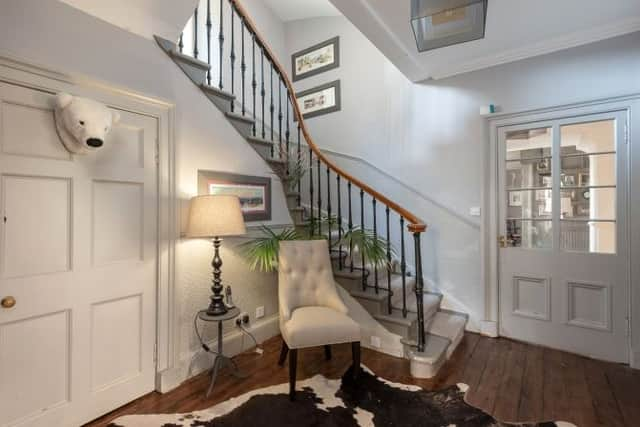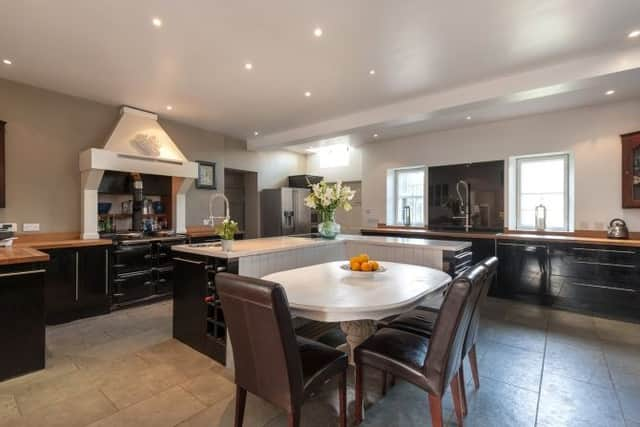Inside a stunning former Manse home in East Lothian


An East Lothian house with an interesting past gets the attention it deserves, discovers Kirsty McLuckie.
Of all the notable features in the Old Manse, Tranent, perhaps the most intriguing is the plaque commemorating Colonel James Gardiner, who was killed at the Battle of Prestonpans in 1745.
Advertisement
Hide AdAdvertisement
Hide AdThe unfortunate British officer was carried back to the manse to be tended on his deathbed by the minister’s daughter while Jacobites are rumoured to have celebrated downstairs.


Alastair Raitt, the present owner of the manse, has a few commemorative trophies of his own.
Photos of the house detail the work over the last eight years since he and his wife Catherine took it on as a renovation project.
The albums on Alastair’s Facebook page show the huge extent of the work. He says: “The house was in Church of Scotland ‘wind and watertight’ condition, but we were the first people to own it since 1680 when parts of it were built, so it definitely needed more than a lick of paint.”
Picture: the living room, Savills


First they had to compete to buy it however. A separate stable block full of potential plus an acre of garden which could have fitted a couple of new builds meant that they were bidding against both other families and developers.
Alastair says: “There were 17 bids, and we were second on the list, but the winning bidders got their surveyors to have another look and then started chipping away at their offer, so it was offered to us.”
Picture: the hallway, Savills
Alastair and Catherine, as well as being family buyers – at the time their children Max, Angus and Bea were five, three and one – have the advantage of professional experience in this type of project however.


Alastair is the managing director of contractors HM Raitt & Sons in Musselburgh, while Catherine worked as a designer for Gore, the international fibre technology firm in West Lothian, so between them they have the skills – and the contacts – for home renovation.
The manse was their third such refurbishment.
Picture: the dining room, Savills
Advertisement
Hide AdAdvertisement
Hide AdAlastair says: “You could have lived in the Manse as it was, but it wouldn’t have been comfortable. What it needed was rewiring, replumbing, a new heating system and complete decorative overhaul.”


In Alastair’s case, the advantages of owning a building company also had its disadvantages.
He says: “It is very much catch 22. When you have the money from the business to finance the work, you inevitably don’t have the labour resources available to do it, and when there are people available you don’t have the cash flow.”
Picture: the kitchen, Savills
The first nine months, before the family moved in, saw the major work in opening up the living room and kitchen.
Alastair says: “Funnily enough the kitchen which was one of the first things to be ripped out had been installed by my family company, for the Church of Scotland, in 1977.”
This was more than a kitchen refit however. The wall between the kitchen and living room was the original outside manse wall, over a metre thick.


Taking it down was a major engineering task involving, according to Alastair, “enough steel to hold up the Forth Bridge”.
The stone taken out of the house was reused in a gabion basket garden wall.
Picture: one of the bedrooms, Savills
Advertisement
Hide AdAdvertisement
Hide AdDuring this period the three bedrooms and a family bathroom on the top floor of the house, designed for the children, were refurbished, but having completed these and the beautiful extended kitchen, the project took a break, for about three years.
Alastair says: “When we next had labour and funds available, we tackled the mid level then subsequently the rest of the rooms on the ground floor to finish the project.”
The first floor drawing room is a particular high point with a beautiful art deco fireplace and dual aspect windows.
Picture: drawing room, Savills
The master bedroom is about the same size, with an ensuite and a dressing room, while a guest room at this level also has an ensuite.
The rooms on the ground floor include a dining room, a music room and a large study, with all the utilities, store rooms and boot rooms that a house of this age and size commands.
But it is the open-plan kitchen which is the real heart of this home.
Picture: Savills
Alastair says: “We spend about 90 per cent of our family time in here. In summer the sliding doors open fully so kids and animals are in and out all day.
"In winter we light the wood burning stove and sit around while the kids are doing their homework at the dining table.”
The Old Manse is on sale with Savills for offers over £695,000