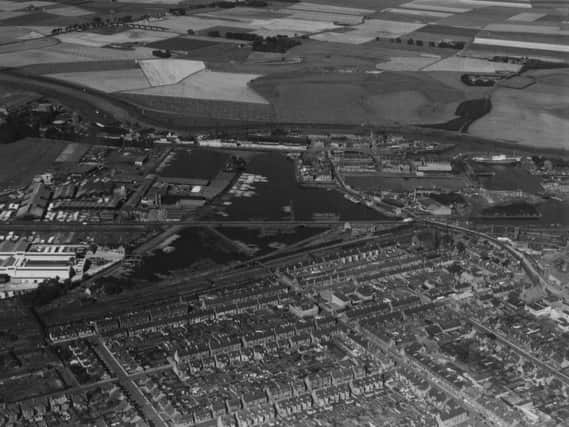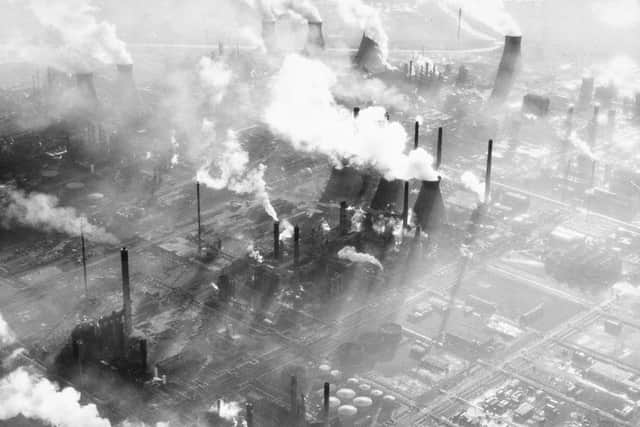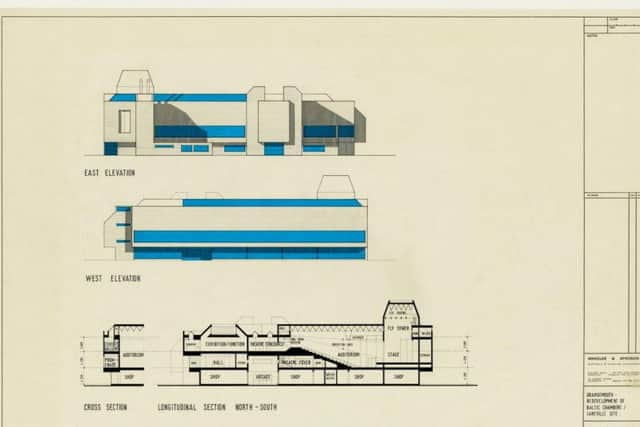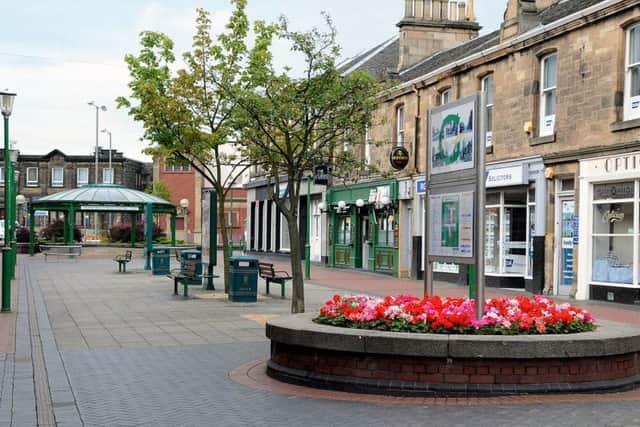The community that vanished to make way for Scotland's once 'most prosperous town'


Pictured is Grangemouth in 1948, with the houses later disappearing from the town map as the giant petro-chemical plant, which still dominates the skyline, arrived in a blaze of modern industrial might.
Almost all of the houses pictured were demolished amid the boom of the 1960s and early 1970s which made Grangemouth the most prosperous town in the country at the time, said Niamh Crimmins, a Buildings at Risk Register Project Officer with Historic Environment Scotland.


Advertisement
Hide AdAdvertisement
Hide AdMs Crimmins said Grangemouth had a long history of being shaped by the industries that came, went and stayed.
Since the 18th Century, the town’s port and dockyard supported the earliest industries of shipbuilding, ropemaking, timber and grain trading.
From the post-war period, industry centres around the production of petro-chemicals with its modernised port remaining the country’s busiest, Ms Crimmins added.


Given the constant changes, very few of the town's early buildings have survived, apart from some Victorian and early 20th Century civic buildings - as well as the the Empire Electirc cinema.
Among those that disappeared to make way for expanding industry were vast residential areas.
Ms Crimmins said: "In the 1960s, Grangemouth saw massive expansion of its petro-chemical industry and a subsequent increase in its population.
"The Town Council were quick to recognise that the town centre facilities fell far short of what was needed for an increasingly prosperous, expanding town."


In 1967, architects Wheeler and Sproson were commission to develop a master plan for the area, Ms Crimmins said.
Advertisement
Hide AdAdvertisement
Hide Ad"They came up with a vast re-imagining of the 19th century town centre that featured new housing, modern shopping facilities and a new post office and telephone exchange.
"The Grangemouth town centre plans envisaged people were now shopping and living in new ways. As a result of the rapid rise in private car ownership in the mid-20th century, this included parking spaces for approximately 400 vehicles. Many 19th century terraces and shops were demolished to make way for the new structures.
"Interestingly, news articles from the time report widespread support for these plans. The scheme would not have been possible without the cooperation of local residents and commercial business owners and traders."
As part of her research into the changing face of the town, Ms Crimmins found plans for a Grangemouth Civic Centre that was never built.
She added: "This was to be a multi-use arts centre with theatre, exhibition spaces and shop units. The proposal seems to exemplify the optimism of the time.
"The architects were evidently inspired by the Town Council’s desire to improve the living conditions for a growing population and designed a building that symbolised the town’s aspirations.
She said local government reorganisation, the widespread strikes of the 1978-9 Winter of Discontent, or the fast-approaching 1980s recession may have contributed to the project never materialising.
" It’s likely the optimism of that previous decade had begun to fade – and perhaps the money along with it!
Advertisement
Hide AdAdvertisement
Hide Ad"These drawings showcase a building worthy of the most prosperous town in Scotland at the time. They set our imaginations alight with what could’ve been."
A version of this article first appeared on the Historic Environment Scotland blog.
